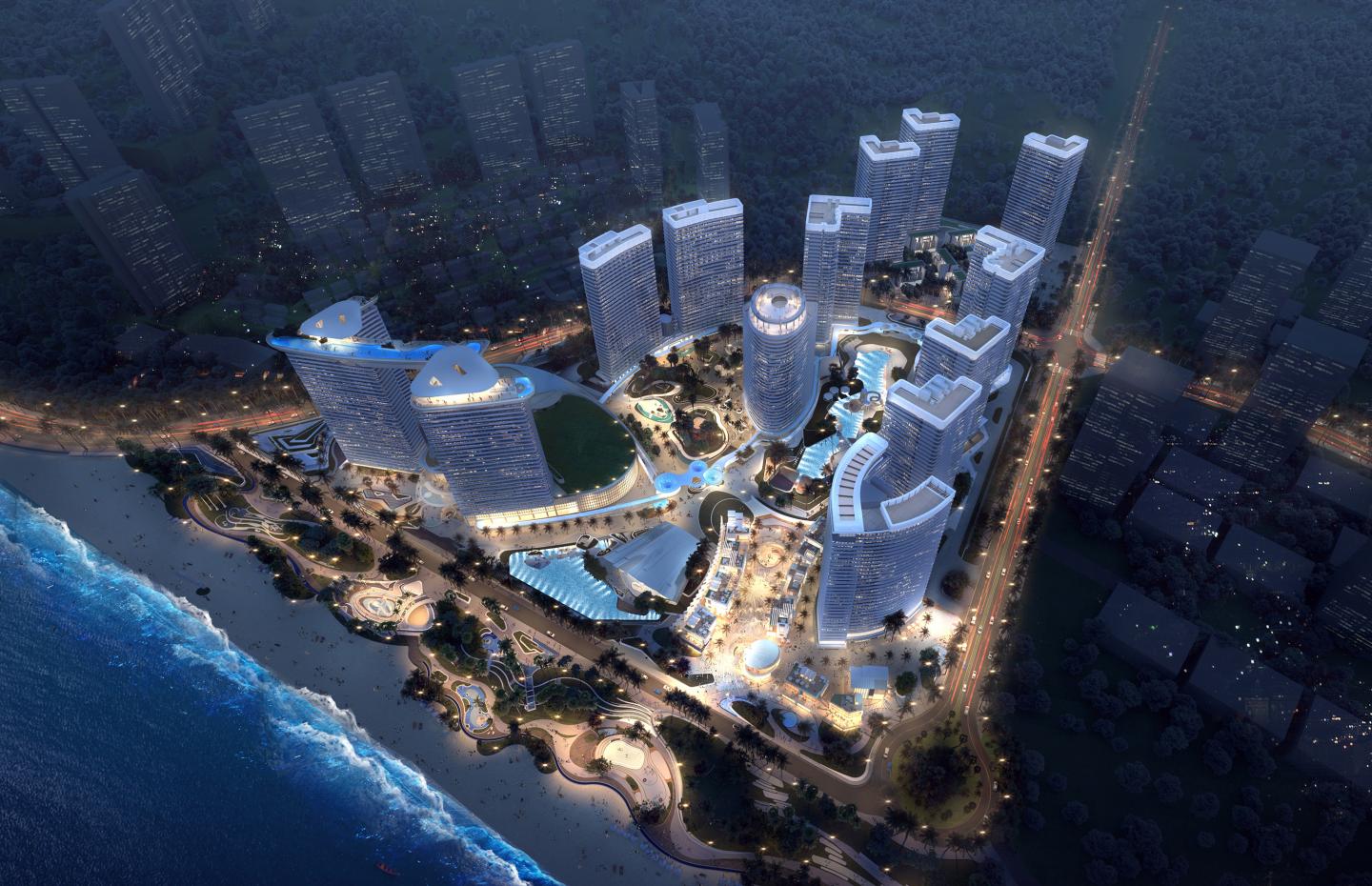The Project is located in Shuangyuewan Tourist Resort in Huidong Binhai Tourist Area. The functional layout of the Project is divided into hotel area, residential area, commercial area, kindergarten, coastal landscape area and inner garden landscape area. The overall plan is a point layout with a planning structure of one axis, three centers, four bays and multiple points, which make full use of the first-line seascape vision, get close to the ocean and embrace the sea breeze, so as to create a livable and tourist-friendly coastal community.
By strengthening the entrance and exit with landmark buildings, the city, hotels, banquets and businesses are connected into an organic moving line, which runs through the base from east to west, forming a functional service belt. The visual experience of different scenery can be achieved by use of the hierarchical endless waterfall, the 100-meter skyline swimming pool, the three-dimensional roof walking system, the hierarchical waterfall, online celebrity business village, three-dimensional sunken courtyard, and diving experience hall, etc.
Invincible Seaview Hotel provides high-quality holiday services and a banquet hall with 3,000 seats to meet the business demands of large-scale performances; Super-large community garden and perfect community facilities provide high-quality community life. The characteristic modern seaside holiday style integrating into the commercial design creates a business district integrating city exhibition hall, regional cultural cuisine, concept restaurant, theme bar and entertainment and leisure as one, bringing you a memorable holiday experience.
The facade has the modern coastal architectural style; the perfect integration of water ripple elements into the building facade strengthens the connection between the sea and the building, creating an elegant and romantic facade image, and leading a new benchmark for residential buildings in the Bay Area with hotels.
2021
Location: Huizhou , Guangdong,China
Site area: 153,799.55 square meters
Building area: 610,138.45 square meters
FAR:4.0
Chief designer: Shi Xudong
Design team: Zhan Xiongtou, Liu Zhijie, Kang Yongda, Li Lv, Fang Ming, Qin Haijin, Lin Jianchao, Huang Jintong, Shi Zhaozhong, Wang Chenxu, Lin Minghuang, Bai Chunfei, Wu Huishu, Liu Yue, Xu Shuoshao, Li Chujun, Wu Di ,Xu Tongwei








