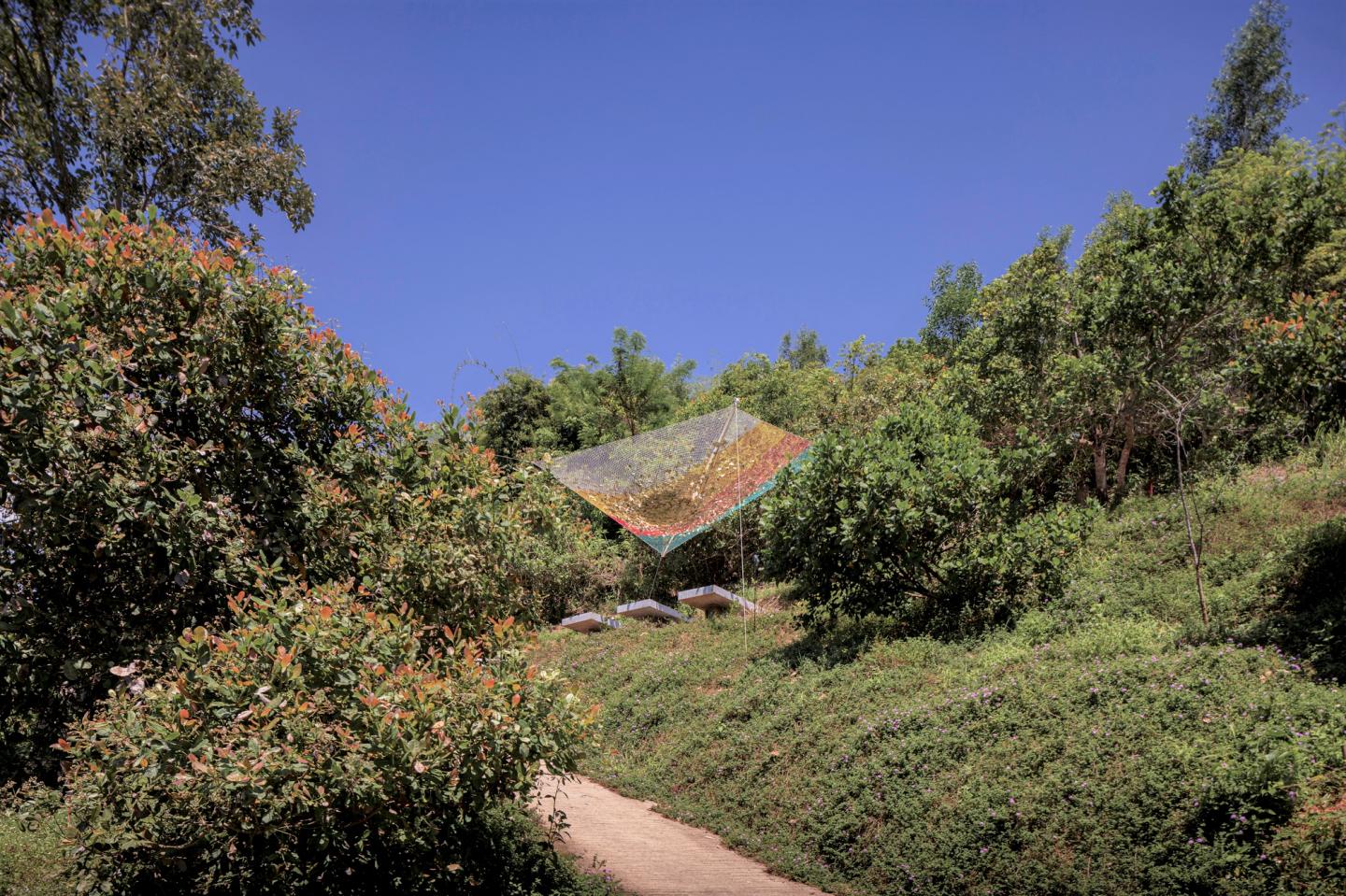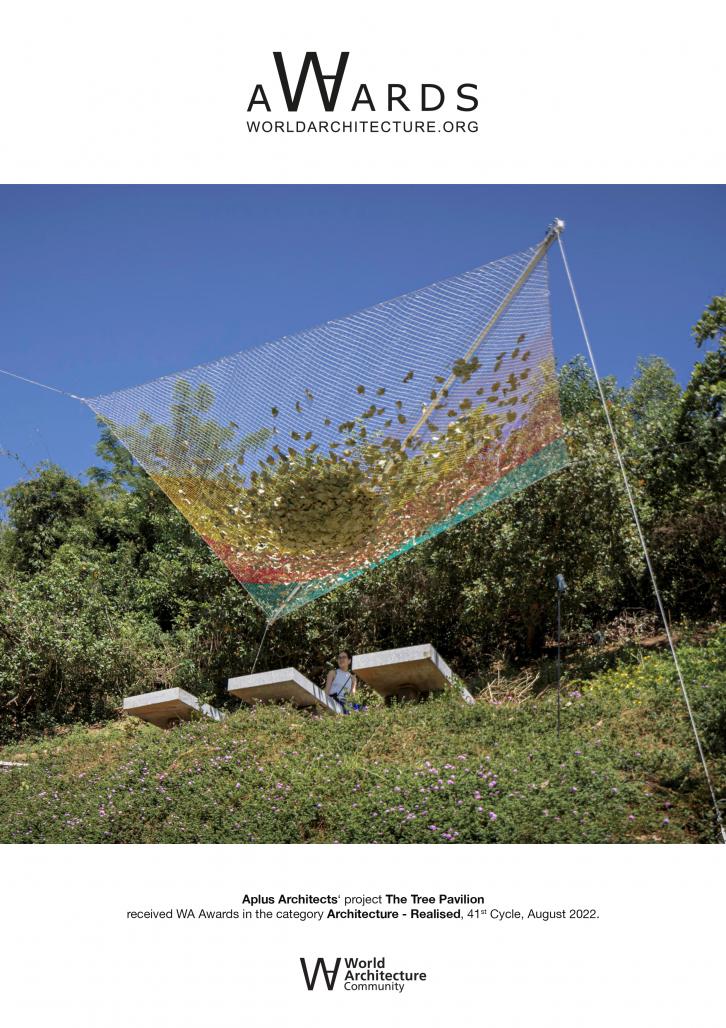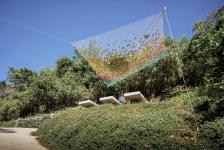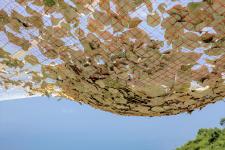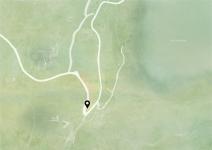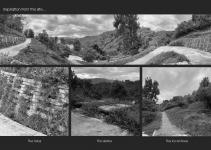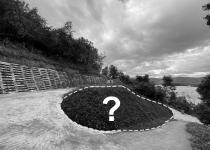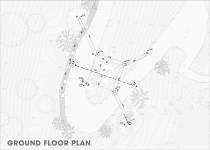The "Tree" is a pavilion that we designed at the Architecture Festival—where the professional exchange events of 11 design offices in Khanh Hoa Province, Vietnam. With a special terrain, the project is located on the fork at the corner of the slope, fully inheriting the panoramic view down to the forest and Lang Nhot lake. This intersection is an ideal stop for pedestrians after climbing many steep slopes. And that's why there are 3 existing stones here. However, they are not very friendly, rarely used, and difficult to interact with humans. Although there are many large trees around, such as cashew trees, korlan trees, etc., they are far away, making the land bear many suns and solar radiation. In addition, the sloping wall exists behind it, and the large green area has created the specificity of the context.
With the above challenges and contexts, what would it be like to design a pavilion? Aplus Architects focuses on finding solutions with the ultimate desire to create shade for people to interact with 3 existing stone slates as well as provide amenities to create a great stop with an open view. And we realized that nothing is more appropriate than a "tree" there. First, the design team treated the old slates by replacing them with three slates that were quarried at quarries near the project that was larger, more comfortable, and user-friendly. Then create a structural system to hold the dried leaves in place to continue their shading mission after leaving the branch. In more detail, this structural system is made from hand-woven nets by local craftsmen, inspired by the hammock of local mothers. We also make use of the existing slope wall at the back to increase interaction with the context when organizing professional exchange activities.
The “tree” pavilion is not only a pavilion in the festival, it is also a place to provide convenience with long-term use value in the future. It will be easy for gardeners in the area to change the layer of dry leaves on the net and continue using it. Coming to our pavilion, you will find yourself sitting under a real tree when you see the shadows of leaves fluttering on the stone surface, the rustling sound when your feet step on dry leaves under your feet, and enjoy that. This is a project that Aplus Architects wants to inspire about the use of all materials in architecture. Small things or forgotten things can always become a solution in a big project. As long as we are willing to search, the solution is always around our daily life.
2022
2022
Area: 30.25 m2
Materials: Local trees, slates, fishing net, cable, pulleys.
Design team: Vu Hoang Kha, Tu Phan Nguyen Truong, Nguyen Thi Lan Anh, Le Quoc Kiet, Ho Ngoc Bao Vy.
Photograph: Giuseppe De Francesco
Curator: Ashui
Construction: New house solution
The Tree Pavilion by Aplus Architects in Vietnam won the WA Award Cycle 41. Please find below the WA Award poster for this project.
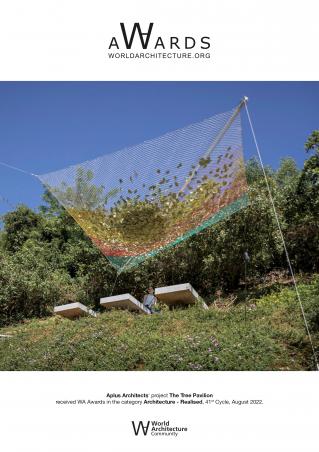
Downloaded 0 times.
Favorited 3 times
