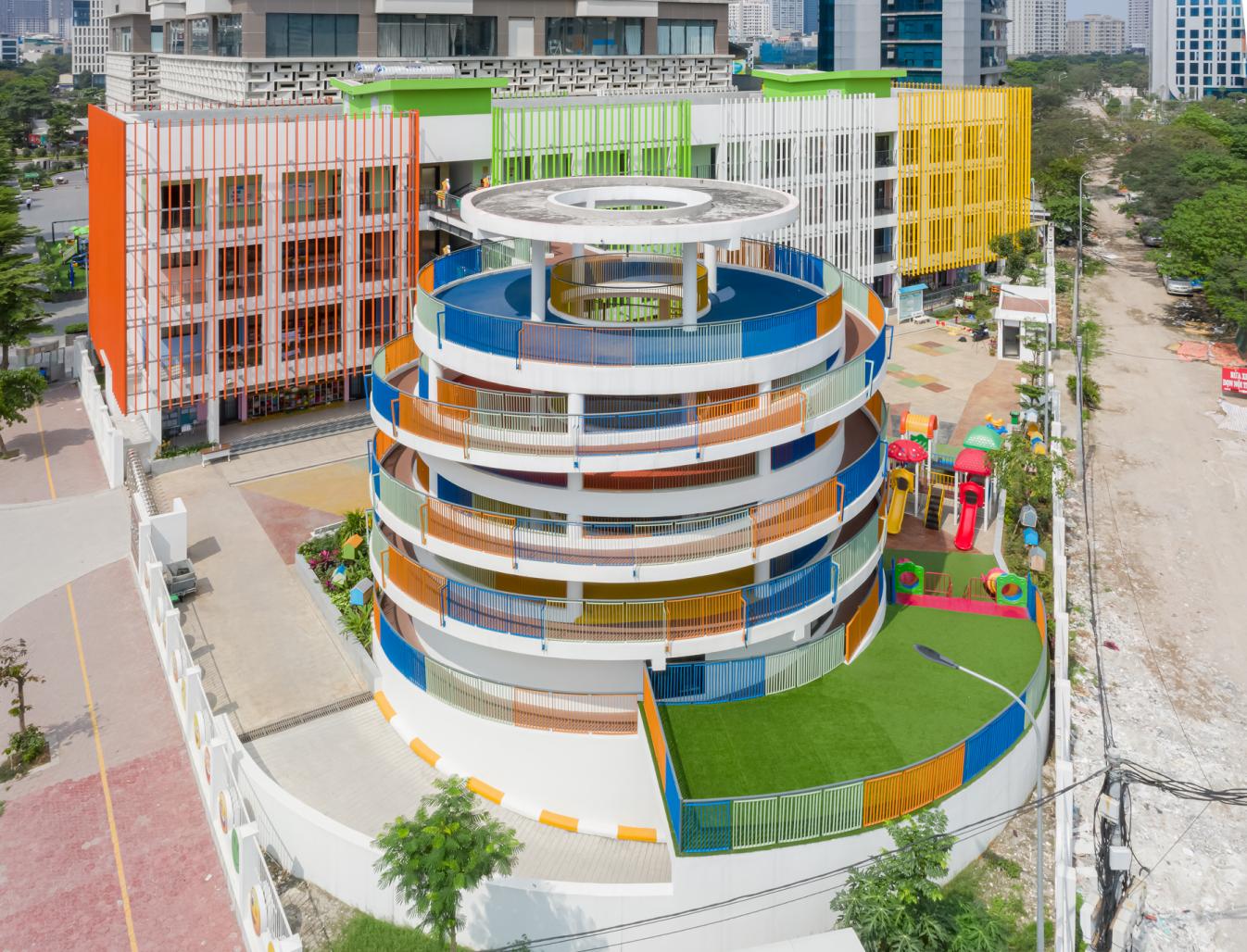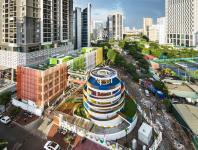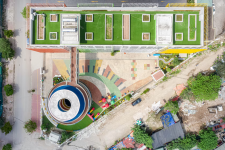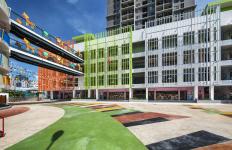Currently, the land areas in the city core planned to build schools such as in Hanoi - the crowded capital city of Vietnam, have limited, high density and coefficient of land use and height. In many cases, the shape of the land is distorted and has many disadvantages. So, the synchronous organization, optimizing this space to ensure the functional areas of learning and physical activities for small age children is always a challenge of school design.
In the case of The Sunflower Kindergarten in Cau Giay District (Hanoi, Vietnam), the land has been distorted – trapezoidal terrain, very narrow area with 3 sides being shielded by tall buildings. In order to have enough area for students' learning and physical playing spaces, the design has arranged a long central building block with classroom and administrative functions, facing to the south to ensure of optimizing natural lighting, micro climate organization, as well as safety. All the main classroom is organized in a square space, helping to minimize the distance from the main classroom space to the auxiliary spaces such as toilets, storage for blankets, patios ... closed, and at the same time helping teachers - supporter can easily cover and better handle support when the trouble situations occur.
This solution also maximizes to easily change the interior, any time, depending on using different purpose, especially the arrange the furniture flexible and suitable with different types of lessons and indoor activities. This solution also makes it easy to rearrange the furniture into four corners of the wall quickly and conveniently, saving the classroom center space for lunch break or social networking activities at different times of the day. Classroom space design also placed a 2 sides open space balcony between each 02 classrooms. The wide-glass windows facing the balcony support receive the best natural light – ventilation (reduce the artificial energy) and ensure good eyesight for children. The open space balcony also supports to coordinate and enhance the children communication ability between classes.
Faced with the requirement of increasing and synchronously organizing the space for playing - physicals activities for children, the architectural concept has organized the structure of "Movement Tower" with a spiral circular structure, narrower at the top with the roof cover on the top and natural greenery in the core space. In terms of architectural aesthetics, the "Movement Tower" block helps the overall school architecture be dynamic and attractive. It is also connected fluently to the main classroom block by the long steel bridge structure.
The corridors have a total length of up to 50m with a suitable slope (satisfying the requirement of moving freely without focusing on observation & safety), with a safety handrail, With a variety of eye-catching colors identified following each floor as an exchange space support to cover all the children physical activities lively and attractive. The "Movement Tower" design solution also supports to increase approximately 3 times the area physical space for the school, but also creates an attractive exchange space - physical interaction activities because of the continuity and spontaneous vertical transformations full of inspiration and fun.
Along with quality material finishing solutions (such as rubber carpet laying for ridges and floors to ensure children's safety, bright colorful decorations, trees, and lighting - ventilation equipment), "Movement Tower" is an effective design solution to respond to the children’s exploration, interaction, and physicals learning requirement in the kindergarten building.
ARCHITECTURAL CONCEPT
The construction site of The Sunflower Kindergarten is shaped like a narrow, distorted quadrilateral with 3 sides being shielded by high-rise buildings. With the idea of optimizing the functional space for learning and physical activities, the architects designed a long central building block (with classrooms, and administrative areas), facing the south to ensure optimizing natural lighting, microclimate organization, as well as safety. Faced with the requirement of increasing and synchronously organizing the space for playing - physical activities for children, the architectural concept has organized the structure of "Movement Tower" with a spiral circular structure, narrower at the top with the roof cover on the top and natural greenery in the core space. In terms of architectural aesthetics, the "Movement Tower" block helps the overall school architecture be dynamic and attractive. It is also connected fluently to the main classroom block by the long steel bridge structure.
SITE AND CONTEXT ANALYSIS
The project is located in the new urban area of the central district of Hanoi capital, has a very fast population growth rate, a very limited land fund for construction of schools, so it is under great pressure to supplement with school buildings, providing more places for play, physical activity and green space to exercise.
The project is also located in the existing urban area, mainly high-rise apartment and office buildings, the density of buildings is very high, so the construction architecture requires both integrations with the general modern landscape of the whole area, while also contributing to the addition of green space, increasing interesting new public spaces for physical activity and diverse community activities.
The hot and humid climate and the requirements for optimal microclimate organization, prioritizing ventilation and natural lighting are also big challenges to be satisfied in the design of the building.
KEY CONSTRAINTS AND OPPORTUNITIES, AND HOW THE DESIGN SOLUTION ADDRESSED THEM
The shape and site area is the biggest challenge for designing the maximum number of classrooms, ensuring the area of learning and playing space, parking space, and traffic safety - the design of the parking basement combined with separate entrances to ensure the safety of children, organize a “Movement tower” to increase the area of physical activity for children in poor weather conditions, organize a row of classrooms to receive the best natural light – ventilation (reduce the artificial energy), and shielded by other buildings in the unfavorable direction.
Limited investment capital, economic requirements in construction investment, operation, and long-term use are also major obstacles that the project needs to be solved in order to have an optimal and durable alternative design, stable but economic.
DESCRIPTION OF PROJECT DETAILS
On the distorted land, the project is designed to include a square main block, facing the main building to the South. This allows taking advantage of the shading ability of high-rise apartment blocks in 3 directions. The space of each classroom is in a square structure, helping to reduce the distance from the main classroom space to ancillary spaces and at the same time help teachers easily cover as well as handle better support situations when something goes wrong.
A round cylindrical building block (“Movement Tower”) is designed at the northwest position, where the distorted angle of the site acts as a space-covered playground. The vivid decorative colors have formed an architectural complex of the kindergarten with a "dynamic" architectural language, graceful, modern, and impressive to children. The solution of the work's complex also meets the requirements of ventilation and the requirements of traffic, landscape of the area.
SIGNIFICANCE OF THE PROJECT
Typical of creative modern but ecological, energy-saving architecture: with modern architecture, vivid and cheerful colors, appropriate to the psychophysiology of preschool children to help build an image of Hanoi city - civilized, modern, young and dynamic. Optimal ventilation for natural lighting, minimizing energy and costs in construction investment and operation.
Typical on enhancing human values, towards the community: contributing to solving the problem of designing and building schools on a small land fund - the distorted shape of the land is very common in the inner city Hanoi and the social responsibility of increasing the area of schools, playgrounds and green spaces in the crowded urban area. The "Movement tower" model is a breakthrough experiment that helps to increase the children's play area by 30% compared to the normal one, and at the same time contributes to highlighting new philosophies in education, approach to trends - new educational standards that Vietnam is aiming for.
Typical on application of improvement of common construction technology but with economic efficiency and sustainability: The main frame structure system of the work mostly uses reinforced concrete - which is an available/popular type of structure, cost is very reasonable, has high durability and ability to resist the harsh climate "hot and humid"/storm in Vietnam, helping to bring economic efficiency to construction investment and operation/maintenance in the near future. Besides, the solution of flag beams is applied to the main space (classroom, cafeteria, multi-purpose house...) with many different simple but eye-catching decorative colors, which also increases the beauty of the interior space, reducing the cost of decoration and finishing works.
AREAS OF INNOVATION
The project is a typical model for the design to overcome the distorted and disadvantageous land plots that are very popular in urban areas in Vietnam. The advantages of optimizing microclimate organization, and self-contained energy-saving architecture (preferring passive solutions) can be considered experiences to be replicated throughout the city.
The experimental design of the “Movement Tower” model with a spiral structure from the bottom up is a unique innovative solution to increase the play space and public space despite the narrow and distorted construction area, and at the same time create many exciting play spaces for all ages on each floor, so that students can explore, exchange and learn in many different ways of interaction/experience.
DETAILS OF SUSTAINABLE ARCHITECTURE
The project has achieved the optimization of air ventilation, natural light illumination, and limited energy consumption from the study of organizing the microclimate from the study to accurately identify the natural conditions, layouts of the main building blocks in the most favorable sites, which are shielded from solar radiation thanks to the surrounding apartment blocks and high-rise buildings. At the same time, many design solutions are used such as vertical ventilation when the “Movement tower” block acts as a vertical convection axis, the side corridor system for optimal ventilation through the room, the barrier system, high-tech sunshade system that minimizes heat radiation at unfavorable sites and time points.
The solution of using interior and exterior finishing materials also achieves sustainability such as the powder-coated aluminum sunshade system with an estimated life of 40 years, the color is durable over time, and it can be completely recycled after use. The facade ceramic tile system that replaces conventional paint also has great durability and unchanged color over time, as well as antibacterial and effective resistance to impacts.
DETAILS OF SOCIALLY RESPONSIBLE ARCHITECTURE
The project is prominent greatly in the general urban landscape, helping to beautify and renew the image of a green-civilized - modern Hanoi urban area. Modern architecture also shows the integration with contemporary international architecture of the Asian region and the world on the solution basis of minimalistic cubes, with the integration of static and dynamic blocks.
The project has contributed to social responsibility as providing a great opportunity for local educational innovation through a "student-centered" orientation as the backbone throughout in design and experimental ideas and solutions optimal school model using budget capital, highly adaptable to the unfavorable terrain and shape, in the existing inner-city area; Applying the minimalist architectural model to save investment capital; Applying an energy-saving architectural model, taking advantage of the best light direction and microclimate for the classroom, calculating the shielding of high-rise buildings around the projects;
The project has also made great contributions to the community - society as bringing interesting play spaces for children, community living spaces, and green spaces for urban areas with many stuffy concrete high-rise buildings.
USERS’ PROFILE & RESPONSE
Although is built on an unfavorable land shape, the construction scale is medium, with the public investment funding being strictly controlled in accordance with the norms of public investment in construction of kindergarten education program following current legal documents; however, after completion, Sunflower Kindergarten project has become a highlight of architectural work, with modern and impressive architectural language for the whole urban area. Optimal architectural design in terms of ventilation and natural lighting has created a preschool school facility with high quality, comfort, safe, sustainable and economical use, with reasonable investment and operating costs. Along with that, the "Movement tower" block at the dead corner of the land lot helps to increase nearly 30% of the area used for teaching and learning, outdoor physical activities - with a roof and in accordance with the physics and emotions of preschool children, which have made a significant contribution to comprehensively improving and renovating the work of preschool education in Cau Giay district in particular and Hanoi city in general with the following criteria "Students are the center and every day going to school is a happy day".
With many years of experience in teaching in preschools, the school's administrators along with teachers and students are very honored to be officially handed over and put into operation at Sunflower Kindergarten. They feel secure since it is a project with full standard classrooms and auxiliary spaces.
In addition, the spaces used, especially the classrooms, the corridors, and the restrooms, which are spacious, airy, and clean have contributed to the school's day-to-day renovation - improving the teaching and learning quality. The basement is a convenient parking space for teachers and students' parents, reducing traffic jams as well as spending much of the ground floor area for a variety of playgrounds.
In particular, the school's teachers, students, and parents highly appreciate the vivid color design, and the "Movement Tower" is very suitable for the physical and emotional of preschool-age children, helping teachers and students have comfortable teaching and playing spaces, getting access to the natural space but are still safe, even in adverse weather conditions.
INNOVATIVE PROJECT TECHNOLOGY
Besides an optimal architectural design, the use of new materials also brings many outstanding advantages in terms of aesthetics, durability, operation and use of the building.
A high-tech aluminum profile sunshade system, powder-coated, has a durability of up to 40 years, ensuring stable shielding from solar radiation at intense sunlight’s time. At the same time, vivid and eye-catching colors also contribute to the attractive architectural beauty of the building’s exterior appearance, which is in accordance with the children's psychology. Besides outstanding durability and waste reduction, after the end of the life cycle, aluminum materials are also easily recycled and reused, reducing the environmental pollution.
The large-aperture pre-engineered steel frame structure allows the bridge corridor to exceed the 18m aperture, bringing an aesthetic impression of the structural structure itself and the synchronous connection of traffic between the two main function blocks utilities. After the end of the life cycle, like aluminum materials, the steel frame system is also easily recycled and used, which reduces environmental pollution.
The main frame structure system of the project mostly uses reinforced concrete - an available structure, that has been widely applied in Vietnam, the cost is very suitable to help reduce construction investment costs as well as the work operation and maintenance. In addition, the solution applies an improved reinforced concrete beam structure system with some of the main use spaces of the building such as classroom space, dining room, multi-purpose room, etc. with many different simple but eye-catching decorative colors, which also increase the beauty of the interior space, reduce the cost of decoration and complete project.
PROJECT ECONOMICS
Construction Cost
On the basis of the optimal architectural design, the estimated value of the project construction (rounded up) of approximately USD 3.4 million is very suitable because it is 10-15% lower than that of other construction works with similar scale and sites in Vietnam.
2019
2020
1. Project name: Sunflower Kindergarten
2. Location: Alley 3, Ton That Thuyet street, Cau Giay district, Hanoi, Vietnam
3. Status of Construction: Completion
4. Site Area (sqm or hectares): 2.500m2
5. Construction area: 1000 m2
6. Density of building: 40%,
7. Gross Floor Area (sqm): 3.757m2
8. Floor area ratio: 2.23 times
10. Building Height (storeys): 4 floors, 1 basement
11. Number of Rooms/Units: 12 classes, 7 management office rooms
12. Website: http://sunjinvietnam.vn/en/
13. Contact e-mail: [email protected]
14. Firm Location: 3A Floor, N07-B2 building, Thanh Thai street, Cau Giay district, Ha Noi
15. Video link (1):https://www.youtube.com/watch?v=6NZ21GsmJB4
Video link (2): https://www.youtube.com/watch?v=A1XcaHZy0cg
Client/Owner/Developer: Cau Giay district Project Management Board
Architecture Firm: Sunjin Vietnam Joint Venture Company
Architect In Charge : Tran Nguyen Quang, Dinh Van Thanh, Trinh Trung Hieu
Detail Drawing Designer: Trinh Trung Hieu, Hoang Van Duc, Nguyen Tien Hung
Concept Designer: Tran Nguyen Quang, Dinh Van Thanh, Vu Thanh Hang
Civil & Structural Engineer: Luong Xuan Vinh, Ta Dien Hao, Nguyen Ngoc Nam
Mechanical & Electrical Engineer: Nguyen Manh Hung, Nguyen Thi Hong Ha, Mai Van Du, Phan Van Phong, Nguyen Van Thinh
Quantity Surveyor: Luong Thi Nguyen
Landscape Architect: Trinh Trung Hieu, Dinh Van Thanh
Main Contractor: Joint Name Thang Long Hanoi Construction Investment And Trade Joint
Stock Company & 749 Construction Joint Stock Company
Images (credit to): Sunjin Vietnam Joint Venture Company / Photograph Duong Nguyen, Vu
Nguyen
Favorited 1 times











