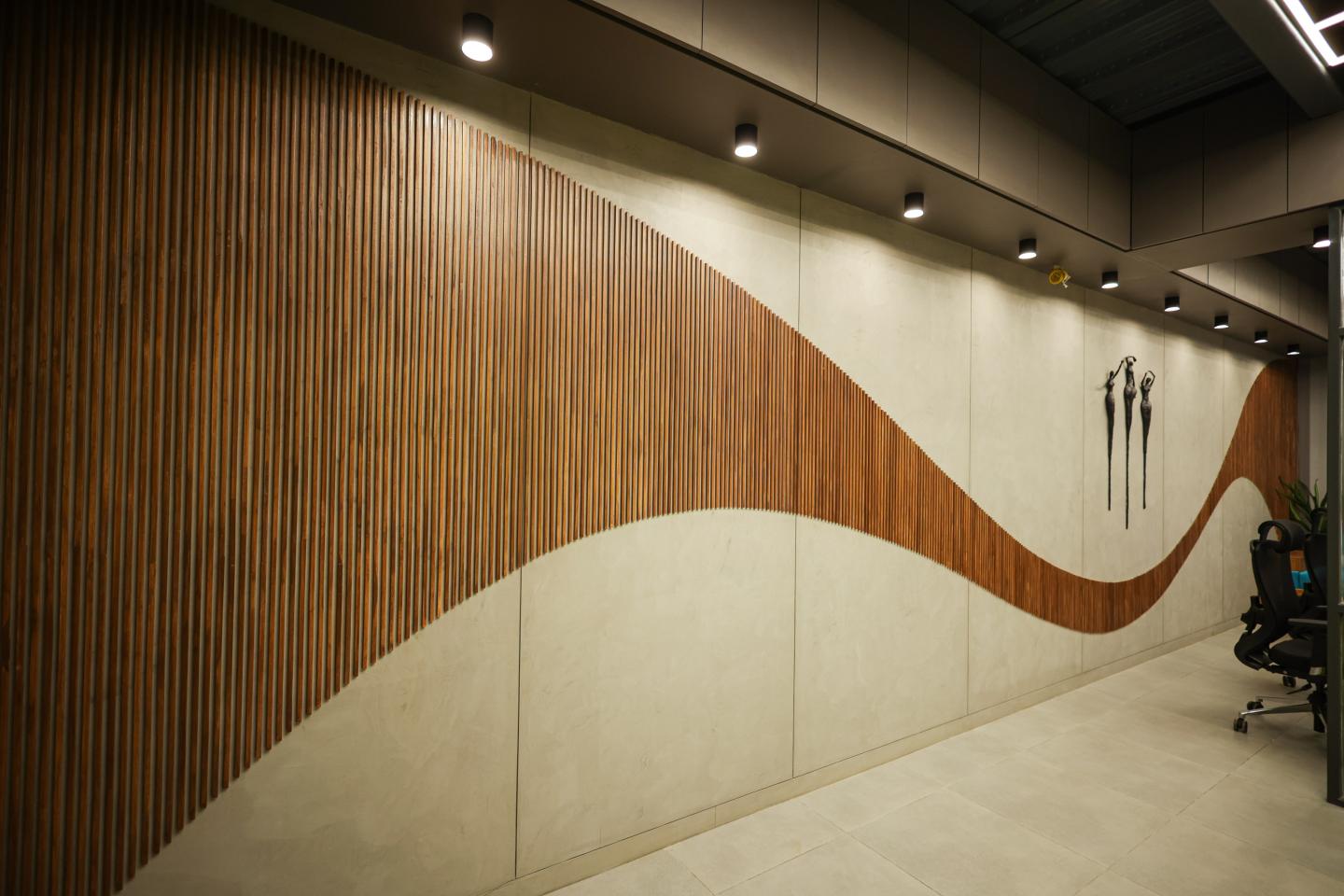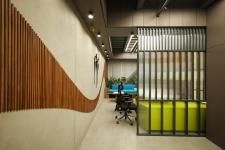Site Introduction
Wide Range Design Studio (WRD Studio) is an architecture firm based in Vadodara, Gujarat. The project is an interior design of an office designed by WRD Studio on the 12th floor of a well-known real estate developer in Gujarat i.e ShreeBalaji Group at Shree Balaji Skyrise.
The office has an area of around 546 sqft, of which 314 sqft is indoor space and 180 sqft is outdoor i.e. garden space. This commercial building can be said to be one of the tallest buildings in Vadodara, so up to the 5th floor the complex is made of concrete and above that, all the beams, columns, and slabs are made of Steel Frame structure because of that the available height of office is 10'3".
Office Design Concept
Texco International Company sells shear blades for the glass industries and shaft bearings for textiles worldwide. So the owner wants his office to store as many blades and bearings in his office for import and export purposes, but as an architect, we have to meet their requirements and it must look and feel good aesthetically and not a store room.
To manage this, we started to design the functions first and then organize them into very useable spaces so that all storage goes above eye level to avoid getting into the views reducing the visible height of the slab from 10'3" to 8'2". After resolving it and arranging the furniture layout, we came across two parallel walls 27'7" x 8'2" long. We placed the office cabin towards the garden side and the employee's cabin towards the passage to divide the two spaces and make it private by a fluid glass partition that allows light to pass through. We planned both spaces towards a wall to get a more open and bright transitional space from one end to the other. Another wall is the main wall which is the most important wall to create some new innovative concepts as this wall is visible from the outsides corridor, and anyone can see this wall by passing through it so we designed a unique trail of wooden beading sticks of 10mm width x 10mm breath and long as the pattern goes. This pattern is placed in such a way that from inside or outside it creates the feel of suspense and seems like the wall is too long. But still, the wall looked like something was missing hence we added self-made wall art sculptures that made the wall more beautiful than ever.
The next part was to select the color, and we selected a bright yellow-green color, a two-tone combination that brings a bright, active, energetic feel to the office interior. The color of the office and the pattern on the wall are unique design features that make this office stand out.
Still, to add more value to this office, we go deep into designing a unique sofa and main office table. We design a sofa using wood with beautiful embossed lines on the sofa's handrest and tea table's base. The office table is unique for its color and cantilevering stone on a single steel support. When we talk about its ceiling, we kept the steel slab plates as it is and created a wooden grid of lighting system between two steel beams to avoid the complete vision towards storage. Wood paneling in the back of the boss's cabin, cement texture on the wall, back-painted glass strips of yellow-green color at the back of the employee's table, laminate, PU colors, and polishing were done to give it maximum charm.
2022
2022
Project Name: Texco International
Office Name: Wide Range Design Studio
Firm Location: Vadodara, Gujarat, India
-
Completion Year: 2022
Gross Built Area (m2/ ft2): (50.7m2/ 546 ft2)
Project Location: 12th Floor, Shree Balaji Skyrise, Sun Pharma Road, near BAPS – Swaminarayan Temple, Atladara, Vadodara, Gujarat - 390012
Program / Use / Building Function: Commercial Complex
-
Lead Architects: Ar. Kaustubh Panchal & Ar. Parthvi Sanghadia
Ar. Kaustubh Panchal & Ar. Parthvi Sanghadia








