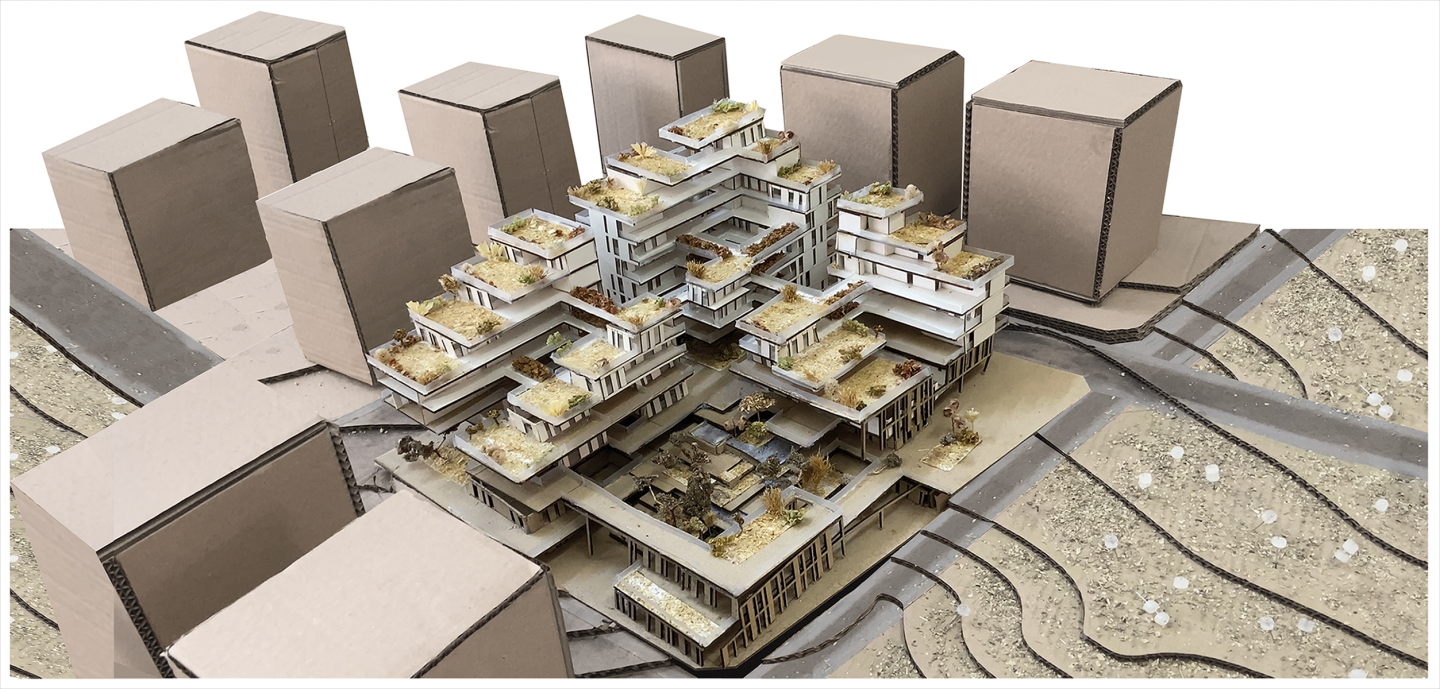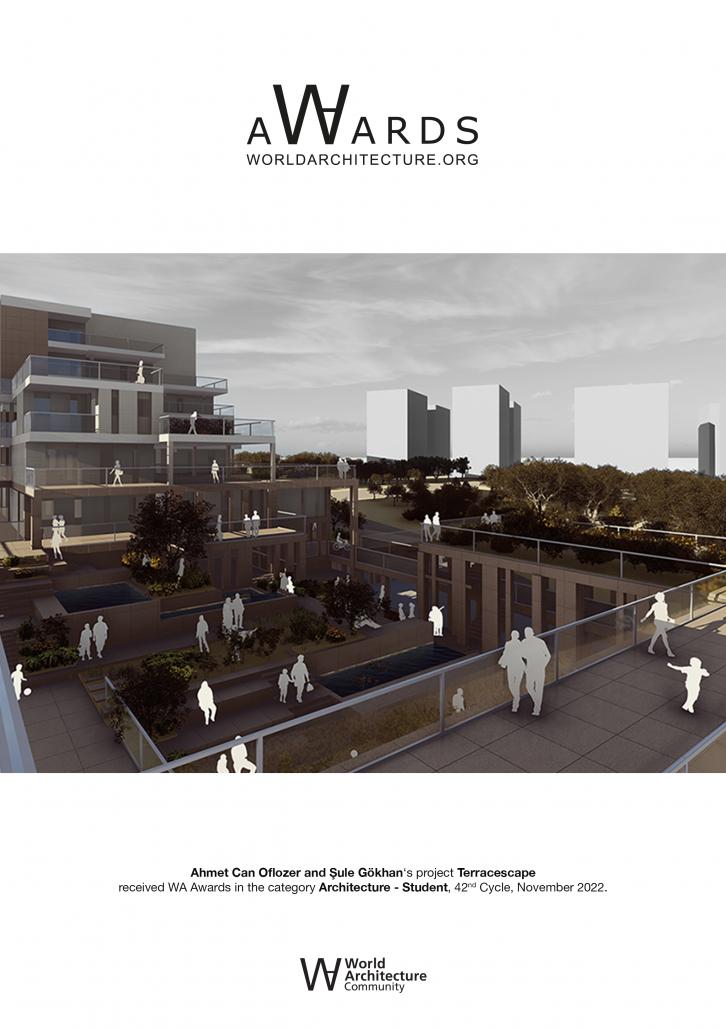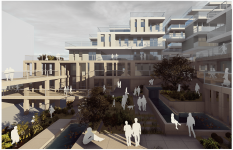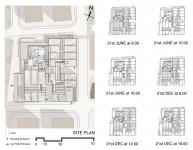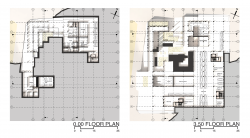Terracescape is a social housing project where sustainable solutions for social and private units are developed on the sea-facing slope of Izmir Kadifekale, consisting of topographic terraces.
In the project, the cultural heritages that the site has on the urban scale, the green usage around the region, and an economic scenario have been developed within the framework of the analysis of the site with design strategies. While focusing on the architectural spaces described by the users of the region in the context of urban transformation in the surveys, the user experience has been prioritized. Within the context, the architectural proposal has been taken in a way specific to the terrain and the user with its unique concept, spaces and structural language.
Looking at the history of the city, the site is located on the slopes of Kadifekale, where Smyrna was re-established. Around it, there are the Agora and Kemeraltı, which have become almost symbols, Stadion, the Ancient Theater, the Ephesus Gate and the Temple of Zeus, which have not yet been unearthed. In addition to these historical social areas, Ephesus Terrace Houses are also located in this vicinity. Today, many people living in this region have migrated from different regions and tries to continue their culture. The site, which is in a circle of history, tangible/intangible culture and architecture, is intended to be a cultural route station in the project.
The continuity of the green continuity extending from the planned Urban Forest of Kadifekale to the parks right next to the site is aimed to be continued within the project. On the ground floors of the project, the square and the cultural bridge weave a green network with the surrounding parks, while on the residential floors, terraces, niches, green agricultural bridges and balconies of houses show continuity.
A circular economy model has been developed with workshops and public spaces based on the culture of the local people proposed for the project. The spaces needed by this scenario were taken into account together with the fact that the people of the region live a communal life in everyday life, which ensured the uniqueness of the project.
In line with the economic scenario of the program, a module has been designed in which production starts in private spaces and is exhibited - sold in public spaces. These productions are carried out in the garden of the users' houses, in niches that are located just in front of them, and on terraces located at the end of every corridor. In the green agricultural bridges, it is proposed to grow the necessary agricultural materials for local food production. These proposed threshold spaces have been considered as social living spaces where neighbourhood culture can continue as well as production activity.
Located in the urban transformation zone, this project is a major housing project in addition to the social opportunities it offers. With accessibility, natural light and ventilation strategies, the residential part of the project consists of 4 unit types and was based on the eastern and southern facades of the site. The mass was divided into 3 parts and a terraced slit was created in them. While looking for spatial quality, terracing was made by benefiting from the 7 meters elevation difference of the site. A new housing typology and flexible spaces where housing typologies and public spaces come together at ground level have been proposed.
These special units offer an integrated life by combining flexible spaces with opening walls they have. It can be seen that these flexible spaces are sometimes a café that works with a kitchen unit or a library that works with a workshop unit. The galleries formed as a result of the opening and closing of the units provide spatial richness and help to ensure the private/public balance according to the functioning of the space.
The project aims to contribute to the transformation in terms of the use of materials. With the urban transformation to be carried out here, the recycled materials are used as cladding on the ground floor and as non-load-bearing wall material on the upper floors. As insulation materials, innovative materials that provide convenience in terms of production, construction and transportation and reduce energy usage have been preferred. It has been proposed that the building elements consisting of these materials should be constructed by coming together in the form of blocks.
2022
Project Site: 5405 m²
70 Social Housing Unit
Designers:
Ahmet Can OFLOZER
Şule GÖKHAN
Supervisors:
Kamal Eldin MOHAMED, Dr.
Zeynep Durmuş ARSAN, Assoc. Prof. Dr.
Terracescape by Ahmet Can Oflozer in Turkey won the WA Award Cycle 42. Please find below the WA Award poster for this project.
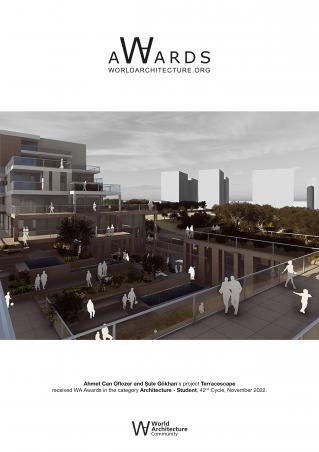
Downloaded 0 times.
Favorited 1 times
