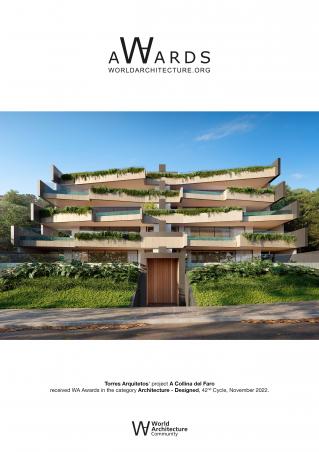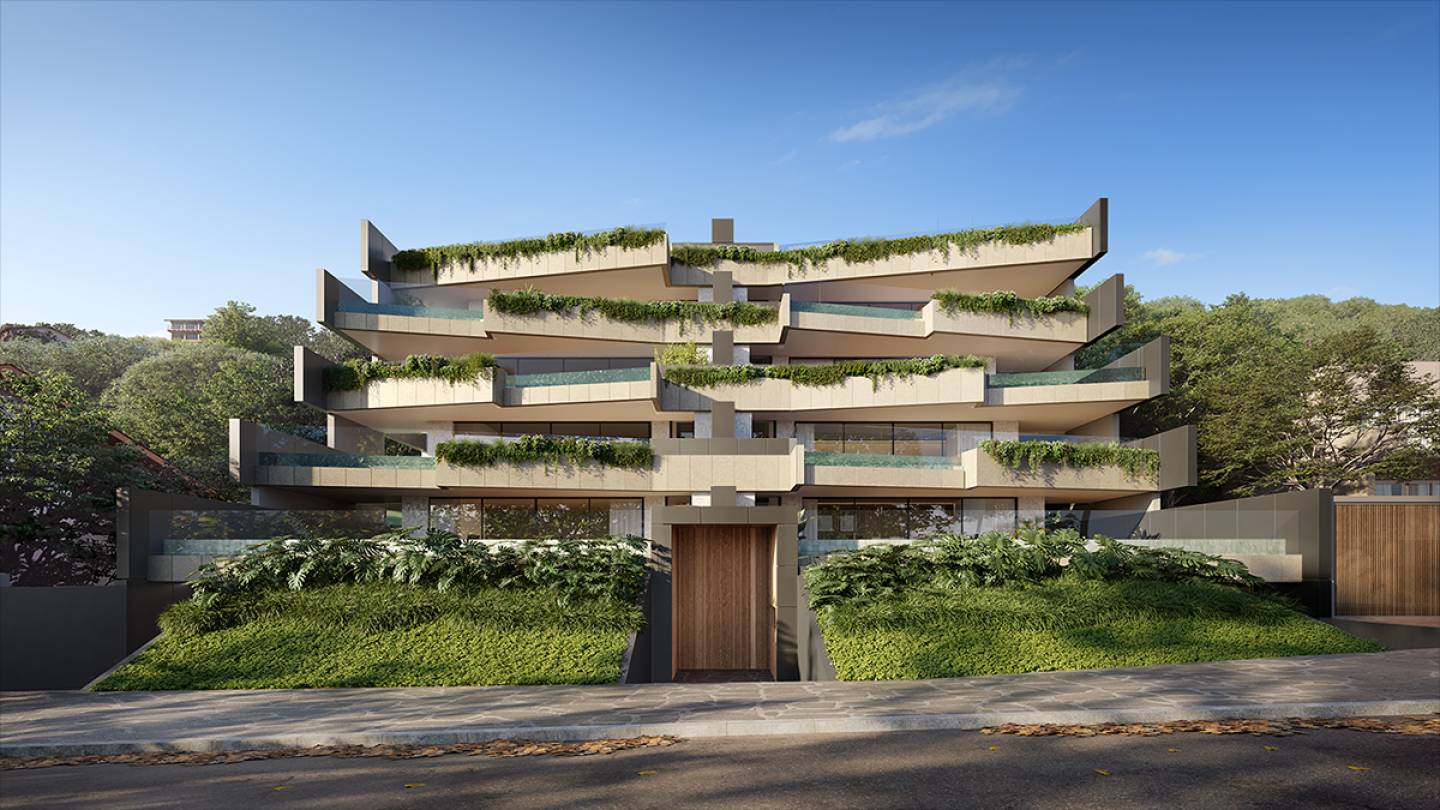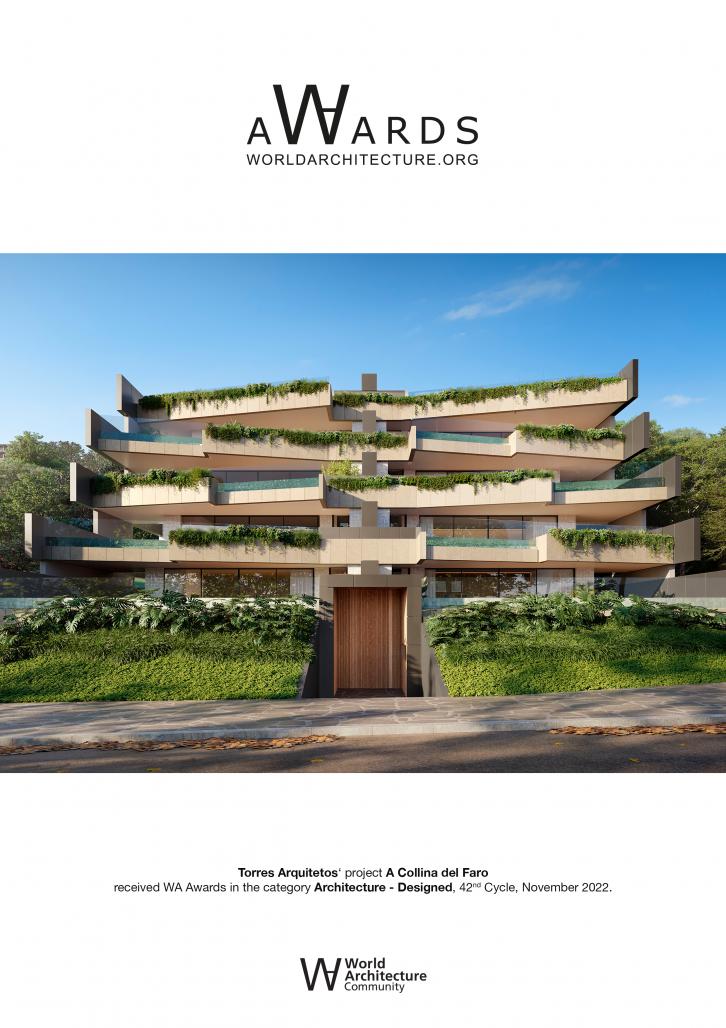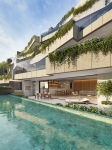The Collina del Faro project was developed from the search for a dialogue between architecture and nature, bringing the natural beauties of the coastal city of Torres, Brazil, inside the apartments. The result was a building with a set of floors staggered in two directions, creating suspended houses that blend gently with the landscape of the Farol Hill, staying in harmony with the landscape. The interior of the apartments function as large frames for the exterior, providing a privileged view of the sea in a space of terraces with private pools, made possible by the staggered character of the building. Each apartment has its own interior design, designed to satisfy the sophisticated taste of the future residents.
The project stands out for its volumetric composition that blends in with the surroundings through the staggering of the floors, fitting together with the topography of Farol hill. Also, remarkable is the quality of the apartments in the building, which, in addition to having a large private internal area, have a direct view of the city's beach, with a social space containing outdoor pools along the facade.
For the project, we chose techniques, technologies and materials common to the coast region of the state of Rio Grande do Sul. The structural system of reinforced concrete was used, sealing in masonry walls and external coating with tiles. In terms of materiality, we chose to use tiles in tones that are not a great contrast to nature. The balconies have large-format ceramic closures and glass that are kept in the pools serving as water containment. Making the pool an extension of the sea. Each apartment also has flowers located next to the main facade.
The ground floor being the foyer access and garages of the building and the other floors, apartments. The building has only 8 exclusive units, 2 per floor, with sizes ranging from 280m² to 520m². All units have 4 suites, being one a Master suite with balcony and bathtub. The social areas of the apartments are facing the sea, and are integrated with the balconies that have swimming pools.
2020
Site Area: 1.292,00m²
Building Area: 4.235,00m²
Number of Towers: 01
Number of Apartments: 8
Client: Construtora Montebello
Team Lead: Alberto Torres
Design Team: Carolina Torres, Christian Rupp, Felipe Matte, Graciela Sanhudo, Pedro Plentz
Partners: Carpeggiani Engenharia, Vista CG, Lumier
A Collina del Faro by Torres Arquitetos in Brazil won the WA Award Cycle 42. Please find below the WA Award poster for this project.

Downloaded 0 times.






