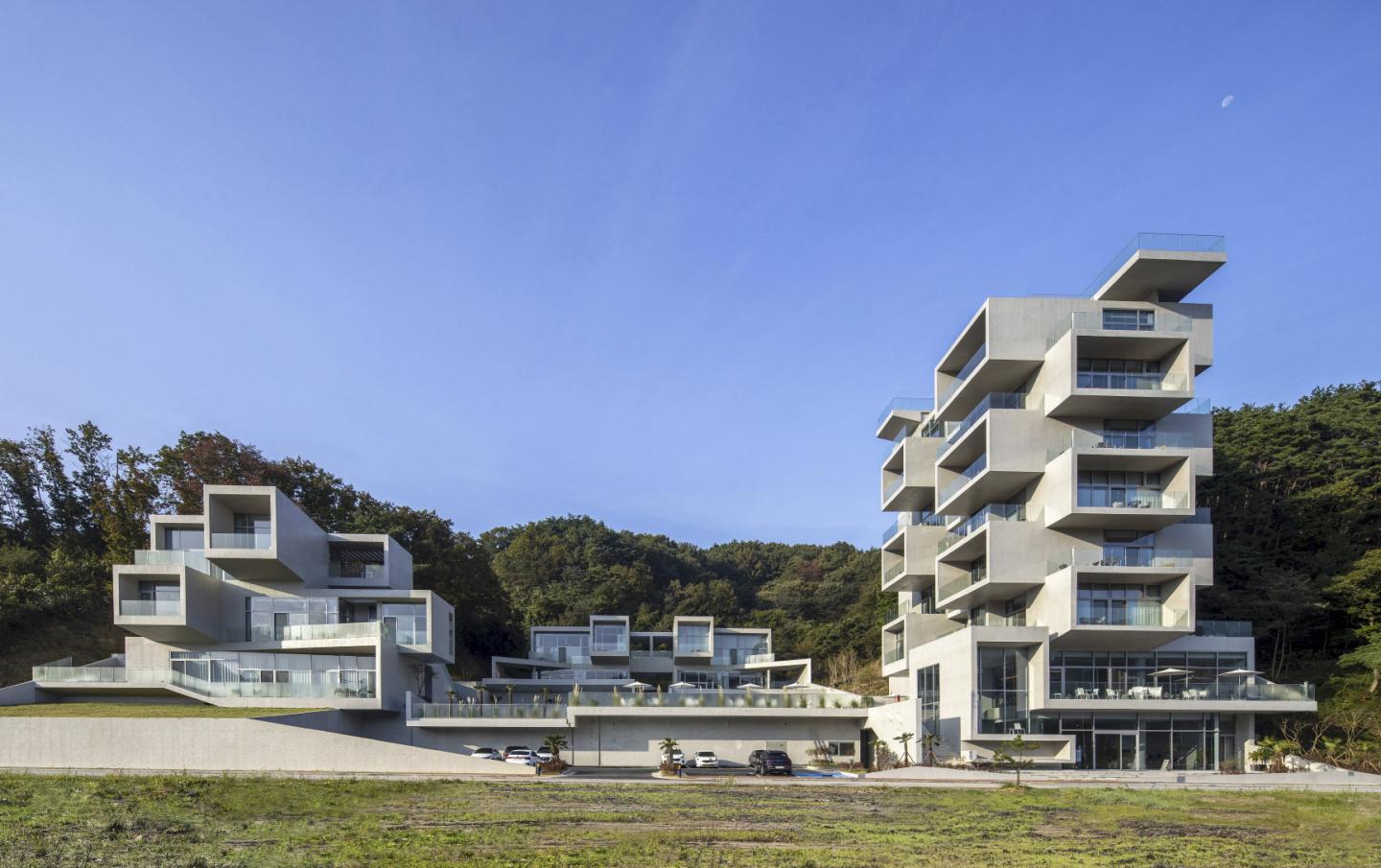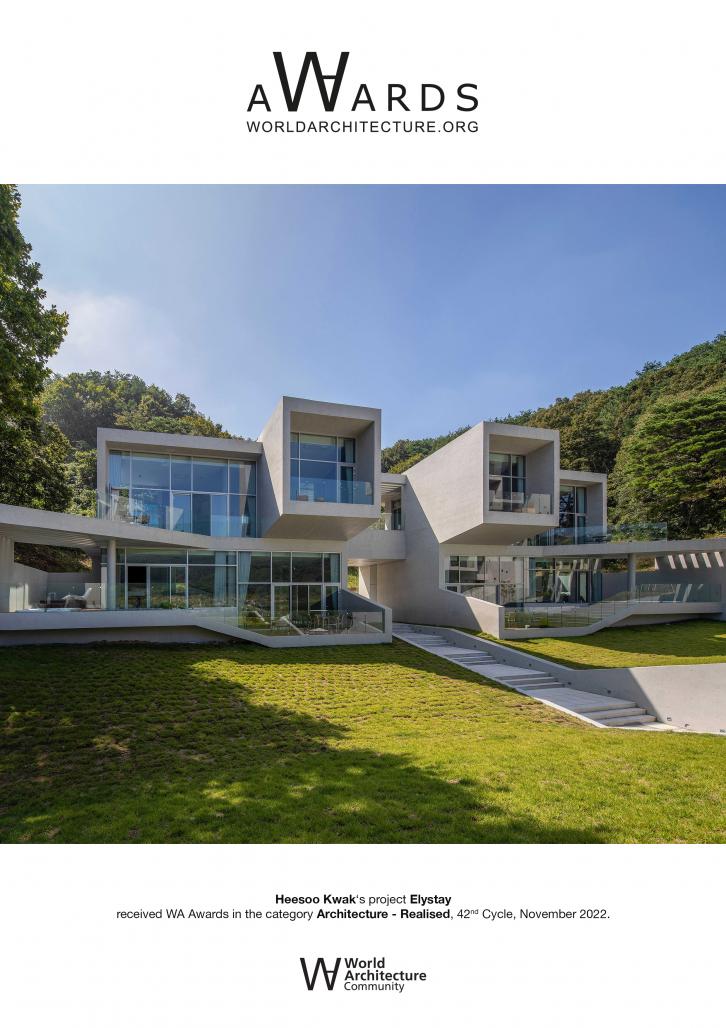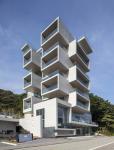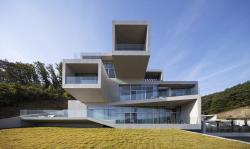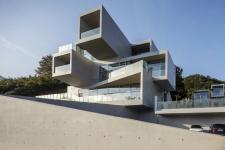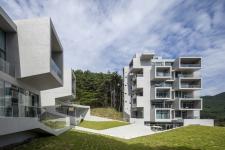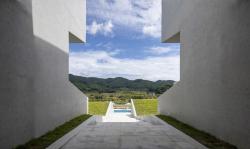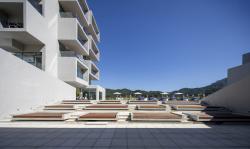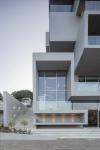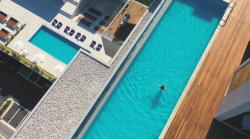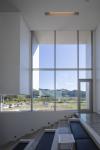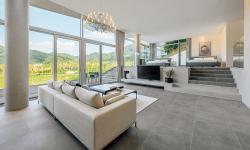Elystay is a site created within the Mt. Naejang Resort District Unit Planning Area, jointly developed by Jeongeup City and the Korea Tourism Organization (KTO). Mt. Naejangsan Golf Resort and Yongsan Reservoir are near the site. The client asked to design a cafe and accommodation facility linked to Naejangsan National Park on a purchased land of 6,621㎡ at the foot of the mountain.
Site Plan
The main building and building A, B, and C are arranged around a common yard in consideration of the site conditions which is sloping to the north and the view of the complex. Created at a level of 3.8m from the road, the common yard is planned to be linked with a swimming pool and performance program.
Subsidiary Facilities
Supporting facilities and reception space on the first basement floor are linked with the cafe on the first floor by stands which have a void on the top, which are designed to complement functions of the hospitality space such as reception and café. A public swimming pool, a performance hall, and a common yard in the outside space of the cafe on the first floor are designed to provide convenience for both hotel guests and cafe users. A swimming pool only for hotel guests on the roof of the main building will provide a place to enjoy the seasonal changes of Mt. Naejang.
Main building
The main building is placed adjacent to the road for the convenience of the guests, and the environment of a golf course during day and night is taken as the main viewpoint by leading eyes to the golf resort on the east side. Two units with a cantilevered balcony are staggered on each floor to secure privacy and formative changes for individual units.
Building A, B, and C
An artificial hill is placed on top of the performance hall to avoid visual collisions between the road and the inside of the complex and to focus on a view of Mt. Naejangsan. Each unit has a split-level floor in consideration of the slope, and the sensitive height difference is used for private swimming pools and wooden porches.
2019
2021
Architect: Heesoo Kwak / IDMM Architects Location: 14, Seodang-gil, Jeongeup-si, Jeollabuk-do, Republic of Korea Programme: Accommodation Site area: 6,621.30㎡ Building area: 1,317.01㎡ Gross floor area: 3,905.25㎡ Building scope: B1F/ 7F Height: 36.55m Building to land ratio: 19.89% Floor area ratio: 49.01% Structure : RC Exterior finishing: exposed concrete Photo credit: Jaeyoun Kim
IDMM Architects
Elystay by IDMM Architects in Korea, South won the WA Award Cycle 42. Please find below the WA Award poster for this project.
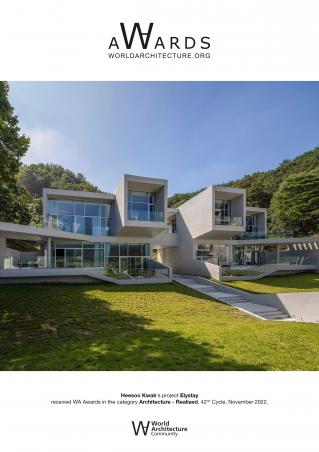
Downloaded 0 times.
Favorited 1 times
