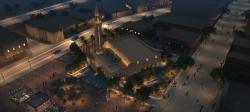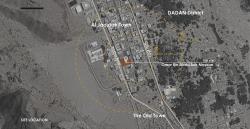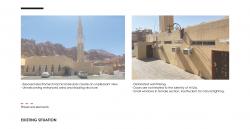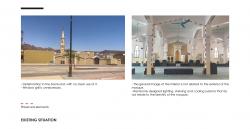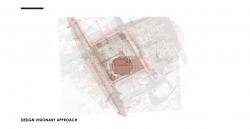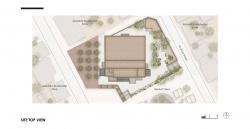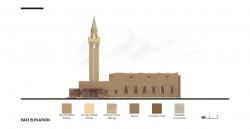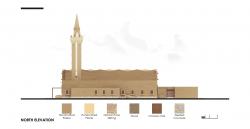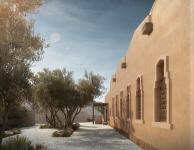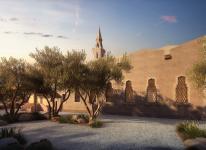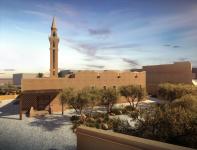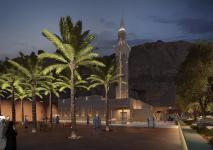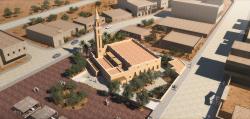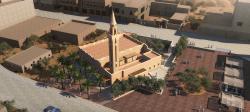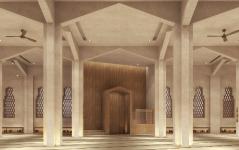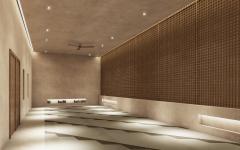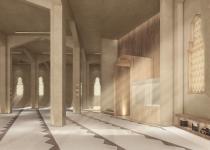In the northwest of Saudi Arabia, 200km from the Red Sea, Al Ula is located on the old 'Incense Road’, a trade route that linked Arabia with the region. For centuries it was a geographical and cultural crossroads, a place of meetings and exchange. It integrates human and nature in an exceptional experience through a living museum, the city’s urban context is mixed between heritage sites and late 20th-century fabric. The activation of these heritage sites is a prime engine of the recent urban development of Al Ula.
The restoration and development of Omar Bin Abdulaziz Mosque was considered as first priority renovation of the zone, exposing this historic structure as the main urban drive of the area. The restoration of the mosque respected the original architectural vocabulary of the mosque represented in its strong triangular shapes and the internal arches which worked as an element and structural system at the same time. The minaret of the mosques is one of the unique features and main vista of the area as it is the highest minaret in the zone. The design approach is to preserve and enhance the deterioration that occurred in the building and develop the MEP system which was added to the space, creating visual pollution. In addition to the outdoor areas which are isolated from the public due to the high fences, neglected plazas, and not universally accessible due to the harsh topography.
Historical background:
Omar Bin Abdulaziz Mosque is located in the heart of Al Ula creating a focal point between the old town and the 20th-century historic zone. The mosque was built in the past 30 years with its unique architectural features and architectural style represented in its vocabularies: in the windows, doors, parapet, and interiors. The mosque’s location is significant as its located between two important main crossing streets in Al Ula the incense road (the ancient trading street of AlUla and the main crossing street) which the mosque used to be a cultural crossroad not only a religious institution. Due to the absence of the envisioning and planning of the city’s growth, the area was not developed in a proper context to preserve the mosque’s aesthetic and the area development.
Contextual design and placemaking:
At The Heart of Al Ula City, the mosques that are considerably rooted in the place, are a key part of the social and community life. The contextual positioning of this institutional function plays a vital role, in shaping the urban node of the city’s central heritage fabric. The design focuses into boosting the restored structure within the context by integrating it within the public realm and surrounding areas from 360 accessibility given its prestige’s positioning in the center. The placemaking approach is considered to respect the historic value of the building features by inviting the public through eliminating the fences, adding accessibility points from the main access, the incense road, market square, and highway from the opposite side. By achieving this the design aims to revive the authentic experience for the visitors to integrate culturally and socially with the mosque recalling the cultural crossroad used to be. This, in a strong alignment with the Al Ula new masterplan future development, guidelines, and vision.
Materiality and light:
A structural investigation and materiality test were conducted to understand the original colors of the mosque, construction method, and original features. The building was built with hybrid construction techniques stone bearing walls and concrete in some parts, showing that some additions were made throughout time. From the shades of Al Ula, the external finishing materials were extracted to blend with the context weaving into the internal space. Creating a strong relationship and emphasis between the external and internal design throughout the rhythmic windows allowing beautiful daylight into the space in the entire daytime. This was achieved by introducing an inspired triangular precast bricks pattern to play with the shade and shadow.
Landscape:
As part of connecting the context and achieving the placemaking approach, the landscape design follows the design strategy by emphasizing Al Ula desert landscape and native species allocated beautifully in the integrated front plaza and having the palm tree eastern garden as the gateway from the eastern side of the mosque.
2022
Location: AlUla, Saudi Arabia
Al Jadida district (old town zone)
Site Area before restoration: 1420 m²
Site Area after restoration and development: 2200 m²
SAL Architect Design Team

