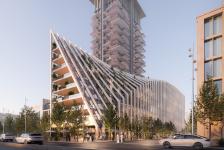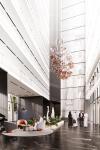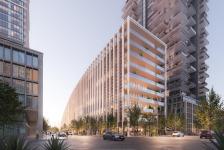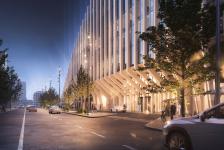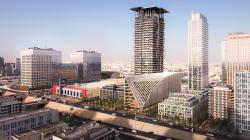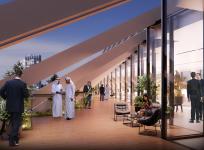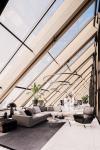Tower (n.) a tall, narrow building, either free-standing or forming part of a building. What if we changed the meaning of architectural towers?
Sameem tower changes the perception of towers. It’s an architectural project that is located in a prime location in Riyadh, Saudi Arabia on King Fahad Road; the main commercial corridor of Riyadh, with a land area of 6,804 square meters. The projects convey the idea of having a tower that is extending wide on the site rather than standing tall on ground. The site’s strategic location is accessible by 10 min walking distance from one of the main metro stations, Riyadh metro, which is considered one of Riyadh transit-oriented development (TOD) zones, next to multiple commercial towers, residential buildings and services hubs. The project plays a significant role in enhancing the quality of life around the TOD project developments approach. TOD will change the form of Riyadh by offering lucrative mixed-use redevelopment opportunities, taking advantage of the size-able investments in public transportation.
The concept of the project was based on the six principles of SALMANI local Architecture: authenticity, continuity, human centric, livability, sustainability, and innovation. Those principles were artistically reflected on the design of the building form. We shaped the front elevation as a triangle shape to feature the symbol of local architecture, therefore we used local materials such as Riyadh limestone to emphasize this exotic principle.
The project’s aim is to be one of the prestigious office buildings in Riyadh, meeting the massive demand for office spaces in Riyadh as part of Saudi Vision of 2030.
The tower consists of 10 floors, with a height of 42 meters. The project consists of three basement parking floors that offer more than 460 parking spots.
The ground floor contains a wide entrance hall atrium that extends marvelously from ground level to the top of the building; along with luxury stores, high-end restaurants, and cafes. The project’s mid floors consist of flexible open office spaces with multiple outdoor terraces in every office offering openness, aesthetic views, and an engaging tranquil environment to the users.
2022
Plot Area: 6,804 square meters
No. Floors : 10 Floors
Hight : 42 meters
Basement : 3 Floors
No. Parking : 460 parking spots
Type: Mixed Used
Design Team:
Lead Designers : 1- Arch. Abdulelah Al-Harbi 2-Arch. Yonas Alammar
CLEAR Engineering Consultants
SAMEEM Tower by yonas alammar in Saudi Arabia won the WA Award Cycle 42. Please find below the WA Award poster for this project.
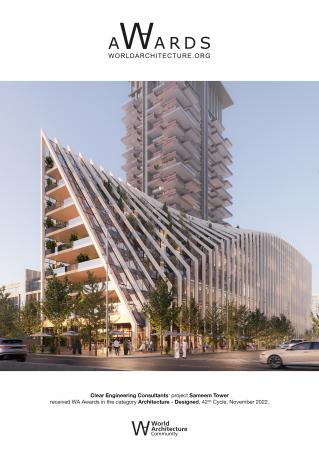
Downloaded 0 times.


