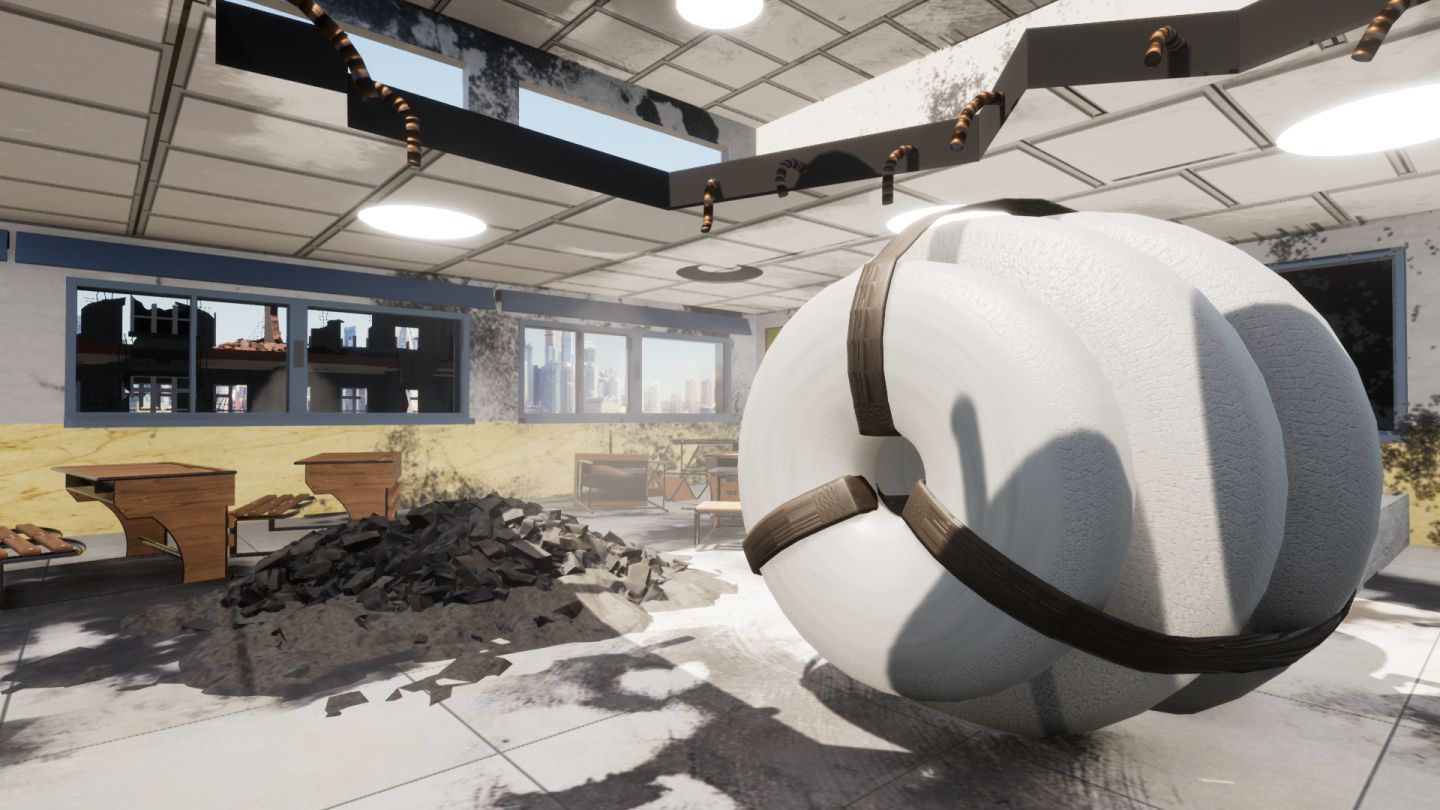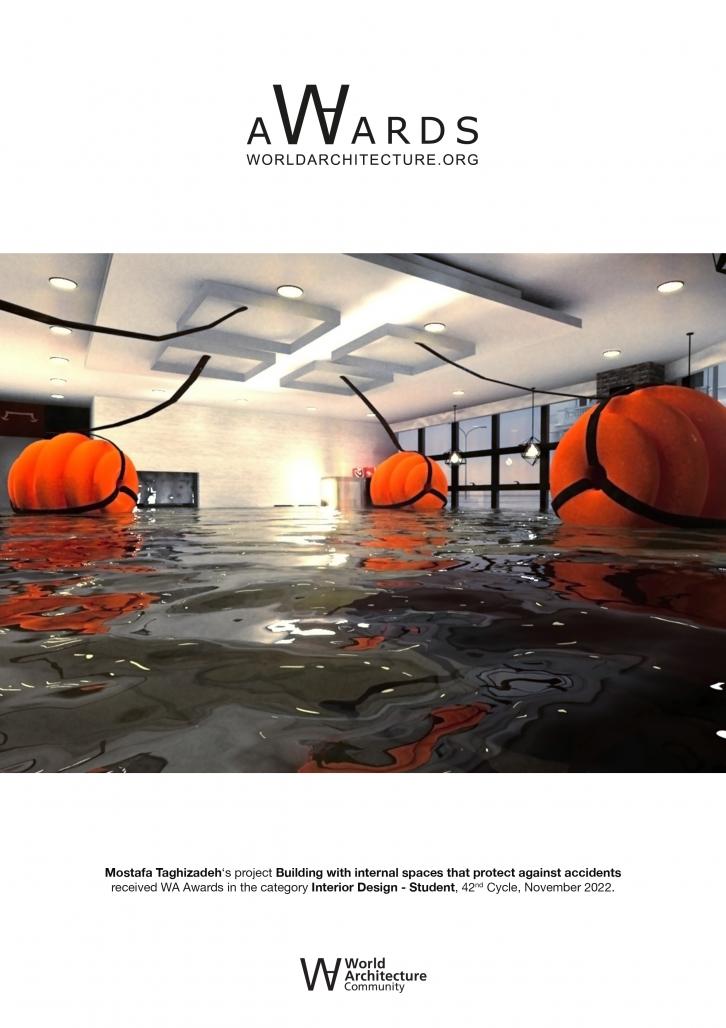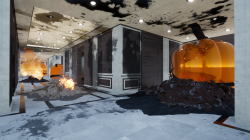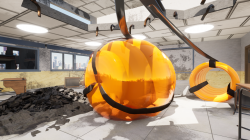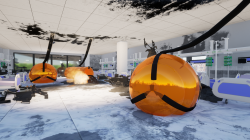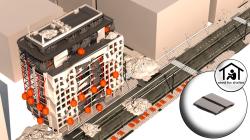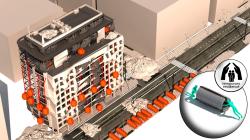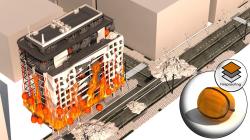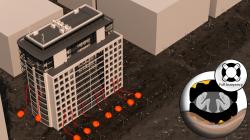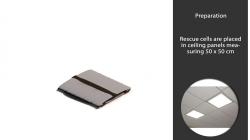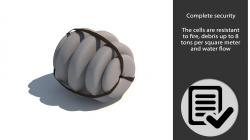In this design, interior spaces are equipped with the help of a soft robot.
In this way, it is placed inside the surface of the interior spaces, especially the false ceiling, in order not to occupy the useful space until the moment of emergency, and it is activated against disasters such as floods, earthquakes, landslides, fires, bombings, armed robbery, etc., so that it is a safe shelter to save human life.
The initial idea of the formation of this project came from the tragic experience of the Bam earthquake in 2003 and the proximity to the birthplace of the inventor of Kermani, who witnessed firsthand the severity and intensity of the disaster at the time of occurrence (even to the extent of a suitable shelter) and the difficulties of crisis management and relief. After that, with the aim of increasing the resilience of the interior spaces of buildings, especially high-rise buildings, and creating an operating instruction to reduce injuries that lead to the death of humans, research was gradually started and various experimental samples were operationalized.
The most important goals of this system are:
1-Activation at the same time as the alarm by the crisis management centers, which prevents loss of time, confusion and stress in the shelter.
2-Pre-accident measures reduce crowding and casualties from exiting the building.
3-Practical response during unexpected accidents, especially for disabled people
4-Prevention and reduction of damage caused by falling internal debris
5-Pre-supplied shelter for emergency accommodation or post-accident shelter, especially against environmental factors.
6-Synchronization with cloud space in order to guide, monitor and communicate directly with users, prevent loss, facilitate location and rescue operations
7-The possibility of installation and operation for buildings that are being implemented and constructed with various types of office, commercial and residential use without occupying space permanently.
2018
A smart system that can be compactly placed on the visible surfaces or inside the false surfaces of any type of space for various uses and in the required number, with a maximum dimension of 50 cm3; to expand people in front of any unexpected factor that causes any destruction of the space in at least 0.05 seconds and according to the type of space and its use in 2 primary defensive states (cylindrical) and final defensive state (spherical) with At least the dimensions of 2 m3 should be widened and it would be possible to shelter, that too without spending time to walk a path to reach the system, because it is enough for a person to benefit from all the structural resistance of the system in the initial defensive state with one leap. Then, after reaching the final defensive state without injury and stress caused by the loss of time, by blocking the entrance of the chamber with the help of the air pressure adjustment device , it will also benefit from other features of the system.
Researcher and designer: Mostafa Taghizadeh
Collaborators: Mohsen Kheirmand Parizi, Shahla Mohseni, Ashkan Motamed Alikhani, Kaveh Farhadi
Instructor: Dr. Ahmad Ekhlasi and Dr. Abbas Tarkashvand
Building with internal spaces that protect against accidents by mostafa taghizadeh in Iran won the WA Award Cycle 42. Please find below the WA Award poster for this project.
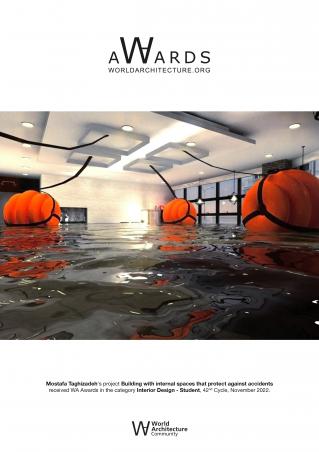
Downloaded 0 times.
