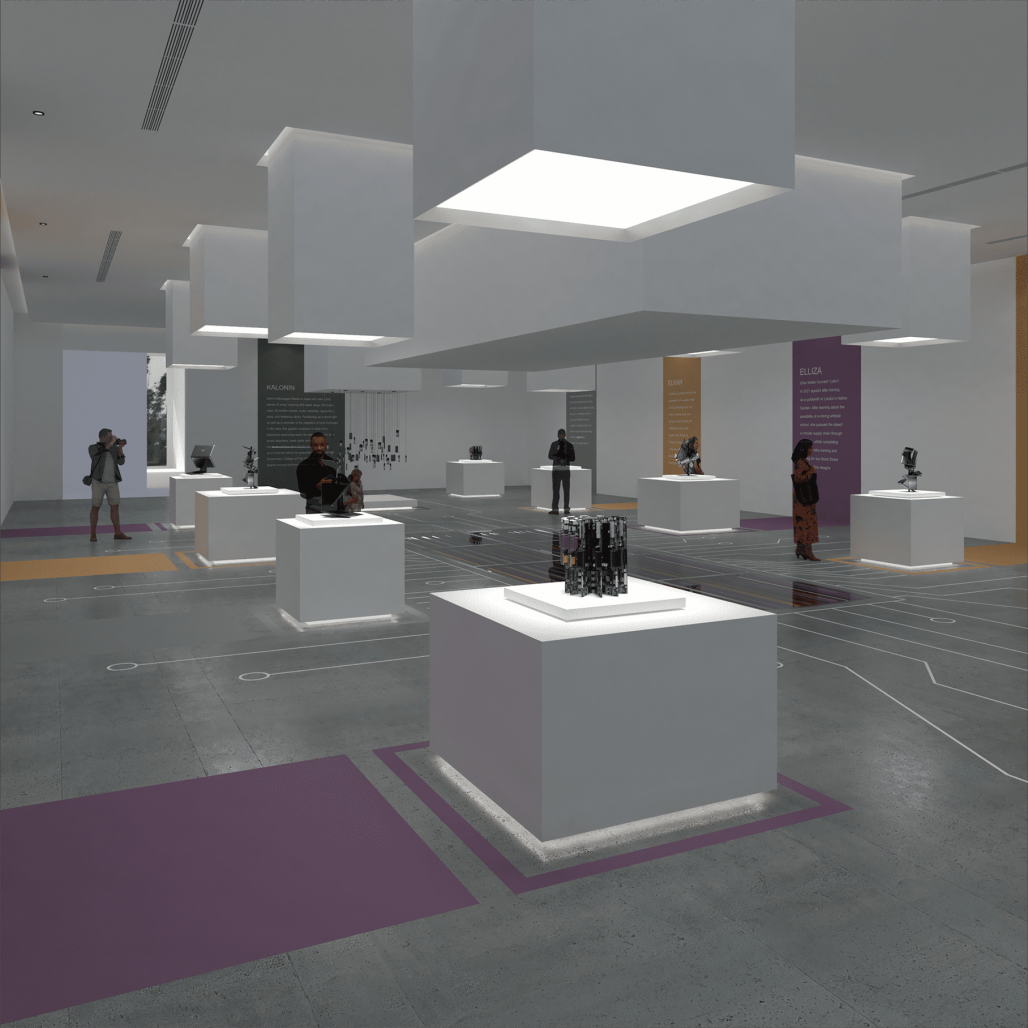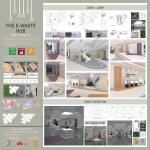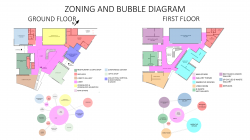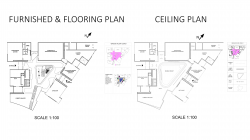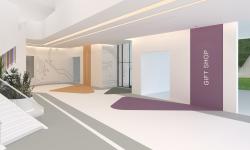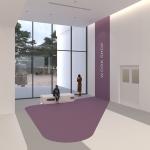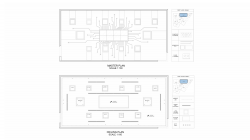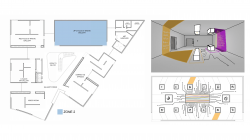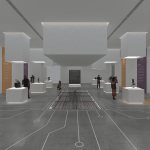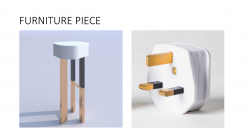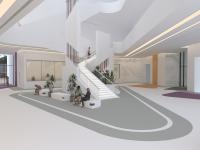The E-waste HUB is a place where people are able to explore and learn about E-waste. The building includes many activities in order to aware people about the -waste crisis, and provides a zone in the building for visitors to place their e-waste and get rid of them in a proper way, and that is considered to be a practical step towards the e-waste case, in addition to work shops.
The E-waste HUB includes exhibitions displaying artworks and products inspired and made from recycled and up-cycled materials.
The whole project is designed in order to achieve selected UN SDGs.:
Target: sustainability
SDGs:
3.9. reduce the number of deaths and illness from hazardous chemicals and air, water, and soil pollution and contamination
12.4. environmentally sound management of chemicals and all wastes throughout their life cycle, and reduce their release to air, water, and soil, to minimize their adverse impacts on human health and the environment
8.3. Support productive activities, decent jobs creation, creativity and innovation, and encourage the formalization and growth of micro, small, and medium size enterprises.
8.9. promote sustainable tourism that create jobs, and promote local products.
SDGs Achieved through design:
1. Workshop - collecting and sorting e-waste zone: Both activities serve the idea of recycling and upcycling materials, and get rid of e-waste in a proper way to reduce the amount of chemicals released to water, soil, and air
2. Organic, upcycled, and recycled materials: By up-cycling E-waste materials by using them in design, and using organic and eco-friendly Materials
3. Natural lighting- LED Lighting: By depending on and utilizing natural light all day, and using energy saving artificial lighting at night
4. Conference Zone: In conference center zone, 1 am providing a chance to startups to meet sponsors in order to support decent jobs creation, and support creativity and innovation
Concept:
1. Utilizing e-waste as un inspiration source, by analyzing the shapes and lines of different E-waste parts to use theme in designing the space.
2. Inspiring the color scheme from different e-waste parts, PCB chips and Mother Boards.
3. Use Up-cycled materials from E-waste parts
Selected zones:
The two selected zones for the project is the building’s lobby (ZONE1/ Ground Floor) , and one of the exhibition zones (ZONE2/ First Floor)
2021
2022
The construction system of the building is made with shear wall structure, in order to use no columns in the whole area for an easy flow and open area for the visitors. In addition; one of the most important reason of selecting this building to apply the design in is the dependence on natural lighting, and the glass tubes surrounding the building works as a cool jacket, which reduces the use of energy.
It is an individual project
Favorited 1 times
