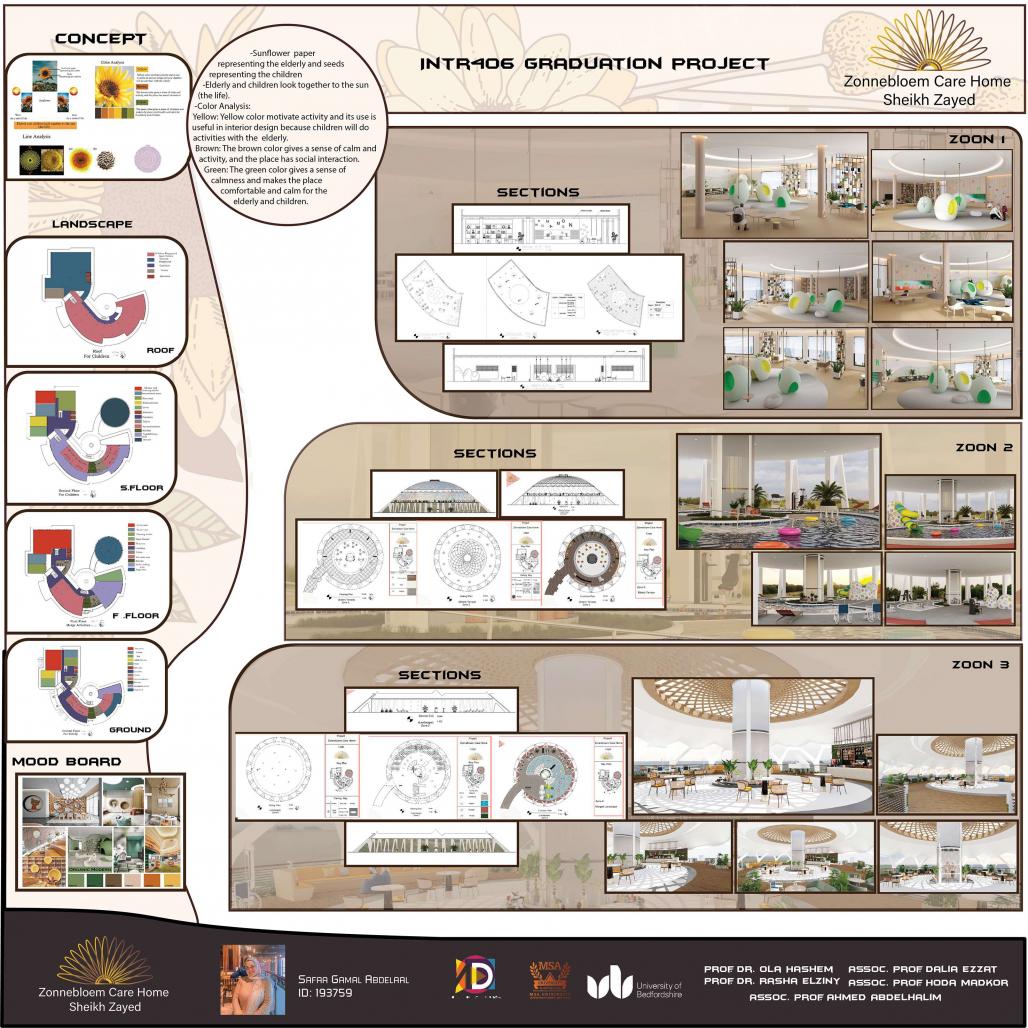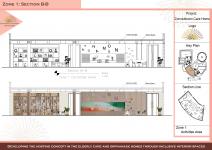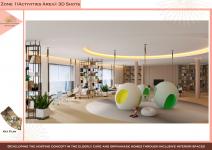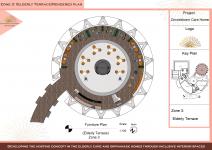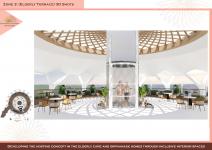Project Introduction:
The project presents the idea of developing a home for the elderly and orphans through inclusive interior spaces and merging them together in one place so that the child can benefit from the experiences of the elderly, and the elderly benefit from the presence of children by feeling the warmth of the family.
Different age groups are merged in one place through joint activities between children and the elderly and the application of the sunflower concept within the project.
The whole project is designed to achieve this SDGs Goals and Target :
Target 5: Gender Equality
5.4 Recognize unpaid care and domestic work.
Target 10: Reduced Inequalities
10.2 Empower and promote the social inclusion of all.
Project Aims:
-Studying requirement.
-Formulating design program.
-Analyzing the needed activities.
-Reaching design guidelines that helps in shaping the interior spaces.
Project Significance:
-Introducing the concept of gathering the elderly and children in one place.
-Increasing awareness of the importance of care homes.
-Highlight the importance of the shape of the interior space.
Project Concept:
The concept is sunflower seeds represent the children in care home and when seeds grow up it will be a sunflower papers that represent the elderly.
Sunflower moving with the sun from east to west and east represent a start of life and west represent a end of life so, elderly look together to the sun (The Life).
Project Zones:
Reception - Accommodation - Administration - Restaurant - Library - Spa - Toilets - Kitchen - Yoga Area - Terrace - Corridors - Elevators - Video room - Music room - Drawing studio - Activities area - Elderly Terrace - Landscape area - Multi-crafting area - Recreational room - Clinics - Children Playground.
Selected Zones:
Zone 1: Activities Area (For Elderly and children for common activities like: Reading-Gaming-Watching TV)
Zone 2: Landscape Area (For Elderly and children for swimming)
Zone 3: Elderly Terrace
2021
2022
- Construction system of the building is wall system for building and shell structure system for dome in elderly terrace.
- Using huge opening for natural light.
- Sustainable materials and ventilation.
- Cheerful colors
- Systems: Fire Alarm System - Control System - Smart Table - Upeasy Seat Assist - Elevator System.
Software Used:
Autocad
3ds max
V-ray
Photoshop
(Graduation Project)
It is an individual project.
Designed by: Safaa Gamal Abdelaal Hussain
Under the supervision of:
-Prof. Dr Rasha El zeiny
-Prof. Dr. Ola Hahem
-Assoc. Prof. Dr. Hoda Madkour
-Assoc. Prof. Dr. Dalia Ezzat
