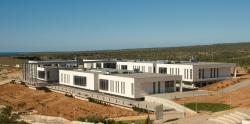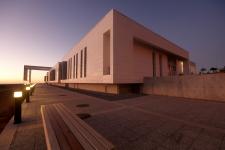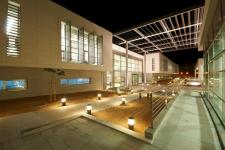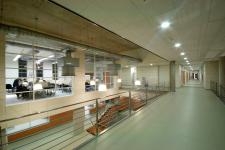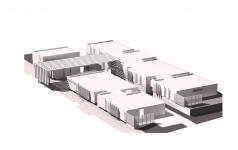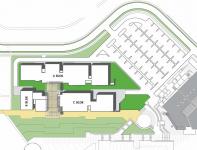The project consists of three main building groups with independent entries. The focal point of the design is the plaza and the canopy above that defines the space between the blocks of mechanical engineering, civil engineering and chemical engineering laboratories.
In the functional program analysis, a remarkable difference between the total areas of laboratory spaces that need to be related with the ground and the laboratory space independent from the ground. In addition, the vibration problem existing in almost all laboratories located on the ground floor, create an imbalance in program distribution. To solve this imbalance, project was designed as a single floor building rested on the topography. After grouping the related department laboratories, the blocks were separated from each other by interpreting service and elevation relations. They are placed on separate ground levels, provided with a green space created in the middle. They are also located to allow possible future growth in the campus.
The canopy hovering above the blocks intensifies the volumetric effect and includes pedestrian alley into the plaza. Although not demanded, this plaza produces a climatic, topographical and functional solution to the lack of common space in the program. The space between the masses allows the flow of the wind in the east-west direction and enhances the cooling effect.
All the laboratories that need to be located on the ground floor are faced to the north and contain the growth areas that may be needed in the future. All laboratories that will host vibrating devices are placed directly on the ground. Common service areas and technical units located at zero level under the laboratories with no vibration problems. The facades facing south-west and south-east are protected from the sun with little openings.
2007
2008
Architectural Design: Onbir41 Architects
Project Leader: Fatih Yavuz, Hasan Okan Cetin, Omer Emre Savural
Project Team: Abdullah Cıkrıkcı, Sezgi Gunduz
3D Visualization: Turan Turkal, Can Tamirci
Model Maker: M.Can Cansoy
Photography: Murat Solakoglu, Onbir41
Structural Engineering: Taylan Karabey, Ercan Akman, Erdal Hudaoglu
Mechanical Project: Bahri Turkmen, Yunus Terlik, Mukaddes Onen
Electricity Project: Osman Eminel
Infrastructure Project: Yavuz Yuceer, Fusun Yuceer
Landscape Project: Habibe Adus

