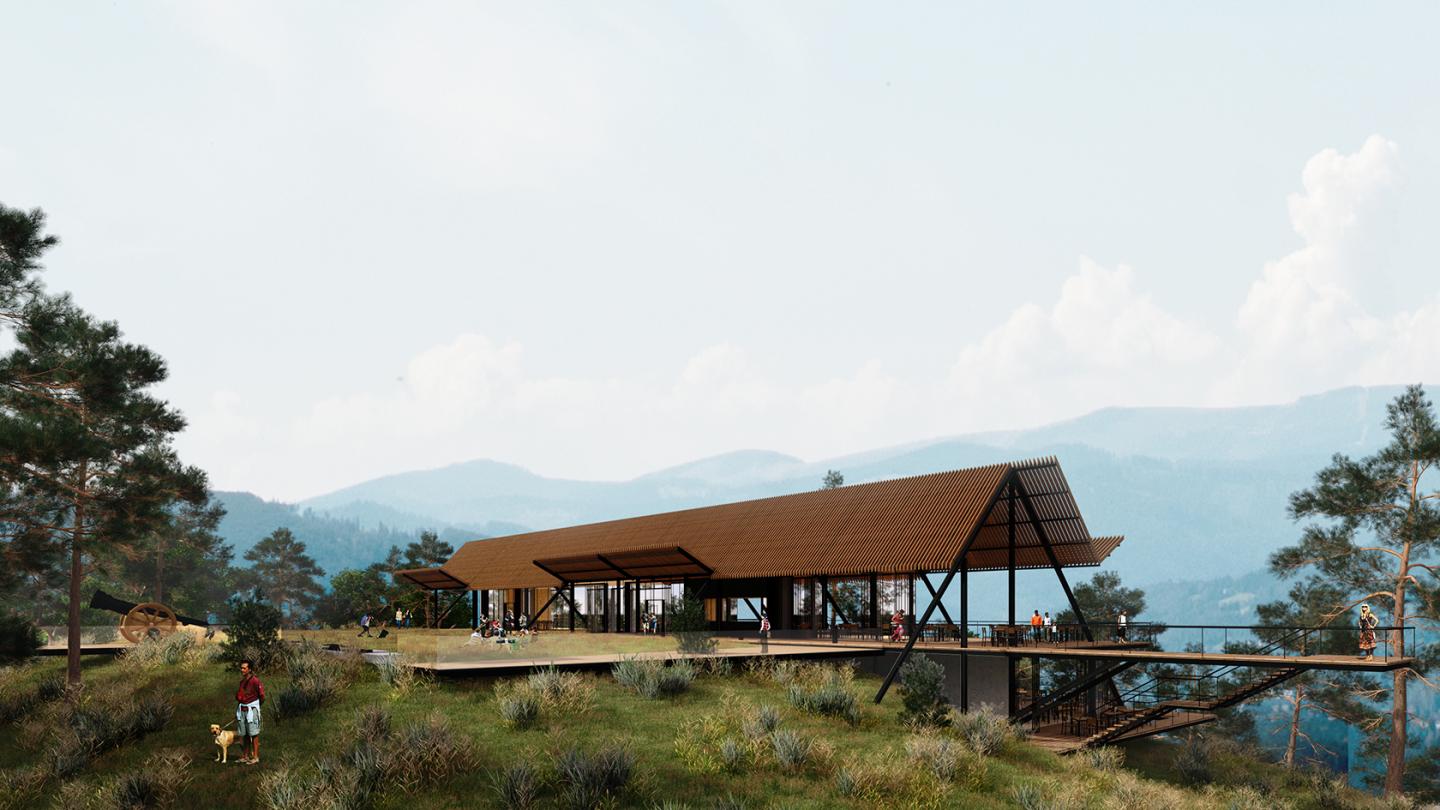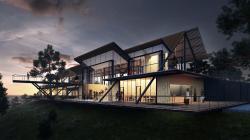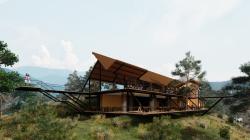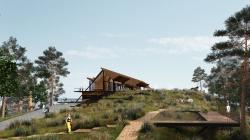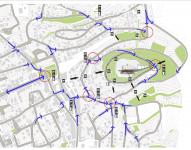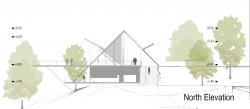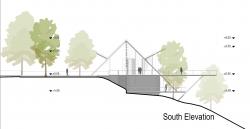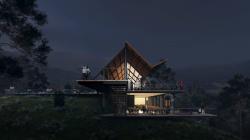2014 – 3.rd Prize
Grand Prize, 2017 Turgut Cansever National Architectural Awards
How could we organize life here without contradicting the hill?
We found the answer to this important question under the roof of the traditional nomadic Yoruk tent: light, simple, temporary but at the same time trying to belong where it is set up with its structure and veil.
In fact, we tried to imagine living under a single roof instead of emulating the tent itself. What we mimic was the respectful relation with the place where it was settled, the ability to obscure the boundaries in the continuity of interior and exterior, and the fact that it could host life under a single cover; but not the tectonic form of the tent. We wanted it to be light and permeable as if it was a temporary visitor of the hill.
The building stretches in the north-south direction, keeping the hill on its eastern wall while enlarging the landscape view and leaving the western sun behind as an opportunity. The existing route which provides access to the hill is protected. The hill continues to present its surface to the users like before, this time the project’s canopy may cover the entire crowd.
In this context, the structure can be defined as planes attached to the steel structure system as a cover overlay. The building has two planes, one opens to the hill and the other opens to the view. The planes stretch out from the inside to create terraces where the unique view can be experienced. The view constrained by the rise in front of the hill near the western side (Anemurium). The eastern view (Anamur Mamure Castle and Cyprus) can be viewed almost completely.
The places that open towards the hill include activity rooms and multipurpose hall and café whereas lower level include administrative units, lower access to the multi-purpose hall and a restaurant. The places that can interact with possible activities on the hill can also look at the view with their transparent walls thanks to the canopy overhead that block direct sun rays. On the lower level, there are flexible spaces to spend time with the view. A multi-purpose hall with collectable seats links the hill and lower level. The hall stage can be a terrace when requested and can accept visitors both from upper and lower levels.
The permeability of the borders of the roof that can be opened completely in hot days, allows us to take advantage of the natural breeze.
2014
Project Team: Emre Savural (Project Leader), Ramazan Avcı, Fatih Yavuz, Seden Cinasal Avcı
Consultation: Elvan Ender, Zafer Kınacı, Kemal Guravsar, Orhan Gurson
