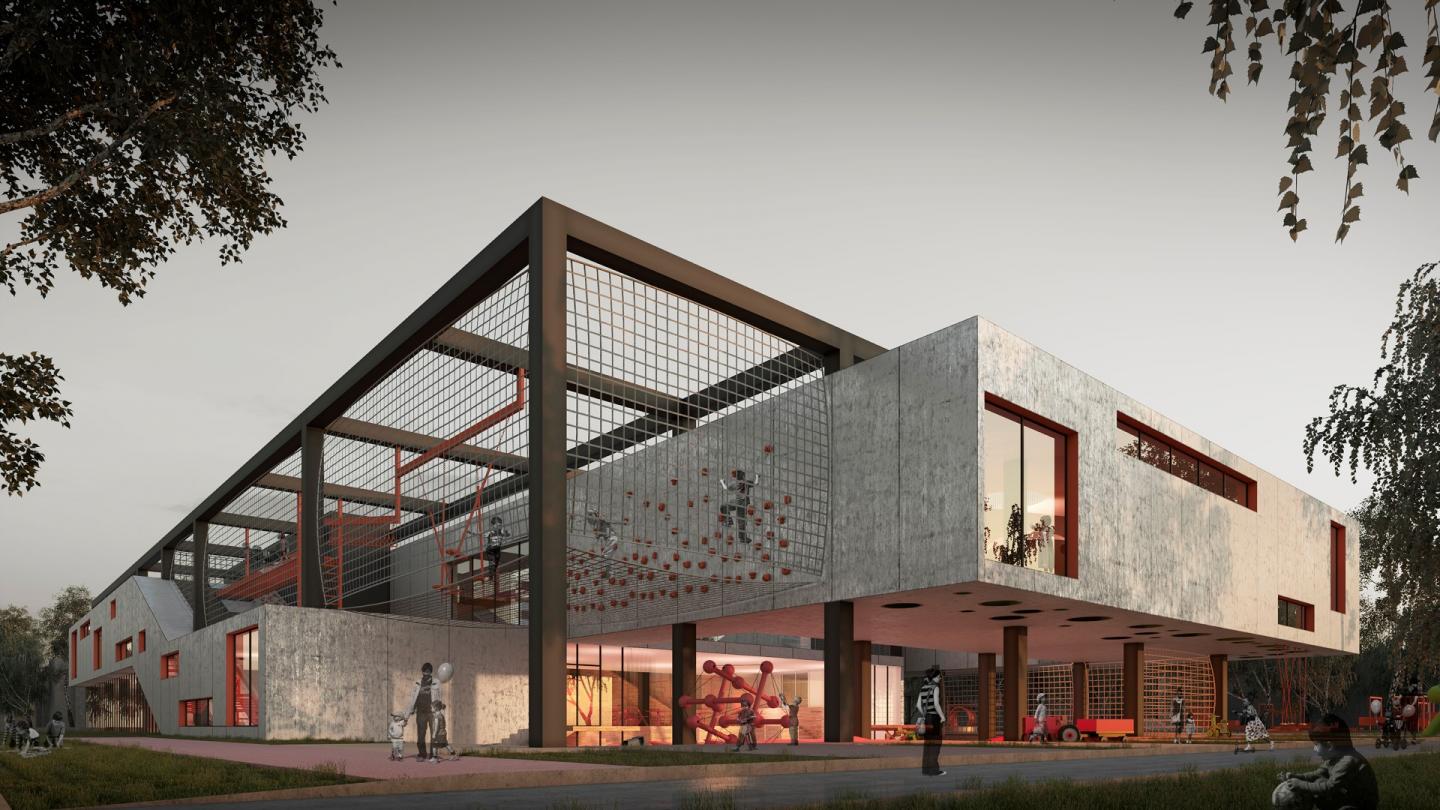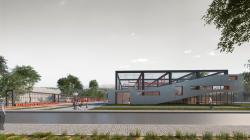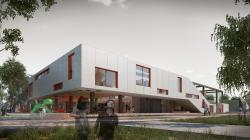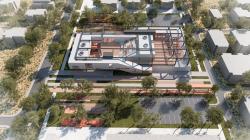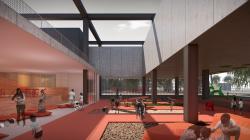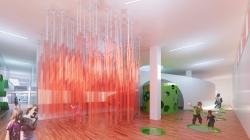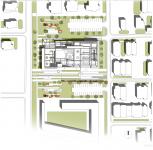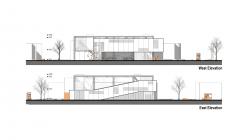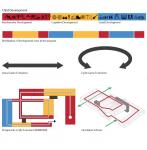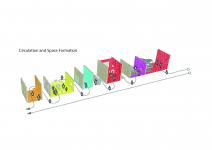Play is the highest form of research. Albert Einstein
The main idea of the project was to treat the "game", the most delightful way of discovering the world, as a long and endless experience for every child.
The area called PARKOUR is designed as a permanent space that contains the means of investigation, entertainment and learning. Here the beginning and the end mix each other, all experiences meet children in a circular narrative. It is a world of discovery with a start and an end, but also an adventure that presents surprises at every turn of the corner. Parkour moves between the ground floor and first floor levels in the third dimension and organizes activities on cognitive experience, psychomotor development and social development areas and their sub-spaces in a continuum.
The third movement of the parkour provides children with spatial experiences, while at the same time creates defined areas outside with open and closed spaces under elevated masses. For example, the administrative units in the entrance area are located underneath the parkour that rises to +4.00 level above. The structural system repeats at regular intervals in the third dimension while determining the exterior volumes and the boundaries.
Parkour also intersects with the other places along its route, allowing alternative stops for children when they got bored by games and activities. The cafeteria and the multipurpose hall combine at the stage level and this allows the spaces to be used separately and together. At this point, outdoor activities are encouraged for children, while at the same time access to the entrance area by leaving the Parkour is enabled.
Although the activities on the Parkour were designed considering the physical characteristics of age groups, it was intended to mix all age groups together in it. According to Vygotsky s "zone of proximal development” theory, the intersection of children from all age groups contributes to the learning process. Participation of the disabled individuals in the Parkour is provided through the circulation shafts. The parkour’s spatial arrangement also allows parents to accompany their children when necessary.
The adventure route starts in such a way that it will enclose the exhibition area on the ground level while allowing for a controlled access. The children will climb together with the workshops and reach a level of +4.00 on a sloping surface that encourages sliding. The experience starting with physical activities continues at the level of +4.00 with learning and experience venues. Continuing to establish connections between the ground and the first floor, they continue to be involved in different experiences. Physical activity in cognitive experience, psychomotor development and social development areas are completed in the slide and ball pool at the end of the Parkour. If desired, the activity cycle can be restarted and the games can be repeated.
A public space was created between the school plot in the south of the estate and the building, extending on the east-west axis. With this space, further activity areas for children are created to encourage them to spend more time outside. The main entrance of Bornova Childrens World building also opens into this area and it is aimed to integrate the building with the rich outdoor activities. An interface is created along the southern boundary of the site with a structure that organizes the physical activity areas. Since the building is elevated from on the western side of the site, the parks continue at the ground level uninterruptedly. Transparent surfaces are proposed on the adventure path floor to provide continuity through visual permeability.
2016
Project Team:
• O. Emre SAVURAL (Project Leader)
• Seden Cinasal AVCI
• Ramazan AVCI
• Fatih YAVUZ
• Ibrahim YAVUZ
• Yucel Huseyin SALA
• Baran EKINCI
• Ozlem KURTCU
• Zeynep DEMIRHAN
• Su SARIHAN
Consultation
• Zafer KINACI
• Kemal OVACIK
• Bahri TURKMEN
• Mehmet CIKRIK
• Neslihan AVCI
Bornova Children’s World by FREA in Turkey won the WA Award Cycle 26. Please find below the WA Award poster for this project.

Downloaded 225 times.
Favorited 1 times
