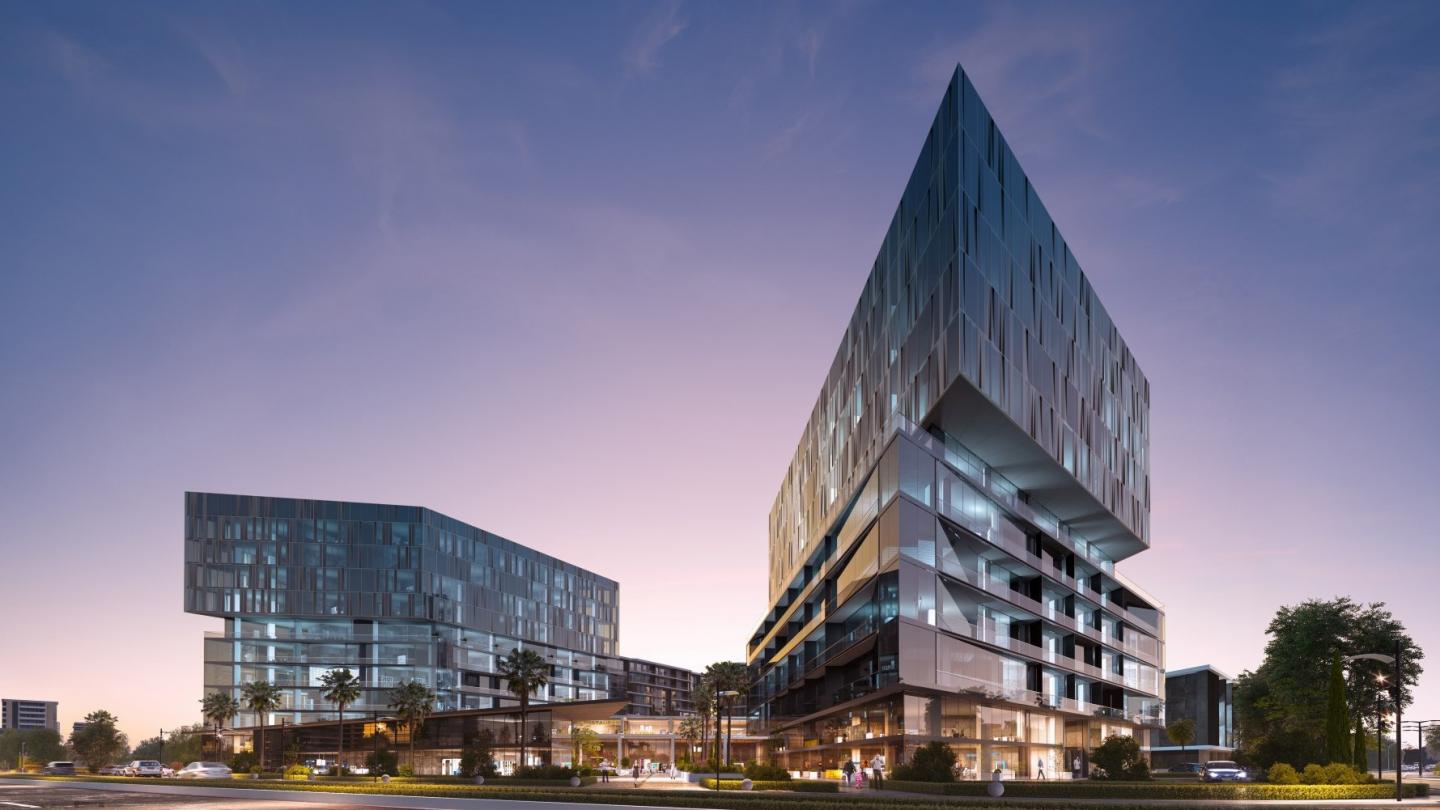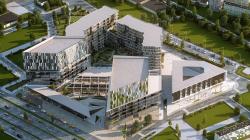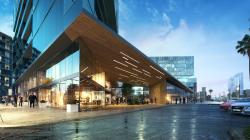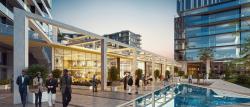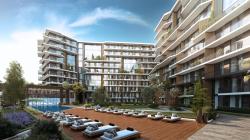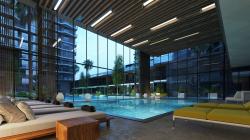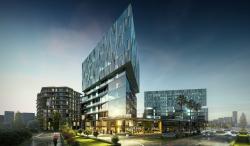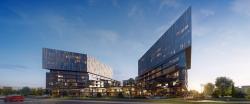We can define the origin of the design as the urgency to create optimum congregation of the physical parameters and the social life culture. With such a set of principles, a social life trapped in a closed space could not be considered. The open spaces should be well defined and in proportion with human scale, but at the same time they must be accessible by the citizens. Thus, the halls created for private and public life become the focus of the design. In addition to the private courtyards with controlled entrances for offices, structures shaped around a commercial public courtyard define these areas and receive a share of the vibrant daily life offered by the design.
Three office blocks with different characteristics are included in the site. Block 1, is located close to Ankara Caddesi whereas Block 2, surrounds the commercial courtyard. The 3rd Block, is located around a private garden on the south-west of the land.
In the design of the commercial courtyard, establishing a strong relationship with Ankara and 296.Street and at the same time defining a place for social life were aimed for. The commercial courtyard opens towards 296.Street articulated with another commercial street. The square becomes like a scaled down of a vibrant street while infiltrating into commercial streets. With the expansion of the shops located on the streets towards designated outdoor areas, the street will become a more animated space with the outdoor shopping culture that is familiar to İzmir citizens.
The 1st floor of the commercial courtyard and the second floor of the 2nd block are thought to be commercial spaces where the public use of the ground floors will be intense. These commercial spaces have a floor height of 5.5m.
In principle, the interface of the divided courtyards is constituted by a two-story mass (2nd Block) located in the North-East, South-West direction. This mass also creates the public and private courtyards. The private courtyard, which is offered for use by the offices, is connected to the city from the borders where the entrance of the 2nd block is located. This open space is a safe and sheltered area thanks to the controlled passage.
The structure is designed as reinforced concrete system. Block 1 and Block 2 are composed of 9 floors whereas Block 3 is composed of 4 storeys. Each block has two basement levels to accommodate technical spaces and closed parking spaces.
2016
FREA Architects / Emre Savural, Fatih Yavuz
SCRA Architects / Seden Cinasal, Ramazan Avci
Ozge Diler Himes, Yucel Huseyin Sala, Tuna Bozankaya, Baran Ekinci, Ibrahim Yavuz
Consultation:
Facade Design and Consultancy: NEV Architecture
Structural Engineering: Ulker Engineering
Mechanical Engineering: GMD Project
Electrical Engineering: Onmus Electricity
Landscape Design: DS Architecture
Architectural Visualization: Avis Grafik
Model Maker: Atolye 77
Favorited 2 times
