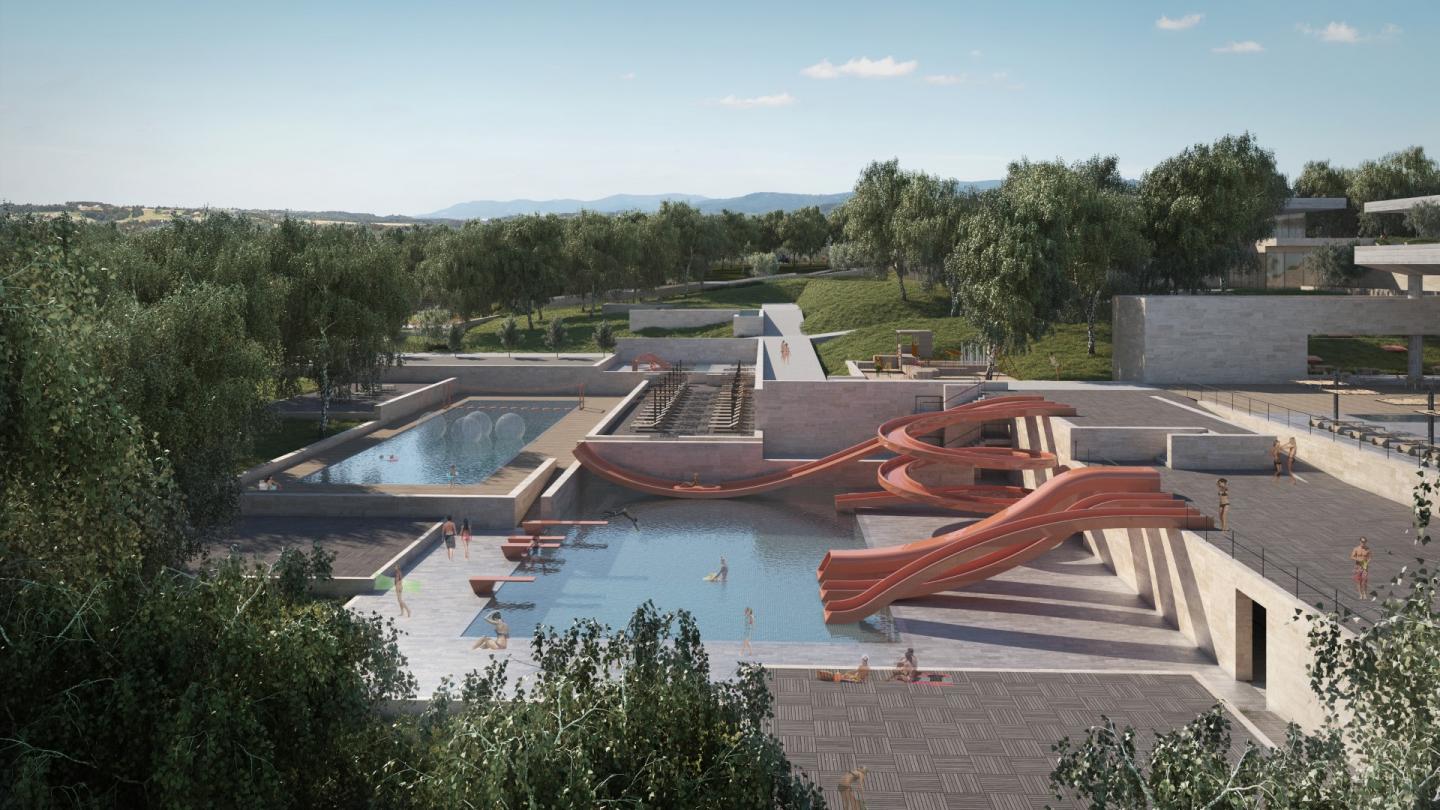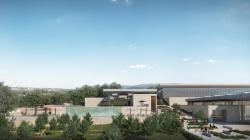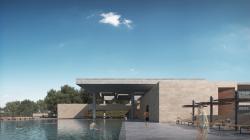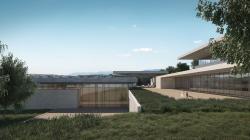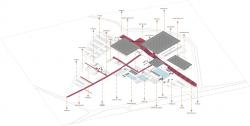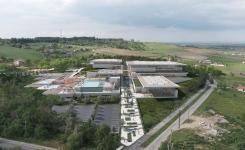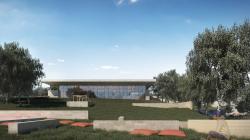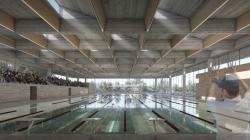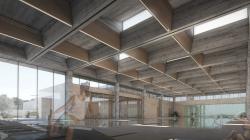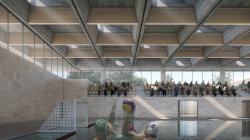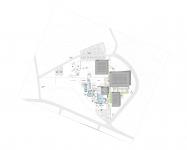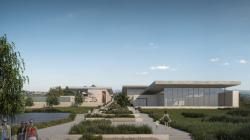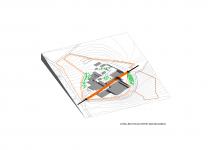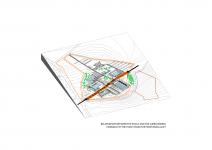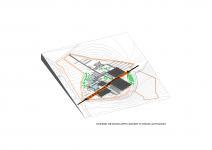The initial idea of the design was to distribute the massive indoor pool volumes within the site while making the hill accessible. For this purpose, an architectural language that establishes strong relations with the place has been adopted. The design suggests an unadorned and fragmented silhouette instead of a prominent form, melded within the topography in a secluded way.
The settlement decisions were made by taking into consideration with the variable slope of the land, the dominant wind, the path of the sun, current vegetation and the construction program. Together with these inputs, usage scenarios of the pools and the user profiles analysed and small units close to the human scale are located in the lower levels and larger volumes placed in the upper levels.
The site is divided into three areas with the pedestrian alley which provides access to the hill and the pedestrian road perpendicular to it: The road which is located on the Southwest - Northeast direction connects the outdoor activities together while giving access to the open-air car park ahead. Above the pedestrian path areas fields for sports activities such as basketball, volleyball and boccia are located. An outdoor pool and entertainment units are designed at the lower level. Common activity areas (DJ cabin and activity area, vitamin bars and resting areas) are arranged next to the road.
Pedestrian alley starts from the lowest level of the site and organizes the open and closed units located on different levels. Alley is the main access spine of which the entrances of all units are located on. Ramps also designed on the alley considering disabled access which enable a user to travel between the lowest and highest point of this line without any help.
Covered public pool used is located on the +5.00m level and open-air pools that are going to be used heavily in summer months are located on the +10.00m level. Open air pools are located on the site carefully to maximize the use the direct sunlight and to have sunbathing areas sheltered from the northern wind.
Covered pool is the first space that welcomes the users in the pedestrian alley. A covered link is proposed for the Spa and physiotherapy centre located on the +10.00m level. The pedestrian level has also been supported by cafes and shops. These units are also kept close to the relevant functions.
The pedestrian alley ends up with the cafeteria and swimmer’s entrance on the +15.00m level after following the natural slope on the southwest-northeast direction and it organizes activities nearby. Thus, the pedestrian movement has been formulated to occur on two directions and relationship between the nearby environment has been enhanced. Car parks located on the start and endpoints of the alley cover the needs for a parking area.
To overcome the corrosive effects of the water, instead of steel structure, the post-tensioned concrete system is used for the roof structure of the covered pools. Cantilevered eaves help to control the sunlight and they define the exterior space with their contribution to the low-profile silhouette of the project. All the rhythmic windows on the surface of the roof are located to allow northern light to the pools underneath. Thus, indirect daylight emphasizes the interior surfaces of the large spanned covered pool areas. The use of northern light was also a priority to benefit better from the natural resources.
To enhance the tectonic expression of the masses and to make the architectural elements more legible, eaves hover above the covered areas that incorporate different functions and they touch the vertical walls with glass surfaces. Natural travertine has been used on solid surface as a skin.
2016
Design: Frea+SCRA
Fatih Yavuz-Seden Cinasal Avcı
Consultation:
O. Emre Savural-Ramazan Avcı
Murat Memluk, Zafer Kinaci, Kemal Ovacik, Bahri Turkmen, Ahmet Kazu
Project Team :
Ahmet Kazu, Tuna Bozankaya,Ibrahim Yavuz, Bengu Buyukkayaci, Ozge Diler Himes, Yucel Hüseyin Sala, Baran Ekinci, Su Sarıhan, Ayse Dagoglu, Zeynep Demirhan, Ozlem Kurtcu
