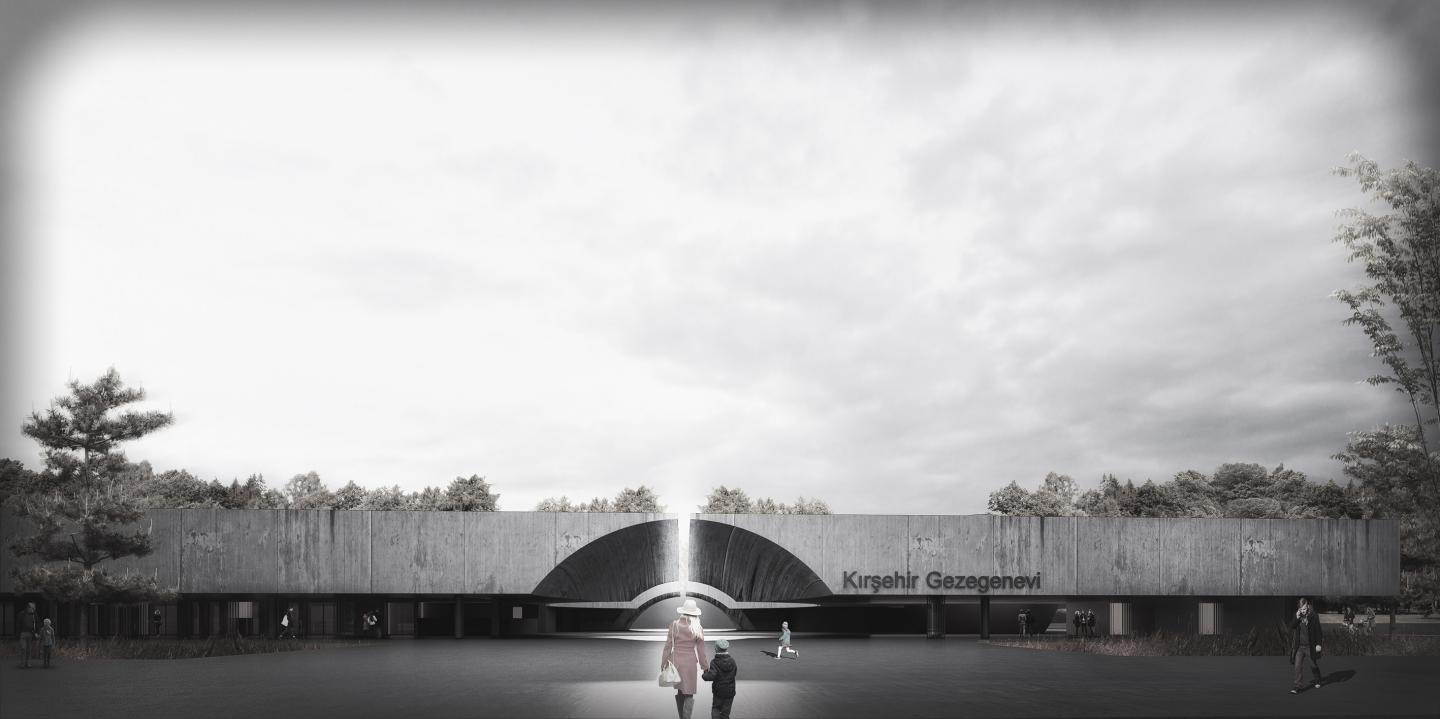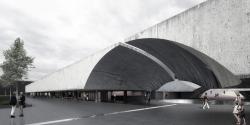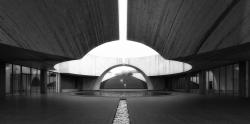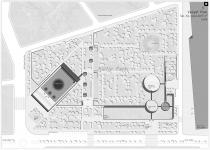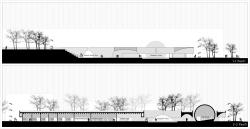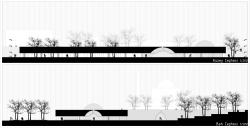Location
Kırşehir Planet House and Culture Park design area; the city center in the north direction, Ahi Evran University in the south direction and Terme Avenue, one of the main arteries of Kırşehir. In addition, the area of design includes an on-site area that can be defined as the Neşet Ertaş Cultural Center and the neighboring Ashikpasa Mosque. This axis extends in the north-south direction; the intra-city density linking the trade areas in the north with the green areas in the south is a high area. The city center; Ahi Stadium, Kırşehir Castle, Municipality and Gök Madrasa are located around; creating a second focus with planet house and culture song planned to be done in the field of design in the direction of developing city image has become the priority targets.
Kirsehir
Located in Kırşehir, the Cacabey Astronomy Madrasa is one of the worlds oldest known observatories. It is aimed that the planet house project planned to be done in this context is one of the symbolic structures of Kırşehir, which hosts the daily researches of astrology and astronomy from the past.
Format
Kırşehir Observatory; The construction extending between Neşet Ertaş Cultural Center and Aşık Pasha Mosque planned to be built and supports this public life is a form of support. This is another important design problem which is expected to be solved in relation to open and public spaces as well as being an important design problem in relation to each other. In this direction, the planet house suggests a linear formation that connects the Cultural Center and Mosque structures along Terme Avenue. This linear formation has been incorporated into the city life supported by a simple architectural expression. The observation room, which is located in the building center, is integrated with the symbolic space opened to Terme Street and the different function groups are fed from this point. This gap opened to the city; enriched with reflection pool and open air show area, respectively, and connected to Culture Park, which is located in the south of the design area.
The Kırşehir planet house shows a structure that is integrated with the city, with the foyer area configuration extending parallel to Terme Caddesi. In this direction, the necessary functional units are arranged in line with this foyer, and a simple and permeable structure language has been adopted. Located on the west side of the observatorys courtyard, the planet house and artifact has been enriched with a cafeteria located at this point, which is symbolically highlighted. In addition, the Open Air Showroom has been provided to transform the planets house into a day-and-night center that the city needs.
2016
2016
Cihan Sevindik (Project Leader)
Zeynep Canan Aksu
Doğan Türkkan
