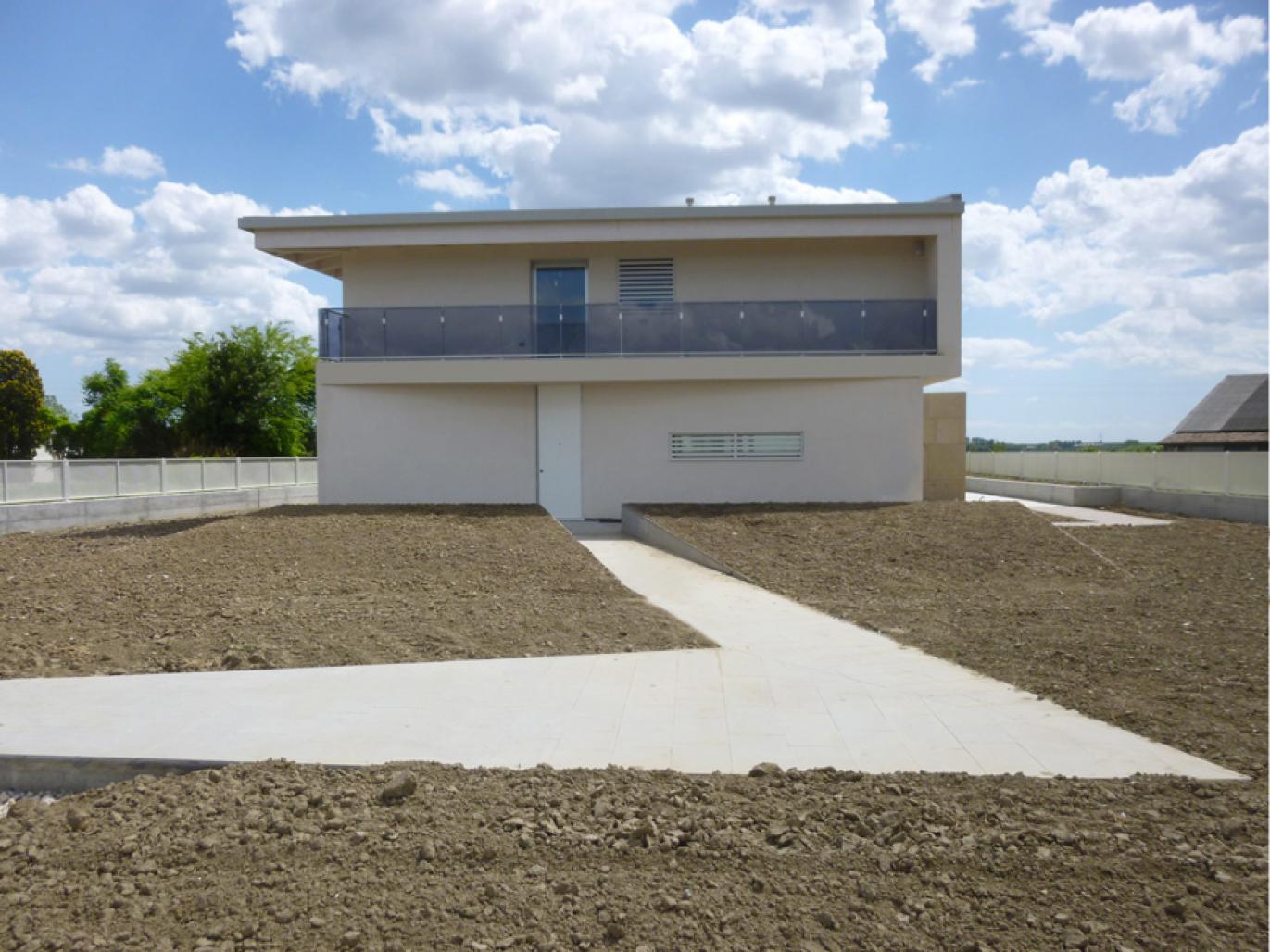A young couple with three sons. In the flat Polesine’s countryside, the house is designed around an “open air room”. Composed as a traditional pitched roof volume enclosing a cool modern soul.
A glass walk looks on the patio with a little swimming pool, opening to the living spaces, while a second floor stands on Veneto’s stone linear walls, containing bedrooms with a view from above on the patio.
Green beds screen indiscreet eyes and reveal the access through an angled path to the entrance with a glass mezzanine, where a staircase climbs between shadows and sloping walls.
Minimal style and very high quality stuff; stone, wood and glass envelop the rooms in a smart total white.
2015
2016
Client: private
Program: new house
Area Surface 1600 mq
Building Cubature 1185 mc
Floor nr 2











