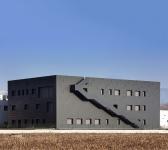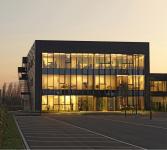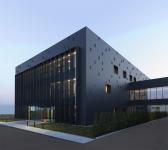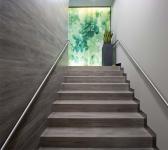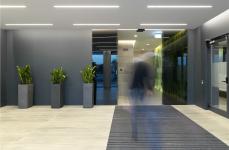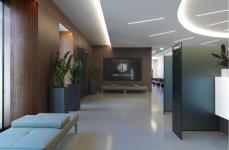This project is an extension of “Centro di Medicina”, a medical private clinic located in Conegliano (TV), Italy. The new volume is connected to the original one through a suspended glass walkway.
The building has a dark appearance associated to a compact, stereometric and representative form with a contemporary and alternative language that is different to the one of common hospitals. This monolithic volume is distinguished by the protruding staircase along the east facade, a plastic and dynamic element, almost an extruded body that runs diagonally across the surface.
The solid and sculptural impression is strengthened by the choice of black color, played down by a crescendo of green foils that slightly protrude from the surface of the façades.
This seemingly introverted box opens to the outside on the north side with an almost full height glass surface: the facade of the main entrance is a transparent screen that reveals the activities taking place inside the building.
The seamless circulation occurs between the surgery rooms positioned along the outer perimeter and the service areas grouped in the center. The architecture of the interior, with its backlit glass walls, stands in marked contrast to the solid and dark exterior.
The building has been designed following a green concept: the crawl space in cellular glass, the ventilated façade, the low-emissivity glass, the LED lighting, the photovoltaic system, the recirculation of indoor air, solar panels, reduce the energy consumption of more than 50%.
Cellular glass is an excellent thermal insulator. The gravel cellular glass is produced by the recycling of glass, which may be reusable or recyclable at any time.
The ventilated façades, consisting of sandwich panels with an air chamber and an insulating panel of 20 cm, allow to the air inside them to flow for a chimney effect in a natural way, improving thermo- energy performances.
The low emissivity glass prevent the escape of thermal radiation emitted by the heating elements allowing a considerable saving of heating energy costs.
The air conditioning system controls temperature, humidity, speed and air purity conditions both in winter and summer. A filters system protects from bacterial invasion and provides healthy indoor air. The recirculation of the indoor air allows a heat recovery up to 90%.
The building has drop awnings in order to protect the building from solar summer radiation.
The project shows how, for the construction sector hospital as well, usually not taken into consideration in Italy from a formal point of view, it is desirable an attention that gives positivity to the architecture addressed to sick people.
In fact the main focus of the project was to find solutions that promoted the physical and psychological comfort of operators and patients.
2014
2014
Mario Mazzer - Marco Da Ros

