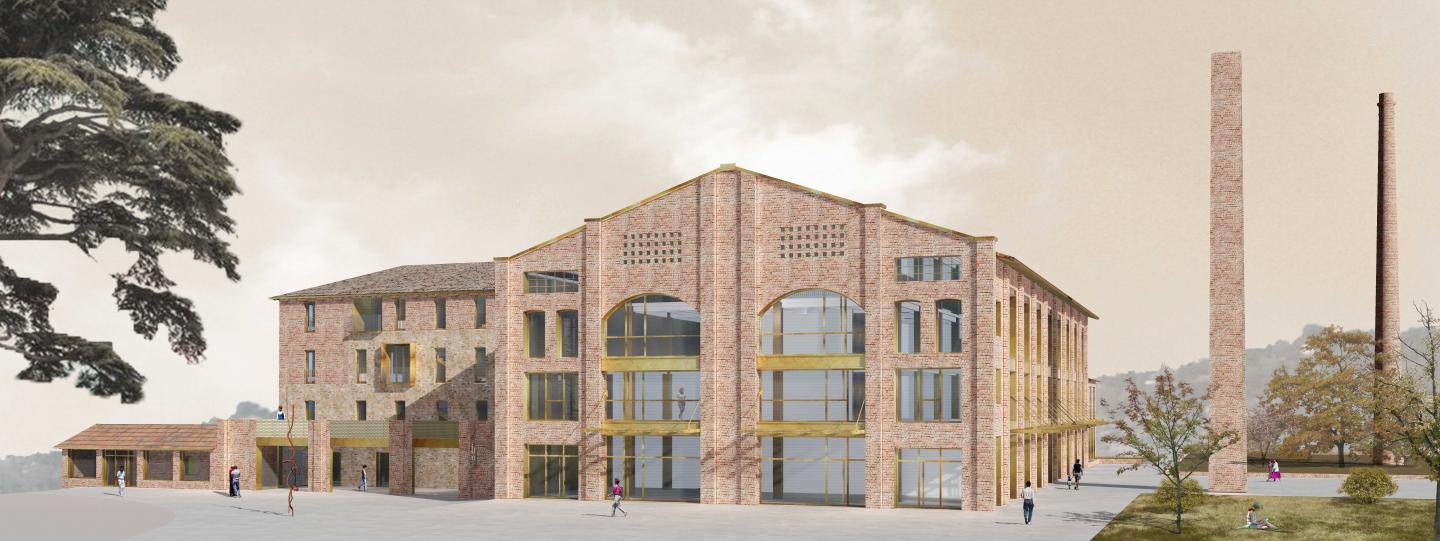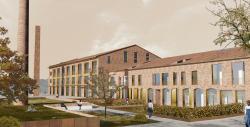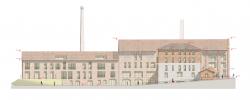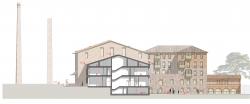The project concerns the conversion of the nineteenth-century industrial structure of a brick factory , abandoned in 1977 and in a bad state of conservation, into a new building complex that houses residential activities, business management and commercial activities, for a total area of about 6500 Sq. mt. The project create an unitary image where the activities of the new needs are harmonized with each other in respect of the structure, volumes and above all existing material. The buildings of the former brick factory will become the post-industrial quintets of a place revisited according to a contemporary mood. All the redevelopment, it relates and is connected to the pre-existence. This idea has been pursued with a great coherence, from the choice of the constructive system to the use of materials.The rigorous and precise analysis of the material and functional elements carried out on the current state by laser-scanner surveying, allowed us to know exactly the existing organism in its entirety, the shape of the volumes, the structural components, the types of masonry, and the constructive details of all elements present in the building. From this preliminary study it was possible to propose the exact reconstruction of the unrecoverable buildings in a new architectural organism as faithful to the original in the respect of shapes, heights, volumes in relation to the functional, structural, plant and regulatory requirements imposed by the new functions. Therefore, following the above analysis, the demolished buildings will be reconstructed exactly on the footprint of the existing ones, maintaining unchanged perimeter, heights and as far as possible openings in the facade and the structural mesh inside and outside.
2019
2020
The rigorous and precise analysis of the material and functional elements carried out on the current state by laser-scanner surveying, allowed us to know exactly the existing organism in its entirety, the shape of the volumes, the structural components, the types of masonry, and the constructive details of all elements present in the building. From this preliminary study it was possible to propose the exact reconstruction of the unrecoverable buildings in a new architectural organism as faithful to the original in the respect of shapes, heights, volumes in relation to the functional, structural, plant and regulatory requirements imposed by the new functions. Therefore, following the above analysis, the demolished buildings will be reconstructed exactly on the footprint of the existing ones, maintaining unchanged perimeter, heights and as far as possible openings in the facade and the structural mesh inside and outside.
SIGNORINI ASSOCIATI: Arch. Filippo Signorini, Francesco Signorini, Giovanna Signorini











