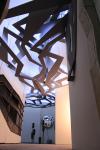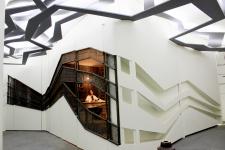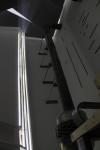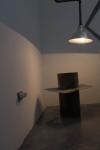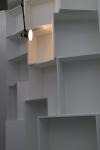The design began based on the idea of “Palemos”, meaning battle.
The space was divided in two sections: work space and exhibition space .the work space was designed as a garage art and the design of the exhibition space was based on the concept of heterotopia.
To design the ceiling which represents the spirit of the space we used the biography matrix. In the whole project we relied on paradox. To separate the two aforementioned spaces we used a wall consisted of many doors. Concrete and wood were used in the design of the entrance and stairway to create a phenomenological encounter for the first impression.
Moein Jalali has a combination of philosophy and architecture in all designs in terms of Palemos.
Also he uses hypertext and hypo text and he Gives importance to intertextuality process in his design.
Work on Iranian classic architecture has been his research project in the recent years.
His main concern is the development of pure philosophical concepts in architecture.
For the first time in the world he used the word Palemos taken from pieces 25 of Heraclitus lyrics in his research. And he introduced it as a useful approach towards the world.
Iranian architecture pathology article and adaptation of Heidegger's philosophy on architectural Lloyd Wright article is His academic research.
moein jalali's other research projects are working on an unfinished book that compares architecture and nature.
He has also a research project to produce a paradigm of buildings in Tehran.
2016
2017
this project built by MDF CNC pieces and steam punk metal material concept by dirty welding facade.
Moein Jalali - Senior Architect and Project Manager
Mahdi Mohammadi - Assistant of Project Manager
Mohammad Ali Jalali - Assistant of Project Manager
Mohamad Amirhosseini - Assistant of Project Manager
Hanif Naghash - Assistant of Project Manager and Designer Assistant

