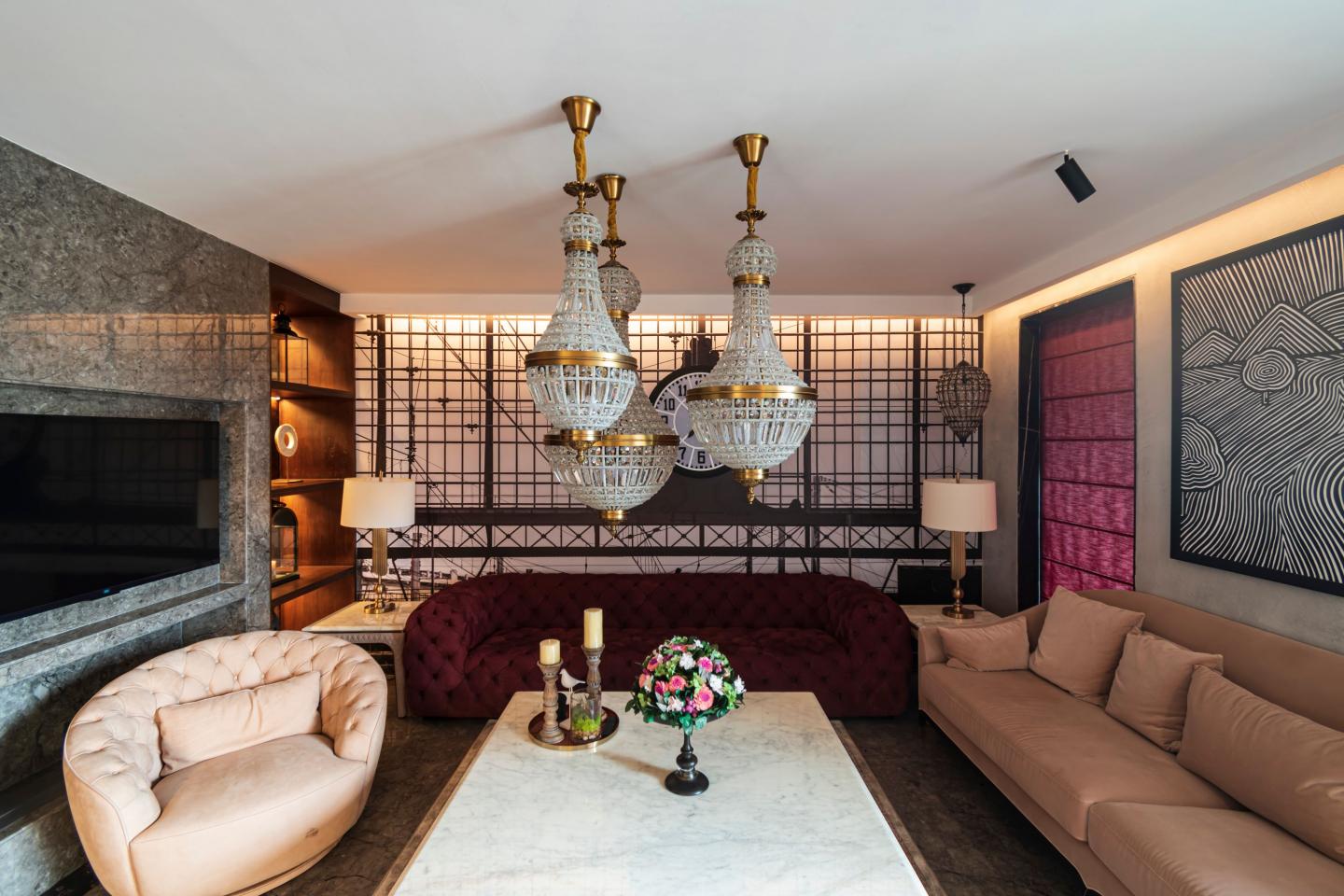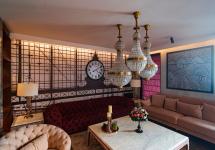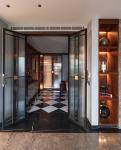Built across an enormous 3500 square feet, this stellar project exemplifies the vocabularies of big, bold, and beautiful in and out of the ordinary fashion. Designed by Ar. Abhigyan Neogi, Principal Architect & Founder- Chromed Design Studio, this residence is a concoction of design styles fusing one into another and consequently delivering an intricate space. Located in Punjabi Bagh, Delhi this phenomenal residence follows a contemporary design style typically offset by neutral colors. It is a modern interpretation of Indian dwellings that melds historic elements with current lifestyle concepts. The splendid abode is an eclectic mix of the new & the old replete with the use of vintage décor.
The fusion-style interiors & materials used in the residence manifest the design to reach "the exact point between hot and cold & modern and bucolic. The client’s brief was to create a house that is a mix of trendy yet classic style that results in a warm and inviting home. The entrance foyer itself marks the beginning of a sumptuous retreat. Linear patterns complimenting accent florals in the Sabyasachi wallpaper embarks a lavish setting in the entrance lobby. An artificial dog sculpture and a Chesterfield sofa creates a luxurious vision and provides comfort while being seated. Filled with vibrant furniture, the living room consists of various design elements; a crystal chandelier, an antique railway station clock that is tastefully designed with rich black finishing, a fireplace, and an aquarium partition dividing the living and dining area. The layering of materials & elements adds to the flamboyance of the formal drawing-room.
2018
2020
An understated luxury has been triumphantly envisioned in the area. The cozy living lounge propped with a combination of vintage antiques and comfortable furniture alleviates the aesthetics of the expanse.
The casual living area has a wooden palette that radiates a mellow vibe due to the dim-lit interiors. It’s prominent design elements include; a famous painting of Raja Ravi Varma, an airplane light fixture right above the dining table, an iconic red dot chair by Lekha Washington, and the modern wooden bookshelf. Delving deeper into the design, the unambiguous color scheme of the living room is carried into the modular kitchen as well. The kitchen is seamlessly integrated with the family lounge forming an integral part of the larger space. The most distinguishing feature of this house lies in the master bedroom. The wall behind the bed is covered with artificial green plants. The incorporation of a green wall not only gives a dynamic view but offers much-needed solace. Creating a bold statement in the plush master bathroom through its choice of materials & layering of elements, Ar. Abhigyan Neogi has added an element of finesse in the house. The selection of warm neutral color tones in the Guest bedroom brings minimal sophistication to the space. Playful elements liven up the warm sophisticated interiors of the residence.
Attention to detail in every niche and corner of the space makes it a sight to behold. The house has a unique bifurcation of spaces that conceal some elements inconspicuously and yet display a certain holistic grandeur. The Punjabi Bagh residence has been built as a benchmark conducive to the experience and aesthetics of an ingenious & luxurious abode.
Shriya, Abhigyan Neogi









