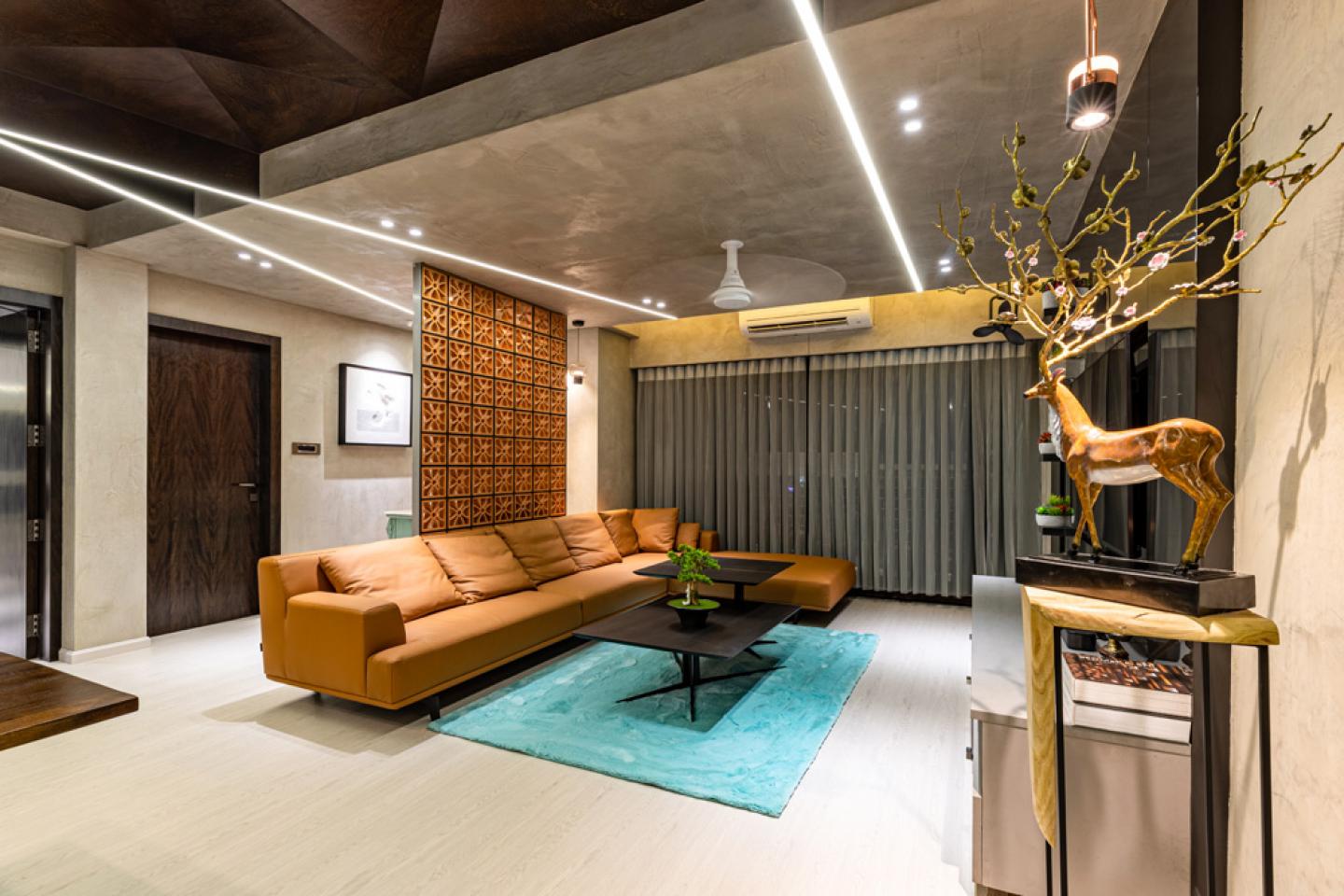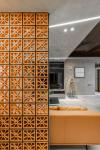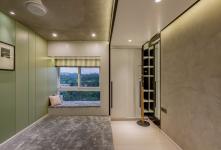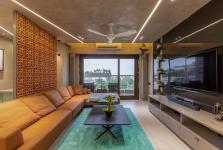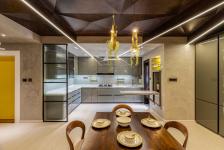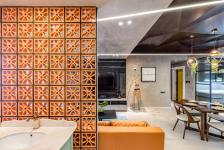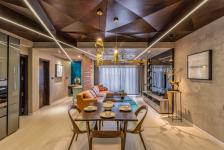The clients is none other than the designer himself, who desired a simple, efficient and low-maintenance home, with ample natural light and breeze. The overall form and interlocking volumes were designed to exude a meditative, calm, secure and earthy environment.
As he says “Luxury is when it seems Flawless, when you reach the right balance between all elements and understand theatricality - That is what my Luxury is all about”
The name MAATI depicts मिट्टी: EARTH.
As we enter the patterned yellow door in foyer we are welcomed by a Buddha sculpture fountain with beautifully arranged small clay pots and grey textured wall.
Inside, an entrance passage divides the house. To the right is a grey and black paneled TV unit, an open living area, defined by a terracotta jali screen, behind which is a bedroom; straight ahead is the dining area and open kitchen; to the left. the perforated terracotta was arranged to deliver interplay of light and shadow across the house, with wood, metal, back-painted glass, Italian marble and Duco colour were applied as interior finishes.
The living room is a space equally tailored for relaxing and entertaining. The profile lights that suspend from the veneered ceiling lend a dramatic ambience during the day and night. The living area is extended with balcony which serves as a private retreat for seating and contemplation.
The dining area is an extension of the open kitchen. The teakwood dining table is compact and lightweight, and serves as the centerpiece of the room.
Hand painted back wall is made for mandir with vibrant colors.
The bedrooms are embodied by soft pastels, muted tones and classic textures. Colors like pastel green, shades of pink and white are used. A multipurpose utility room with walk in wardrobe and a wellness area with bathtub and also serves as a guest room. Hence, the aesthetic was kept unfussy and maintenance-free.
The clients is none other than the designer himself, who desired a simple, efficient and low-maintenance home, with ample natural light and breeze. The overall form and interlocking volumes were designed to exude a meditative, calm, secure and earthy environment.
As he says “Luxury is when it seems Flawless, when you reach the right balance between all elements and understand theatricality - That is what my Luxury is all about”
The name MAATI depicts मिट्टी: EARTH.
As we enter the patterned yellow door in foyer we are welcomed by a Buddha sculpture fountain with beautifully arranged small clay pots and grey textured wall.
Inside, an entrance passage divides the house. To the right is a grey and black paneled TV unit, an open living area, defined by a terracotta jali screen, behind which is a bedroom; straight ahead is the dining area and open kitchen; to the left. the perforated terracotta was arranged to deliver interplay of light and shadow across the house, with wood, metal, back-painted glass, Italian marble and Duco colour were applied as interior finishes.
The living room is a space equally tailored for relaxing and entertaining. The profile lights that suspend from the veneered ceiling lend a dramatic ambience during the day and night. The living area is extended with balcony which serves as a private retreat for seating and contemplation.
The dining area is an extension of the open kitchen. The teakwood dining table is compact and lightweight, and serves as the centerpiece of the room.
Hand painted back wall is made for mandir with vibrant colors.
The bedrooms are embodied by soft pastels, muted tones and classic textures. Colors like pastel green, shades of pink and white are used. A multipurpose utility room with walk in wardrobe and a wellness area with bathtub and also serves as a guest room. Hence, the aesthetic was kept unfussy and maintenance-free.
The clients is none other than the designer himself, who desired a simple, efficient and low-maintenance home, with ample natural light and breeze. The overall form and interlocking volumes were designed to exude a meditative, calm, secure and earthy environment.
As he says “Luxury is when it seems Flawless, when you reach the right balance between all elements and understand theatricality - That is what my Luxury is all about”
The name MAATI depicts मिट्टी: EARTH.
As we enter the patterned yellow door in foyer we are welcomed by a Buddha sculpture fountain with beautifully arranged small clay pots and grey textured wall.
Inside, an entrance passage divides the house. To the right is a grey and black paneled TV unit, an open living area, defined by a terracotta jali screen, behind which is a bedroom; straight ahead is the dining area and open kitchen; to the left. the perforated terracotta was arranged to deliver interplay of light and shadow across the house, with wood, metal, back-painted glass, Italian marble and Duco colour were applied as interior finishes.
The living room is a space equally tailored for relaxing and entertaining. The profile lights that suspend from the veneered ceiling lend a dramatic ambience during the day and night. The living area is extended with balcony which serves as a private retreat for seating and contemplation.
The dining area is an extension of the open kitchen. The teakwood dining table is compact and lightweight, and serves as the centerpiece of the room.
Hand painted back wall is made for mandir with vibrant colors.
The bedrooms are embodied by soft pastels, muted tones and classic textures. Colors like pastel green, shades of pink and white are used. A multipurpose utility room with walk in wardrobe and a wellness area with bathtub and also serves as a guest room. Hence, the aesthetic was kept unfussy and maintenance-free.
The clients is none other than the designer himself, who desired a simple, efficient and low-maintenance home, with ample natural light and breeze. The overall form and interlocking volumes were designed to exude a meditative, calm, secure and earthy environment.
As he says “Luxury is when it seems Flawless, when you reach the right balance between all elements and understand theatricality - That is what my Luxury is all about”
The name MAATI depicts मिट्टी: EARTH.
As we enter the patterned yellow door in foyer we are welcomed by a Buddha sculpture fountain with beautifully arranged small clay pots and grey textured wall.
Inside, an entrance passage divides the house. To the right is a grey and black paneled TV unit, an open living area, defined by a terracotta jali screen, behind which is a bedroom; straight ahead is the dining area and open kitchen; to the left. the perforated terracotta was arranged to deliver interplay of light and shadow across the house, with wood, metal, back-painted glass, Italian marble and Duco colour were applied as interior finishes.
The living room is a space equally tailored for relaxing and entertaining. The profile lights that suspend from the veneered ceiling lend a dramatic ambience during the day and night. The living area is extended with balcony which serves as a private retreat for seating and contemplation.
The dining area is an extension of the open kitchen. The teakwood dining table is compact and lightweight, and serves as the centerpiece of the room.
Hand painted back wall is made for mandir with vibrant colors.
The bedrooms are embodied by soft pastels, muted tones and classic textures. Colors like pastel green, shades of pink and white are used. A multipurpose utility room with walk in wardrobe and a wellness area with bathtub and also serves as a guest room. Hence, the aesthetic was kept unfussy and maintenance-free.
2020
2020
Hand painted back wall is made for mandir with vibrant colors.
The bedrooms are embodied by soft pastels, muted tones and classic textures. Colors like pastel green, shades of pink and white are used. A multipurpose utility room with walk in wardrobe and a wellness area with bathtub and also serves as a guest room. Hence, the aesthetic was kept unfussy and maintenance-free.
Principal Architect : Ar. Ashay Selukar
Design Team : h & a consultants
