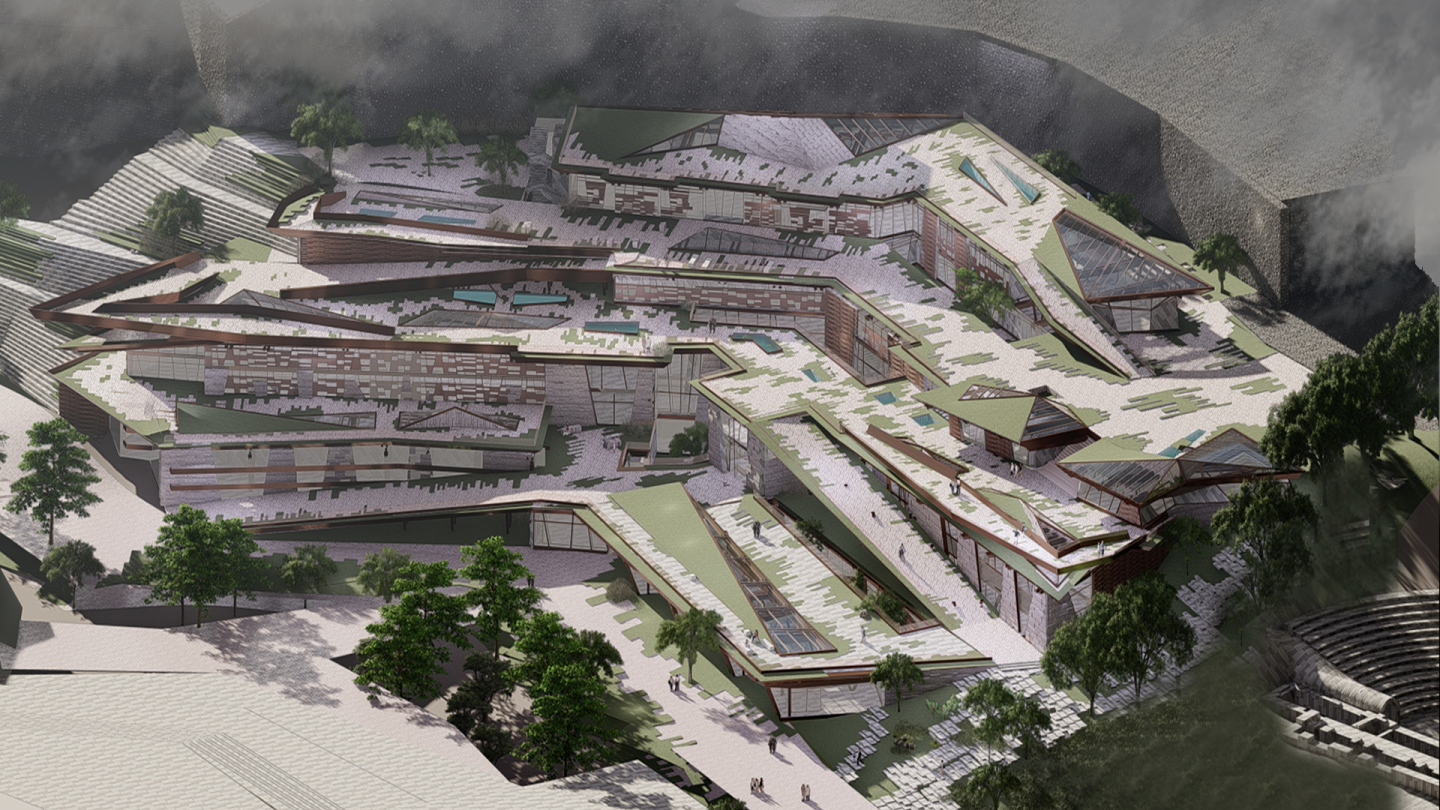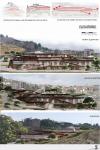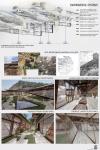Modern architecture sometimes focuses on mass production without considering the "context, environment, and spirit" of the location. However, remembering the city's history and feeling are as much important as the design itself.
The site is located in Ankara's most historical area, the Ankara Castle. The location has remarks from different centuries of the city, including Seljukian times, Byzantine time, an amphitheatre located from the Roman period, a mosque is located from Ottoman times. However, the area's current condition is quite poor in terms of activity and historical approaches to the site. Local people are not aware of the great variety of the historical layers they live in or cannot experience the culture. Therefore, throughout the years, the location has lost its spiritual feeling. The project itself intended to regenerate the soul of the city by bringing back the "Genious Loci"; by being gently shaped on the topography as an experience circulation green pathway.
The project itself evolved gently by taking references from the natural sloped landscape laying under the grand fortification walls of Ankara Castle, where the collective memory lives for centuries. Therefore, the form is evolved by minimizing the effect it gave to nature by not besmirching the fortification walls' grandness. The building is designed as an experienced landscape having different vanishing points and additional elevated pathways on the top of the building/on the roof to have focus points to experience the city's historical culture more. While people are experiencing the city, they can also experience the history within site referenced materials used in the building. Additionally, the building is not closing any view through the city to not underestimate the city's existing historical ruins. Furthermore, the project programs are decided considering the locations contextual analysis and aim to increase the socio-economic level and awareness of the local people. Within the given detailed environmental, structural systems, it has been represented that the building is having context-referenced solutions and long-term sustainable approaches.
2020
0000
Structural Systems: The structural system is designed uniquely for the project as composite materials. Since the building is a green roof and carries a great amount of weight, the load distribution is investigated carefully and supported by enough composite columns and secondary and primary composite beams. Additionally, the building is designed with air-extracted wall double layer systems, buffer walls, and bio-walls systems to maximize efficiency and minimize external energy usage.
Material Selection: The material selections are directly referenced from the site itself. The roman brick on the walls is referenced from ruins in the front of the amphitheatre. Additionally, the stones are referenced from the ruins on site and as well as from fortification walls. The various size of the Ankara stones emphasis the different historical layering as it can also be seen in the castle walls.
Total Building Area: 15.000-meter square
Designer: Ece Sel
Supervisor: Glenn Terry Kukkola
Favorited 3 times









