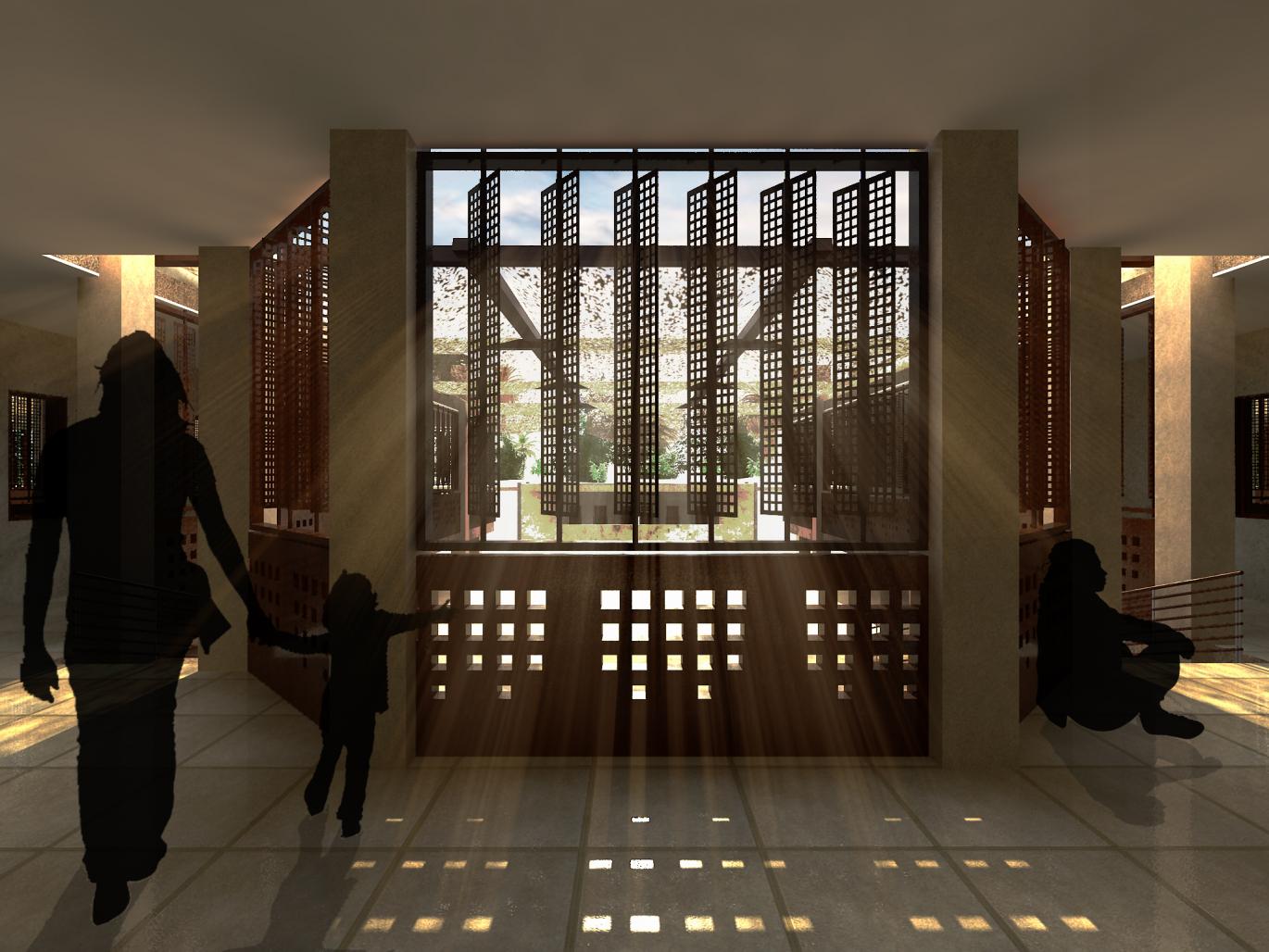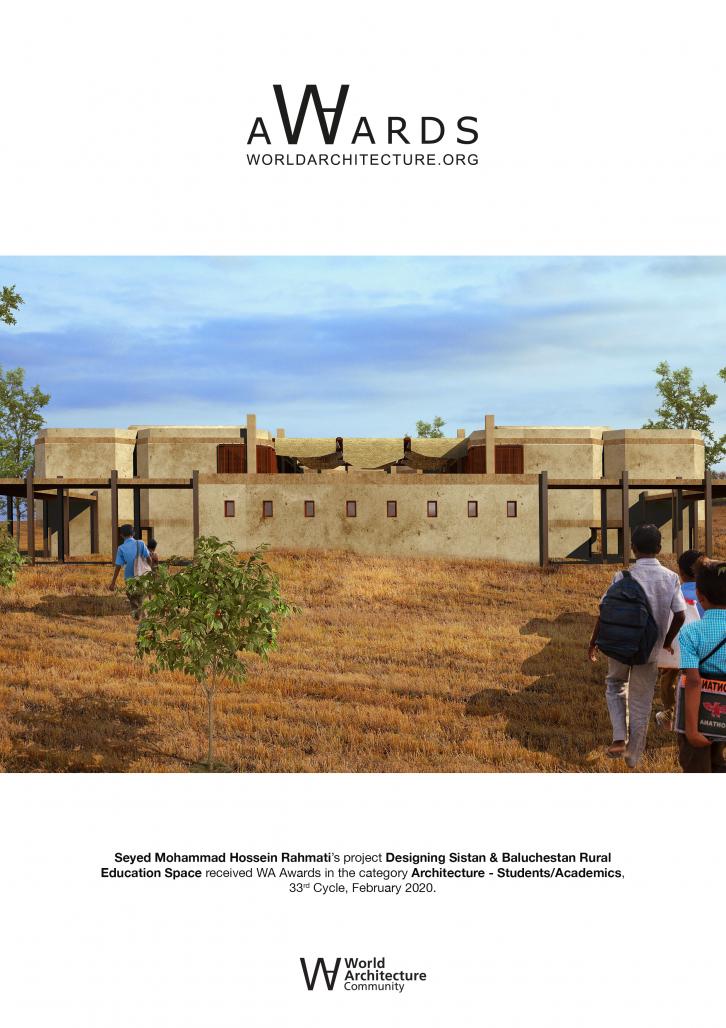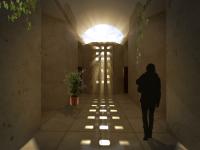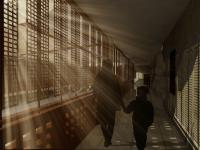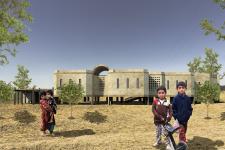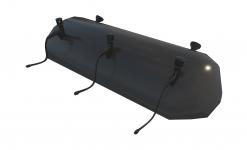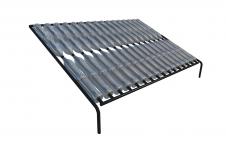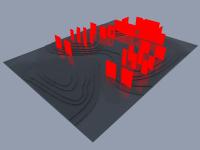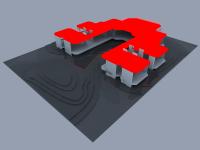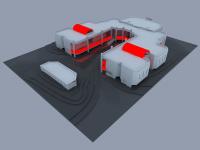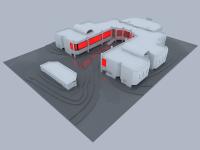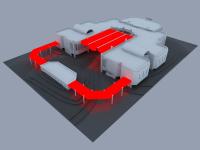Designing Sistan & Baluchestan Rural Education Space (with the Approach of Promoting Cultural and Economic Level by Using PermaCultur)
Our group believes that children are building the future of the world If human society is to thrive and have a better and more beautiful world, a suitable educational environment must be designed and established for the flourishing of talents elsewhere.
This project is not just a school, which is why we call it a rural education space. The project is actually a simple, low-cost, nature-friendly construction model for rebuilding and enhancing the quality of the village building, a space for village people to gather and empathize, to connect with people, and to create opportunities to raise the level of personal knowledge of the community. Rural is a haven of natural and abnormal disasters along with the development and flourishing of the new generation's talents.
The use of communal and sociable spaces along with spaces for privacy by designing the interiors and furniture of the enclosure gives the user the opportunity to choose at different times and conditions in order to experience the maximum level of relaxation according to their mental and personality conditions. We believe that just as humans need communication and communal space, they also need a space of privacy, thinking, reasoning and thinking away from congestion, and these issues should be taken into account in design.
People's participation
When a building with indigenous knowledge and architecture is built by the people of the village, an area where individual people contribute to its construction and use, in the event of a problem, the people of the village themselves can build without the need for specialized force, And even if they need more space, they can expand the space.
Also, due to the poor design and construction of rural housing, after training and construction of rural education space, rural people can also rebuild their homes with the same construction technology, which in addition to employment opportunities increases safety and reduces potential injuries.
Recycled solar water heater system
Making recycled solar water heaters, and teaching villagers and students, in addition to using them and reducing energy in the educational space, creates the opportunity to use this low-cost, environmentally friendly system throughout the village, and can even create employment opportunities in the village.
School as a shelter
Given the rural environment and natural disasters such as earthquakes, and in particular the floods and floods of recent rivers in recent years, the design of educational spaces in Sistan and Baluchistan should be designed in a way that, in addition to protecting the safety of students, can be used as a shelter at times of an emergency.
For this reason, water-gate dams have been used around the site to protect the building, reduce financial and property damage, along with surrounding vegetation.
You have to make the world a little better than you delivered, whether with a good child, with a lush garden, or with little improvement in social conditions, and knowing that even just one person is easier to breathe, that means you You have succeeded
Gabriel Garcia Marquez
Children friendly space
New living, the transformation of rural life into urban, population growth and shrinking space make these educational spaces more important.
The child is the product of the interaction of nature-education, heredity-environment and nature-experience. All the environments in which children are housed should be worth learning. Unfortunately, designers are increasingly talking about the incomprehensibility of living spaces, especially educational spaces for children.
At least parts of living spaces such as play areas and educational spaces should provide children with appropriate conditions to experience the environment. To prepare them to enter life at a later age.
In third world countries, child interaction and spaces are neglected so that spaces cannot accommodate children. The child was then kept in a protected space until the age of exposure to the outside environment.
Children's play
For adults, what looks like clutter and chaos is an essential part of growth for the baby. Trying to touch and sense the world and get it under control. Playing for the child is a means of expressing emotions, discovering relationships and satisfying oneself. The child gains experience in the game, in addition to enjoying it without being directly taught, the learning process takes place.
How educational spaces are designed affects the behavior and amount of children's education. Children play in any space. It should be noted that school is the first environment after which the children know and spend most of their time after the home and neighborhood, so a full-time designer should be used to serve the child's development.
The Importance of Outdoors in the Children's Educational Space
As mentioned, the starting point for creating a successful children's project is understanding and answering the question: Why do children need outdoor play? Outdoor play improves children's immune system, enhances their physical activity, stimulates their imagination and creativity, and most importantly, gives them a sense of vitality when playing with all their senses. These benefits include strengthening critical thinking and problem-solving skills and emphasizing respect for nature and other organisms.
Selection of flooring material
The levels of the courtyard of the educational space must be safe. Architects must always be careful about choosing flooring for playgrounds to allow children to play smoothly and without fear of injury. It is unacceptable to use concrete or asphalt surfaces because they are not bumpy. Cloves and grass are also not good choices because they are at least bumpy. We have used recycled plastic flooring that can be selected as safe and durable, as well as being reasonably priced.
Compost
Compost production from wastes, leaves of trees, etc. is designed by the spaces used for its use in the greenery of the yard and to enhance the plants along with biogas production in the design. This move, in addition to being used in this space, can introduce other farmers to the countryside and promote agriculture and rural economy.
Permaculture
It is an agricultural system and the principles of social design whereby the model or features observed in the natural ecosystem are used directly or simulated. It has been used in the design of the Rural Campground and its related principles.
The 12 Principles of Permaculture that use in design Sistan and Baluchestan Rural Education center
Observe and Interact, Catch and Store Energy, Obtain a Yield, Apply Self-Regulation and Feedback, Use and Value Renewables, Produce No Waste, Design from Patterns to Details, Integrate Don’t Segregate, Use Small, Slow Solutions, Use and Value Diversity, Use Edges and Value the Marginal & Creatively Use and Respond to Change.
Permaculture Zones: Intelligent areas organize design elements in the human environment based on the frequency of human use and the needs of the plant and animal. Design elements are often manipulated or harvested near the building in zones 1 and 2. Moving elements further away are less commonly used. Zones range from 0 to 5 based on location.
At its core, permaculture principles are intended to reduce the need for energy and water, the use of natural resources such as sunlight, and generally to create a harmonious and sustainable environment for living and working. Area 0 is an official name not specifically defined in Bill Mullison's book.
The nearest building is the place for those elements in the system that need to be taken care of or need to be visited, such as salad products, herbs, soft fruits like strawberries or raspberries, greenhouses and cold frames. , Dispensing area, composting cream for kitchen waste, and so on.
This area is suitable for planting perennial plants that require less maintenance, such as occasional insect control or pruning, including strawberry bushes, orchards, pumpkins, sweet potatoes and more. It can also be a good place for bees, large composts, and so on.
An area where major crops are grown, both for domestic and commercial use. After establishment, care and maintenance requirements are relatively low, such as watering or weed control once a week.
A semi-wild area This area is mainly used for feeding and gathering wild food as well as producing wood for construction or wood.
Desert Zone There is no human intervention in Zone 5, regardless of ecosystems and natural cycles. Through this area we create a natural medicine reserve of bacteria, molds and insects that can help the areas above.
2019
0000
Child, play and education, climate issues and past indigenous systems, recycling fabrication model, clean energy use topics, sustainable development, social justice, sustainable cultivation, employment and earning money, preparing the child for life, training various jobs, Design principles for baby, aromatherapy and children's perspective, baby-to-plant relationship, baby-to-animal relationship, supervision, safety and security, public participation
Seyed MohammadHossein Rahmati
Mohsen Kheirmand Parizi
Hanieh Lotfipour
Zahra Hatami
Fatemeh Abedi
Sahar Vazpour
Zeynab Namazi
Special thanks for advice from:
DR. Mahdi Akhtarkavan
Designing Sistan & Baluchestan Rural Education Space by Seyed Mohammad Hossein Rahmati in Iran won the WA Award Cycle 33. Please find below the WA Award poster for this project.
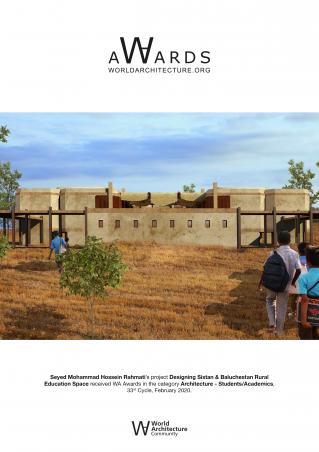
Downloaded 31 times.
Favorited 8 times
