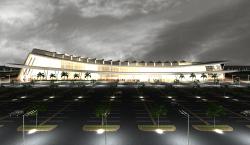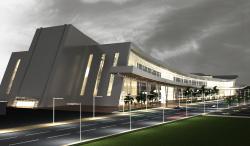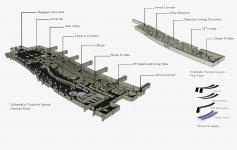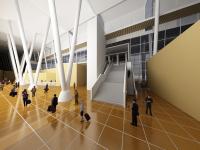Location: United Arab Emirates, Abu Dhabi, Al Bateen
Airport Site.
- Description of the Project: As Abu Dhabi is the capital of UAE and its unique development are making headlines around the world and tourism is on the rise, now’s the right time to discover the singular destination. In which the availability of this airport will reduce the traffic density and make the transportation among the cities easier. The project is about designing a domestic airport in UAE, Abu Dhabi to serve the needs of the public of travelling among the cities with an easy way of travelling and high quality of transportation and facilities. With choosing a site in the heart of Abu Dhabi.
- Project Goals
* Physical: Present a developed gate way with good circulation process and good quality facilities that shape Abu Dhabi city first impression. In addition, designing to guidelines and worldwide regulations to accommodate users and special need passengers.
* Social: Introducing new facilities with unique brand of inspired services to welcome the passengers on arrival.
* Psychological: Immediate communication that is introduced by clear directions to make the passenger more confident when taking steps.
- Project Function: for different categories (Economy, CIP, and VIP)
* Concourse Area
* Check-in Area
* Departure Lounges
* Arrival Halls
* Baggage Claim Area
* Welcoming Area
* Offices
* Public Services
- Activities: Shops, Cafes, Conference rooms, Meeting rooms, Press rooms, Gallery, Prayer rooms, Banking, Disable facilities.
- Percentage o f Spaces: Main Lobby 12%, Departure Area 30%, Arrival Area 18%, Offices 5%, Circulations 35%.
- Project Design: This domestic airport is a model of legibility, with a straightforward linear diagram and a clear progression of spaces for departing and arriving passengers. The accommodation is distributed on one level; the right side is for check-in, security, boarding and the left side is for baggage reclaim, and arrival section. The structure used in this project is concrete (tree trunks) and steel-framed roof.
- Materials
* Glass for facade
* Steel structure for the roof
* Concrete
* Natural stone is used as flooring throughout the terminal, adding to the seamless integrity of the space.
* Natural Light: provided by the glass facade and by the roof lights.
- Critical Design Issues:
* The selection of site of this type of project which there are many constraints of it such as the surrounding buildings height and the neighborhood.
* The circulation and distribution of elements and activities, to make it obvious and clear to the passenger and help them as not to miss their way.
* In designing the departure area the major thing is to take into consideration how to provide an easy and clear circulation from the check-in point till the passengers reach the departure lounges. Same thing with the Arrival Area.
* The major issue in designing the terminal is how to separate between the departure area and arrival area if they will be separately each one in floor or in the same floor.
* The apron design plays an important factor in the airport, which is important to decide the connection between the apron and the departure and arrival lounges.
2014
0000
Site Area: 70,000 m2.
Total Floor Area: B1, 15,000 m2.
GF, 30,000 m2.
FF, 10,000 m2.
Structure: Steel Truss.
Finish: Aliminuim bar, glass.
Stories: B1, 2FL
Airport Type: Public
No. of Check-in Counters: 9.
No. of Baggage Claim: 3.
Passengers Per Year: 1 million.
Parking Capacity: 600 Parking.
Apron Concept: Linear.
Spaces with areas:
1. MAIN LOBBY (Public Area)
Economy & CIP Class 1580m2
VIP Class 240m2
Total 1820m2
2. DEPARTURE AREA
Economy Class 2690m2
CIP Class 1045m2
VIP Class 570m2
Total 4305m2
3. ARRIVAL AREA
Economy & CIP Class 1780m2
VIP Class 620m2
Total 2400m2
4. OFFICES
All Offices Area 770m2
* Total Area 9770m2
=10000m2
Circulation 5000m2
*Total Area with Circulation 15000m2
Designed by: Aya Dibaje
Supervised by: Dr. Nilufer Ozak
Favorited 6 times









