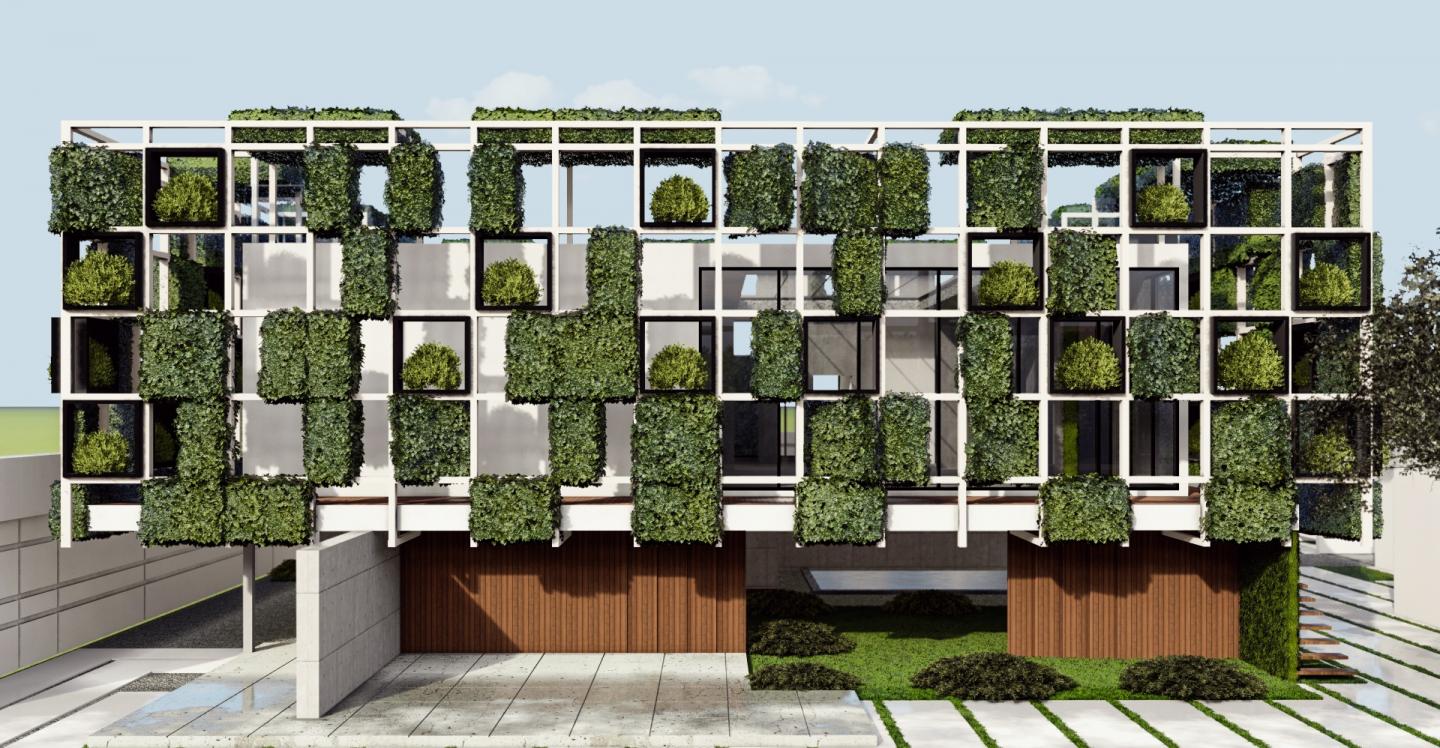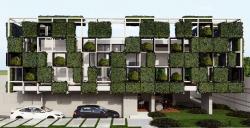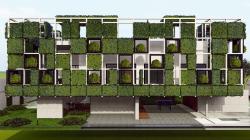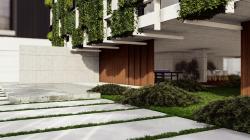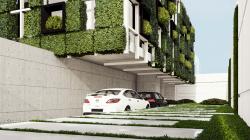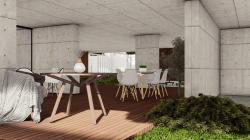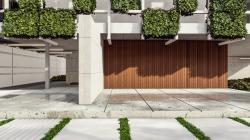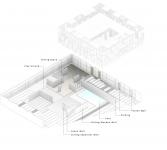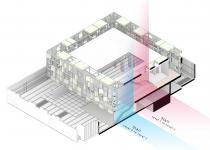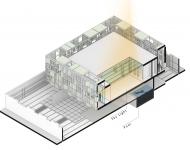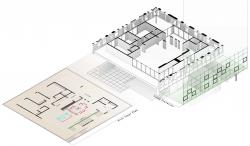During the construction of a project, as well as the design time, part of the land and green space is destroyed and gives way to the building mass.This limits the users of outdoor and semi-open space a little, because they can not fully use the space and do more activity .In this concept, the first goal was to preserve the green space and the project site, and by separating the building from the ground, this process is completed and a pilot space is installed under the building .This space can be dedicated to activities such as: children's play, sports activities and family events, as well as creating a semi-private space in the vicinity of outdoor space. The second goal is to install a semi-open space in the vicinity of the open space, which in addition to improving the quality of design and landscape of the project, will increase the quality of service to the site, this issue has been separated by using structural partitions .The third goal of the project was to balance the indoor (outdoor) space with the outdoor space, while the design elements create goals to improve spatial performance.Define a different pattern for the facade using cover and green plants, to improve the interior view to the outside space and also to improve the quality of the exterior space in terms of view and landscape.Use a metal mesh structure for the facade wall to combine metal surfaces with green space and create an integrated structure that is in harmony with the surrounding environment in this project.
Due to the climate of the region and the location of the project on the site, the use of terraces around the volume, helps a lot in the discussion of air conditioning.In summer, due to the seasonal winds in the region, it has cooled the indoor air, which improves energy consumption and ultimately the sustainability of the project.In order to limit the area of land and also in terms of height in this project, it was not possible to install more floors, by trying to activate the empty space between the ground floor and the first floor, some welfare functions were organized there
2019
2020
Project Type : Residentional / Villa
Area : 250 m2
Number of floors : 1
Loction : Mashhad / Iran
Architect: Ali Naseri
Design colleague: Behnam Abbasi
Presented by: Amir Hossein Shams
Structural consultant: Massoud Niazpour
