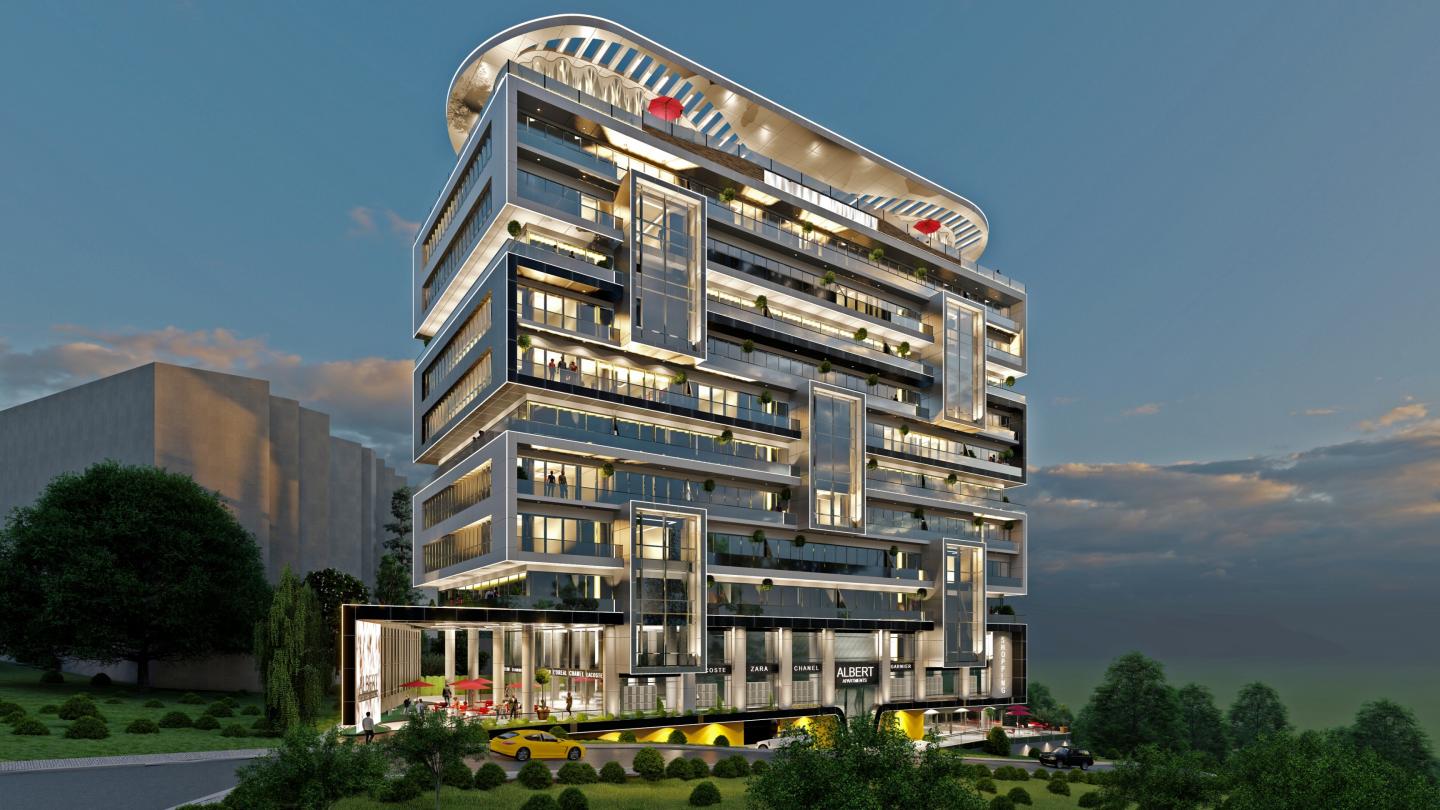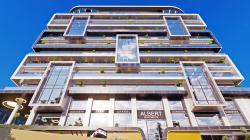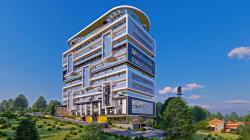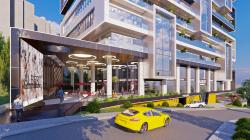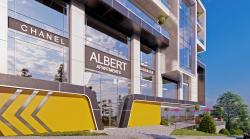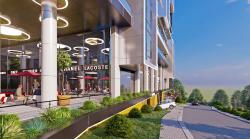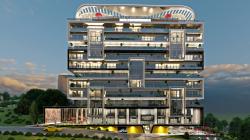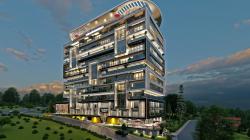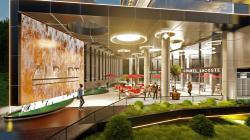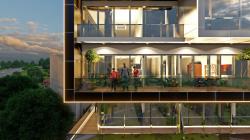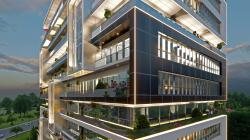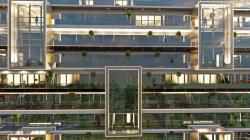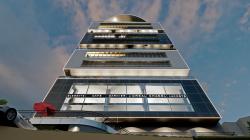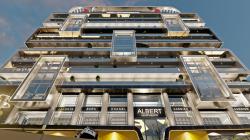The building is located in Kigali, the capital of Rwanda. The building rising with 2-storey masses lying horizontally and the glass-covered floors between them, created a contrast with the vertical boxes that came out of the console opposite to the horizontal. The dynamic relationship formed by horizontal and vertical masses created a sense of movement in different directions in the structure. 5 vertical boxes in the building gave the building an architectural identity by making a console with a height of 3 floors. The commercial floors on the ground floor and 1st floor have defined the entrance area to the building with the shell extending to the boundary of the plot and have been decomposed in size from the upper apartment volumes.The entrance to the apartment is defined by curved turns. This curvilinear definition differs from the rest of the building and makes a special definition for the entrance.The volume defining the entrance area stands on the columns where it approaches the structure. These columns give lightness to the structure and are located inside the ornamental pool. The gap defining the entrance of commercial areas also creates a public space for the building. This area, which will strengthen the relationship between the building and the city, will ensure the participation of the building in the city. The building ends with a penthouse on the last floor.The design of the penthouse completely differs from the rest of the structure. Surrounded by curved glass surfaces, the penthouse offers a brand new living space.
2020
Concrete Structure
Selim Senin
