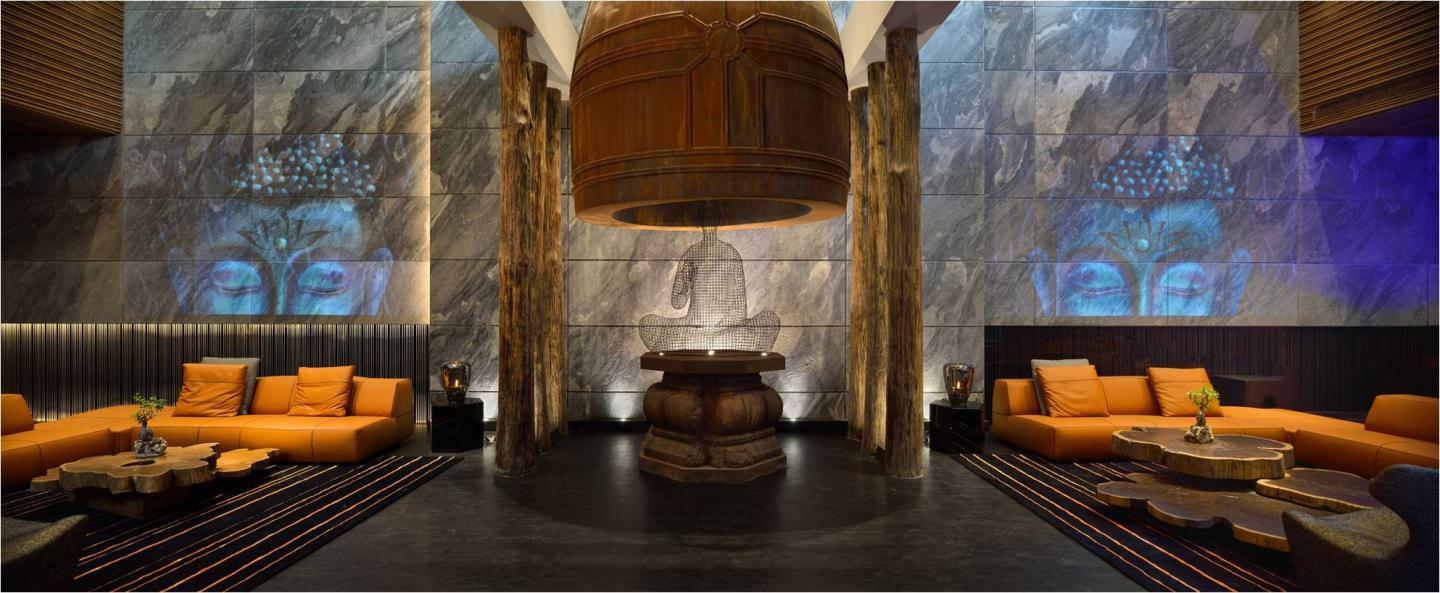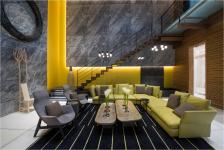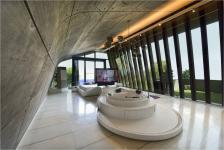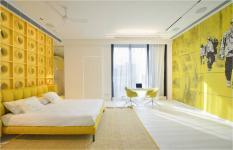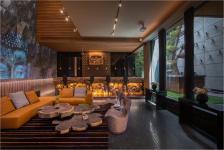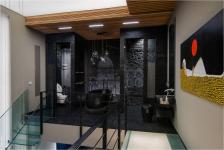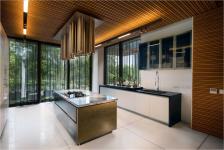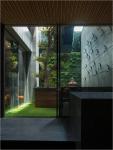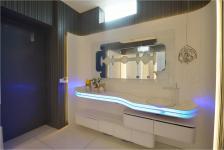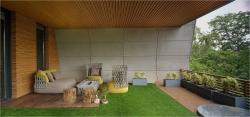DESIGN CONCEPT
From modernizing to maintaining a core of cultural identity, demonstrating not only their absorption of modern influences from the West and the more recent processes of globalization but also their sensitivity to the physical environment, the social context and the aspirations of the urban classes.
Kailasha has been designed with specifically customized interiors with furniture, sculpture and art working together to orchestrate a unifying design language. Architecture of the house is inextricably linked to nature. It occupies a significant place, with well-configured spaces ensuring that the house breathes.The client wanted a modern aesthetic and luxury manifested in the materials used.
Material palette comprises of Concrete, Thermo-ash wood, Grigio and punch of bright colour paints. Concrete and Wood craft an eloquent story that experiments with curved lines and geometries. The furniture and lights were sourced from international style markers likeB & B Italia, Moltenia, Roberto Cavalli, Reflex, Bo Concept, Polnorm, Vibia, FWS, Delta, I-Guzzani and Simone Micheli. Floor cladded entirely in White stone, the walls offer a lavishly textured interiors and the interplay of materials.
The curve concrete form envelopes the landscaped terrace garden on the first floor and daughter’s bedroom on the second floor with large windows perforating through its opacity.The house displays the concept of integrating nature proficientlyinto its design smudging the line of indoor and outdoor.Other attributes include the use of gardens and non-reflective surfaces to reduce radiated heat. The use of In-Between spaces in the form of Verandas, Terraces and shaded Balconies promote natural ventilation.The grand entrance staircase and concrete form envelope present an intriguing façade to the public domain. Consequently, the dwelling is more transparent than the most town houses and appears to be more spacious.
The splendour double heighted lobby is complemented with vertical stone panelling and modern chandeliers from Flos hanging in the centre. The single flight of staircase houses the water body beneath.The bright lime green staircase and walls add a punch of colour in common area and the sleek modern design brandishes light and shadow play.
At bar, raw- wooden log was customized into water body feature along with bar counter, outspreading to outdoors pouring water into the water body along a wall with metal sculptures of divers. The indoor- outdoor line is merged and massive volume is generated. Over the water body, flights the entrance metal staircase,
On the second floor, open to sky landscaped area with water body offers a breathing space to son’s bedroom on either sides. The glass sliders from the rooms open up to the landscaped area and remain well ventilated.
It’s a design that finds “soul in the shell”.
A WALK THROUGH THE STRUCTURAL LAYOUT
Upon entering the house, a double heighted wall with stone cladding displays abstract sculpture of female in the foreground. It exposes to the heart of the dwelling i.e. the double heighted lobby with open kitchen on the right.
The double heighted master bedroom comprising of bedroom, living space and a toilet on the ground floor and a glass staircase leading to the open spa area and walk-in closet connected by a glass bridge have been designed on the concept of the house making the area voluminous.
Opposite to the open dining in the lobby, is the staircase from the ground floor to the first floor in addition to elevator. On the left is the huge terrace garden and on the right we get the view of house lobby. The lime green coloured staircase ascends to the second floor that opens up to delightful series of spatial events. The twenty-six feet high courtyard wall with live tree in the foreground has son’s bedroom and daughter’s bedroom on the either sides. The grand concrete structure beautifully extends to the daughter’s bedroom.
Ascending to the third floor, a guest bedroom cum lounge just as the same span of master bedroom becomes another space for entertainment, viewing over the courtyard on the floor below.
Taking staircase from the stilt floor to the basement, the entrance foyer leads to huge party hall with a heavy weighing metallic bell in the centre. On the left is the dance floor and screen, and on the right is the bar area extending to the outdoor landscaped area with a live tree and water body.
2017
2018
Fact File:
Client: Dilip Jindal
Design Firm: Atrey and Associates
Principal Designer/ Architect: Ar. Arun Sharma
Area: 276 sq. m.
Location: Pitampura, New Delhi
ATREY & ASSOCIATES
