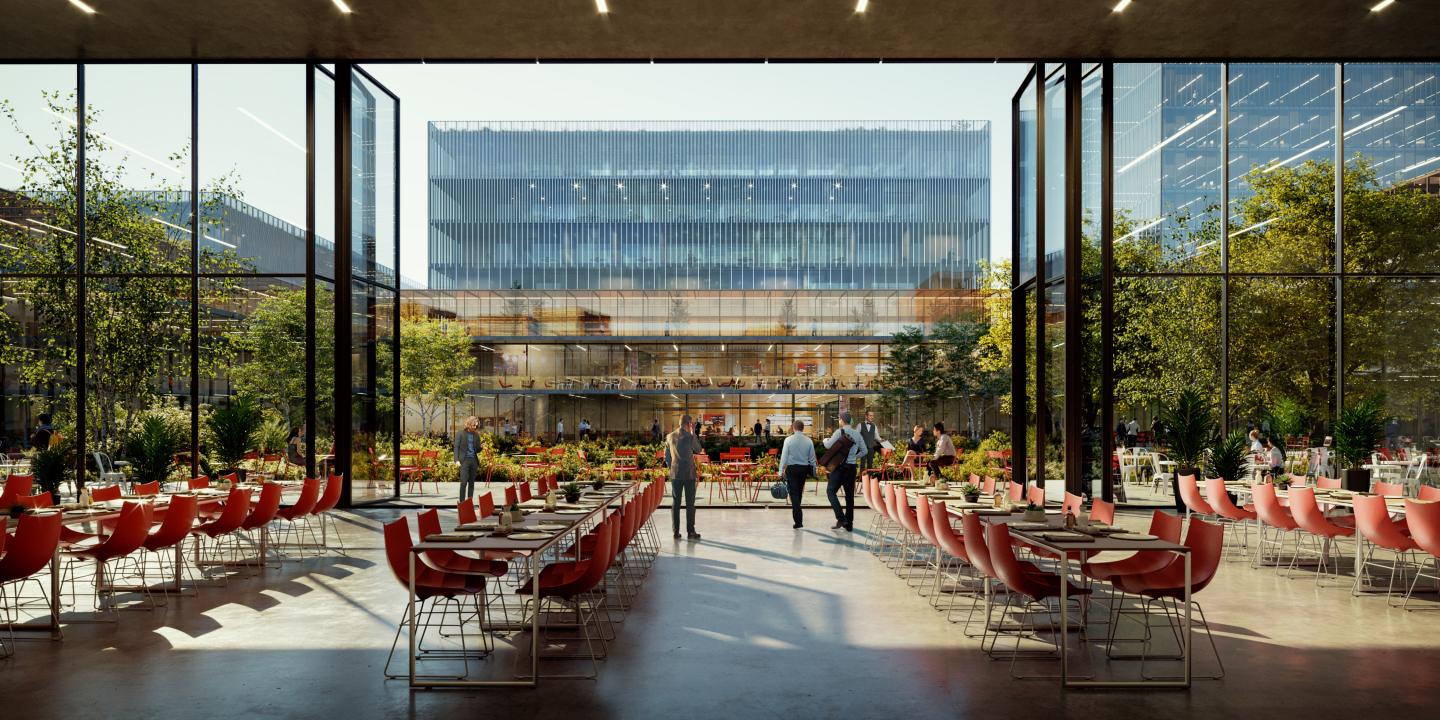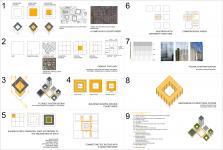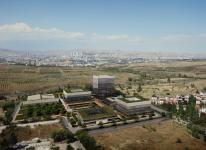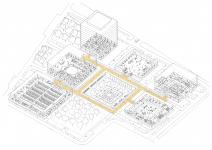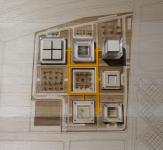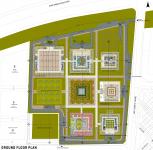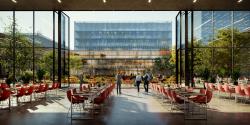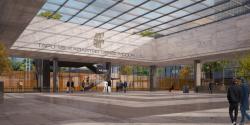The General Directorate of Land Registry and Cadastre, which is responsible for keeping the land registries under the responsibility of the state in an orderly manner, performing title deeds and registration works, archiving and preserving the records and documents, requested a complex with: Main Entrance-Museum-Conference Hall, Archive, General Directorate, Office Tower, Information Technologies and Map Center, Kindergarten and Guest House.
The first conceptual idea of the project comes from its name and function.
01 - Cadastral Division
Campus Typology
The idea of division and parcellation from cadastral maps was applied on the plot, and the area was divided into grids in line with the desired functions. In this division, the south-west corner of the plot was left to the military area, and the remaining parcels were designed in an integrated way. In the middle of the area allocated to grids, a social-green area is defined, and other structures have been built around this area, which is considered as the central courtyard. In line with the required program; Headquarters building, office tower, archive building, main entrance-museum-conference building, information technology and map center, and kindergarten and guesthouse center are positioned in connection with each other on the parcels around the courtyard.
In the project, which was designed with a campus concept, different functions and different structures were brought together in a common complex. While the buildings provide infrastructure for all functions required by the General Directorate of Land Registry and Cadastre, they also allow the users of the building to socialize.
02 - Campus with Courtyard Typology
The courtyard typology has been considered for the structure to be placed in each section. The courtyard idea, which is an important culture not only in traditional Turkish architecture but also in the world, has been designed by considering the needs and concepts of each building in different functions. Three types of courtyard concepts have been developed. These typologies are: Hollow courtyard, full courtyard, semi-full-half empty courtyard with skylights. In all three typologies, offices and associated spaces are placed on the perimeter, and the courtyard part is shaped with functions such as open space (landscape, social space), full mass (core, cellar) and skylight.
03 - Flexible System Design
The system recommended for all structures is the same, but it is also flexible as it is shaped according to the needs.
Each building is designed in three directions (depth, width, height) in line with its own needs and setup in the courtyard typology. Thanks to this proposed flexible system design, the structures within the complex both appear in the same language and each one is shaped and differentiated within itself. Office typology is divided into 3 in these buildings shaped around a courtyard space; single-walled, double-walled and courtyard with skylights.
In the project, new generation work spaces that are intertwined with courtyards and green, where natural light reaches the depth of the space and allow flexible dimensioning are envisaged.
04 - Shaping Each Cadastral Part According to Its Requirements
Each area, designed with the concept of cadastral division, is specialized in itself; each has shaped its own parcel in line with its own requirements. The main headings of these forms are building height, width, structure and landscape. In detail, each building works in its own autonomy, but at the same time, it is connected to each other by common areas. Fragmentation is combined with a single network. The structures connected to each other with orange transparent film glass tube are connected in this way and connected to common areas. The tube is not only a passageway; at the same time, it was transformed into an area where the historical 60m Ottoman Deed, allowed by its long linear form, is exhibited.
05 - Common Social Areas
The buildings are joined by a tube corridor on the ground around the courtyard and meet in the common areas in the basement floors. On the 1st basement floor, the library facing the courtyard is placed between the head office and the courtyard. On the 2nd basement floor, meeting halls are located under the library, a dining hall-cafeteria to the south of the courtyard, a ramp to the courtyard to the west, a cafe, the main entrance to the east - a conference hall and foyer under the museum building, and a sports hall and a mosque to the southeast. While each building is customized with its own courtyard in its own plot, these common areas meet around the central courtyard.
In the project, which has a total construction area of 126.316 m², a reserve area has been allocated for the additional building, considering the future need in the area in addition to the requested structures.
The areas of the buildings planned in line with the requirement program are as follows.
06 - Facade Systematization
White silkscreen printing, which is transparent but also provides partial coverage and shade, is proposed for the facade of each building. Vertical stripes created with the reference of the floor heights were rhythmically placed in a systematic way, a pattern that becomes denser as the ground floors go up to be the most sparse and transparent. The facade system is also flexible and can be sized and changed according to the floor height and width of each building.
Travertine / natural stone material has been used on the ground, on the facades of places that should not receive light, such as archive cellars and museums.
07-Structural Simplicity / Easy Construction / Economic Structure
Structural simplicity and ease of construction are ensured by placing all structures in a regular, balanced, low-span gridal system.
08- Green Building Principles
Green building design principles have been integrated into the project as passive and active systems. In the project, which is envisaged to be intertwined with green, green roof was preferred because of its high solar reflectance value of the roof and therefore contributing to the sustainable system. In the landscape, it is planned to use endemic plants that require less water. A sustainable future is aimed for the project by increasing the performance of the buildings with systems such as high-performance outer shell and selection of glass and system accordingly, natural ventilation, cooling with ice storage system and rain water storage and photovoltaic panels projected on the roof of the office tower. Control systems such as energy monitoring, carbon dioxide sensor, heating-cooling automation were included in the project to increase energy efficiency and savings. In addition, it is aimed to minimize the energy consumed for logistics by using recycled materials in construction and selecting local materials.
2018
0000
• Land Area: 59.872 m²
• Total Construction Area: 126.316 m²
• Total Landscape Area: 46.031 m²
Kerem Yazgan
Begum Yazgan
Aylin Kose
Selin Tosun
Didem Tasci
Türker Kavaker
Muhammed Ali Temel
Favorited 2 times
