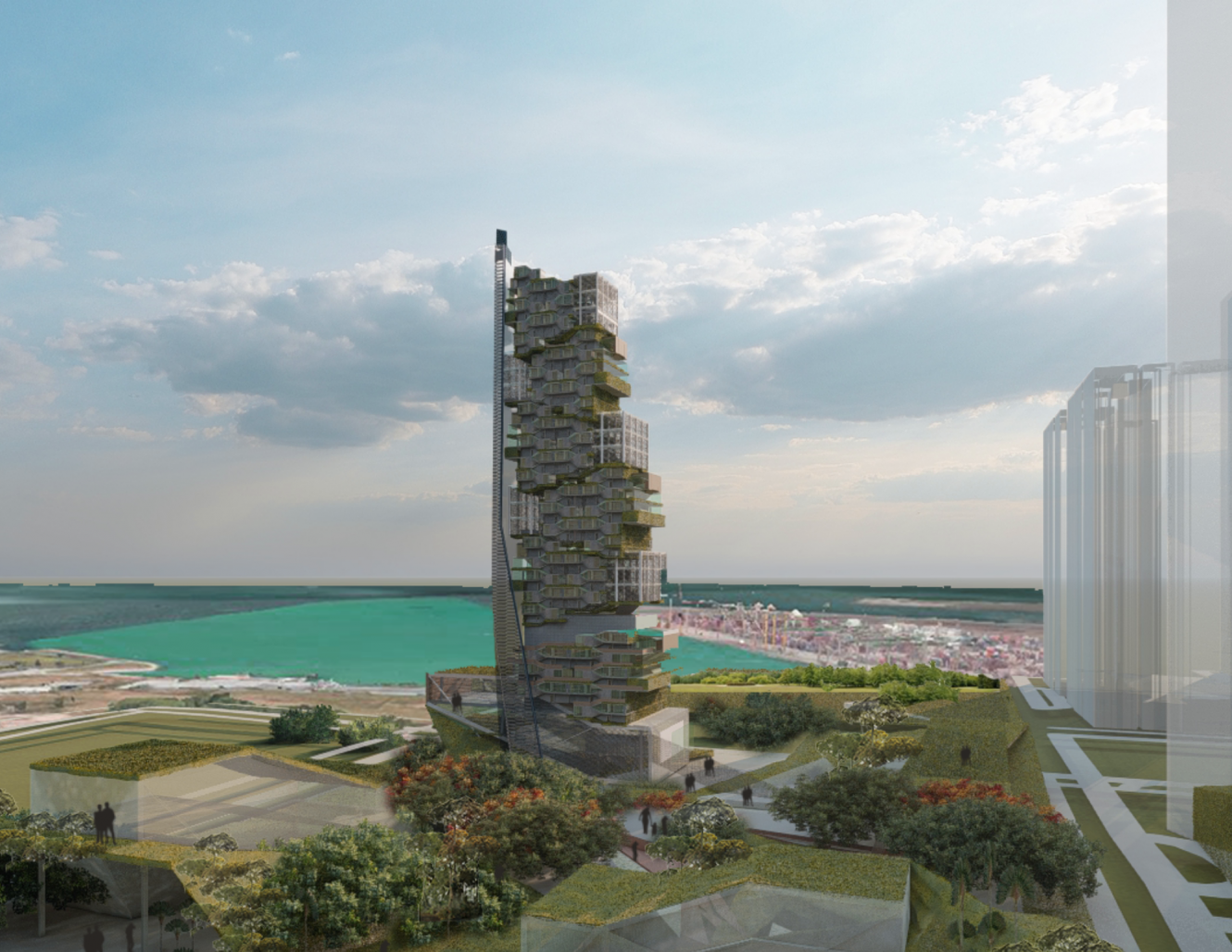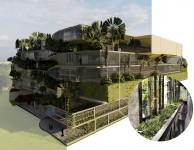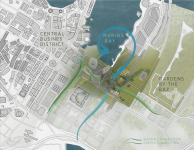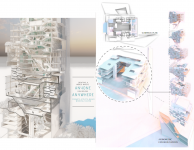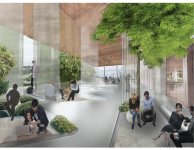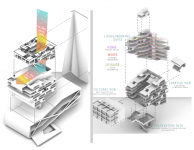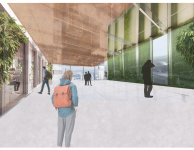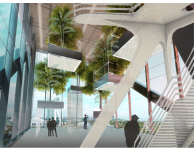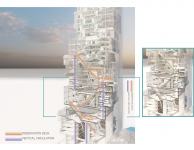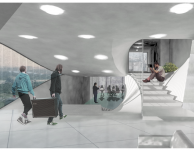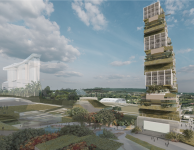We live in a networked society where mobile information and digital communication connect us to anyone, from anywhere at anytime. Mankind’s desire to develop more and newer technologies has transformed the way we work tremendously. A world more connected via digital merging with physical, is now the current norm. With rapidly growing urbanisation it is predicted that by 2050, 70% of the world’s population will be living in cities. Homes are more likely to become expensive and smaller. Vehicular and pedestrian traffic in cities is of prime concern and this is just the beginning of what's to come. Workplaces have artfully slid into our lives and taken the centre stage. People spend majority of their time at their workplaces and are always connected with their work via digital means. People are choosing to blend work and life; exploring the world while continuing to work.
The boundaries between workspace and living space have become blurred. Offices increasingly resembles a home. While, work has transformed from ‘a place to go’, to ‘a thing to do’. The challenge here is to design a hybrid structure of a house and a workspace for digital nomads based in the future, 2030. The structure designed aims to be flexible enough to be compatible with constant migration of the inhabitants. The site is strategically selected in the area having majority of office buildings, Marina Bay in Sigapore.
In terms of contextual response of supporting the program and public landscape creating micro-climate, the created elevated land functions as a park with a large stepped and ramped topography that becomes both a resting and active place.Unlike the sleek and sealed skyscrapers that evolved out of the temperate west, this tropical “living tower” offers an alternative image to the sustainable technology of the genre.A series of different strata, each with its own sky garden are created.The living units form the outer façade of the mass in the form of a gridal cover, while the interior is devoted to cultural activities and common work spaces.Having checked the user profiles of digital nomads, the clusters are aligned as follows: start-up, data analysis, art and creative hub, editorial center, digital lab and virtual reality center and the drone technology cluster. Workspaces that offer diverse environments allow employees to collaborate when they need to collaborate, focus when they need to focus, and retreat when they need privacy. The idea is to give the residents a chance to truly get to know each other in an informal setting. Having checked the office user profiles, people are divided into conceptual clusters with others who have similar needs. While common areas can vary according to the needs of these groups, living units are designed as standard modules. This model discusses how technology, people and nature will interact in the future. The creative hubs and working spaces for digital nomads are examples of flexible future proofed offices, because the design can fit more staff or more servers based on unexpected needs. These free plan designed flexible spaces and equipment allow individuals and groups to share ideas anywhere and anytime.
2020
0000
While rigid from the outside, the picture is quite different inside the clusters: the living units specifically programmed space is pushed to the sides, thereby establishing an expansive core that is collaborative and soft which can be described as "universal space". The modular carbon fibre structure has made living units, cultural hubs and innovation centers can be replaced by drones and transformed over time.The design of each unit is compact, at the same time it is well equipped with all the essentials required by its inhabitant.Flexible walls enable movability to living spaces.Since the office has a separate entrance, private meetings can be held in this section in case of isolation. Since the office can be accessed from these two living spaces, it is also suitable for different working partnership scenarios that digital nomads may encounter.Staircases twisted surfaces create space to share, store, play, plant and exhibit.It works in a gridal system where all the modules are digitally pre-fabricated using computer numerically controlled technology.This is how it contributes to the lifestyle of these nomads and makes the design futuristic and evolving with time. With the help of this modular system, it aimed to provide a high quality living environment by offering a wider choice of housing options, and also sought to transform Singapore into a global financial hub by setting aside land in the city centre to support the growth of financial and services sectors.
Elif Leblebici
Favorited 2 times
