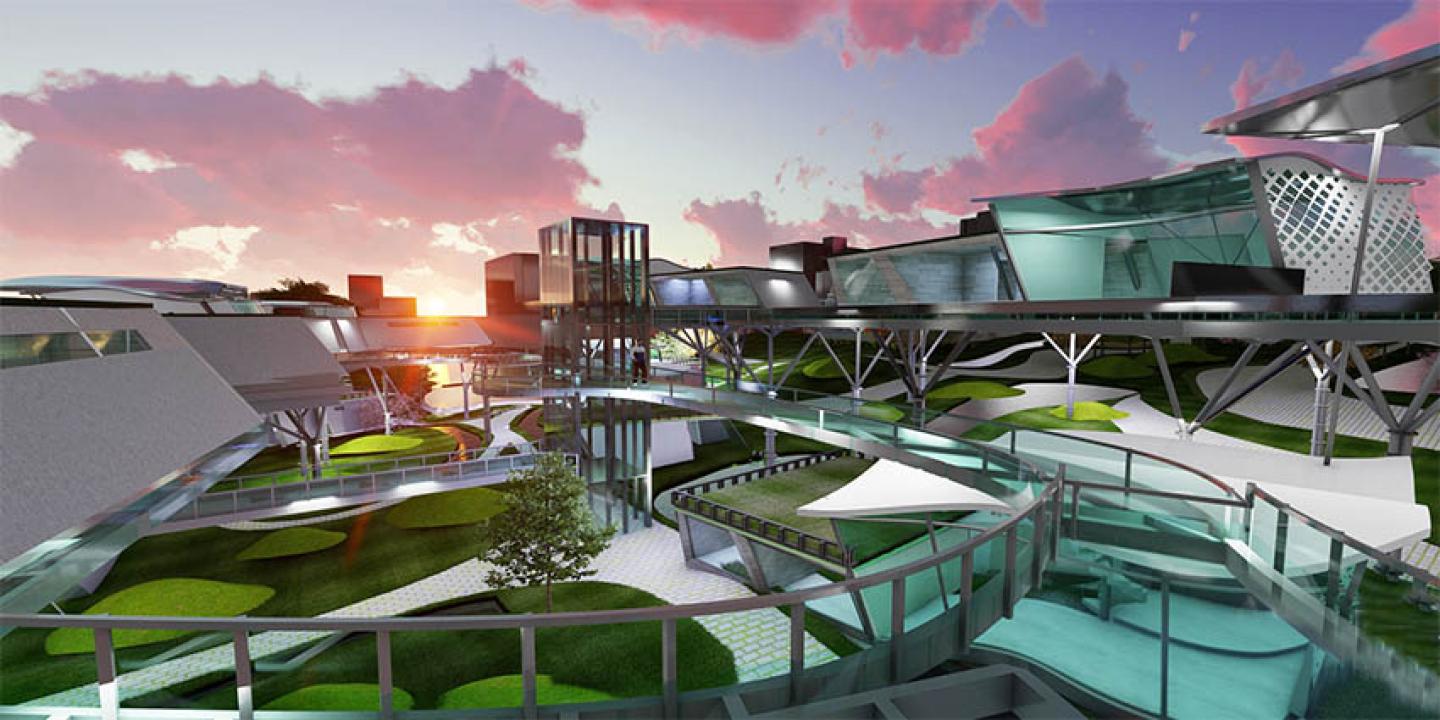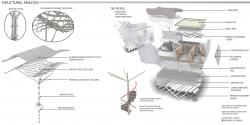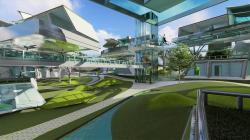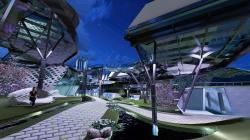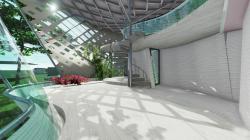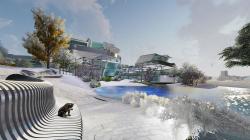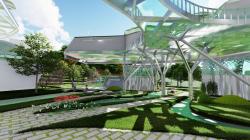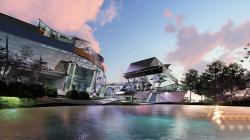Master Plan Design Intention:
Ulus is known as the historical heart of Ankara that connects different Turkish periods.
Therefore in order to improve the existing charm of Ulus the historical background and the footsteps are protected Different historical zones which surround the Ulus are connected at the center of Ulus with new & large & green pathways which are intended to be designed as an "Urban Open Museum". Furthermore, the greenery is increased and bicycle pathways and car-free areas are proposed.
The Mixed Used Prototype Living Design Intention:
The intention of the project is proposing a mixed-used livelihood co-living area where people will be able to live in a productive life cycle with a sustainable & prototype living opportunities. Within all the building programs, the residences will be easily able to socialize & get an education & produce the needs for themselves and their families & consume at the same time and be able to live in a green eco-friendly environment that will lead them into a strong socialized community.
The aim is to strengthen the relationship between humans and nature therefore throughout the site water and greenery used as a natural pathway that leads people to their houses and a zone of socialization. Since Ankara lack of green parks, greenery areas are designed to provide Ulus with open-green spaces where people can get socialized and do various type of activities. For some locations, green moguls are designed to strengthen the feeling of "living in a green area" ideas and an observatory green hill.
Mainly the site is divided into 2 different zones.
1. Zone: Production Zone / Acting as a source for the 2. Zone
The first zone is the "production zone" where all the needs are provided for people to continue their lives such as " Vacation Center, Daycare Center, Production "
2.Zone: Co-Living Zone
The co-housing units are located in the south part where un-used & illegal dwellings are located. All of them oriented though the south to maximize the sustainable efficiency and experience of view of Ankara. Provided with greenery & lake & social nodes.
Housing units are designed considering social & semi-social common areas. While there are common areas under the housing there are also semi-social common areas dedicated to two individual units.
Throughout the design, the primary intention is designing a "zero footprint living" where people will earn their livings from recycling & harvesting & farming that will cause to decrease in the cost of living.
Sustainability Intentions:
1. Rain Water Collecting:
One of the main sustainable intentions is water collecting through the columns. The roof has been shaped according to the location of the columns in order to collect rainwater. The collected rainwater has been sent with the pipes that are inside of the columns through the water storage on the ground. Then repurified and used as the source of clean water for the housings.
2. Algae Farming:
Algaes are a group of micro-organism that can capture the sunlight & CO2 & wastewater and provide sources as the energy & fuel & O2 & clean water. Throughout the site, Algae is used as suncatcher panels& handrails & ornaments & lamps on the commercial buildings and research centers. Moreover, in the production node, algae farming is made on the lake.
3. TiO2 Smog Emitting Material:
On the building facade, TiO2 has been used as smog emitting and water purify material to clean to dirty air of central Ankara en provide cleaner living area for people.
3. Grey Water Harvesting:
The un-clean water has been used as an outside water source to recycle the water.
2020
0000
Project Location: Ulus / Ankara / TURKEY
Movie: https://www.youtube.com/watch?v=zQ39O7vPZ0A&feature=youtu.be
Mixed Used Building Program:
1. Co-Housing Units
1.1. 100-120 m^2 Large Housing for Families
1.2. 60-100 m^2 Complex Housing Units
1.3. 40-60 m^2 Small Housing Units for Young Professionals & Workers
2. Research Center / Vacation Center
3. Daycare Center
4. Botanic Garden
5. Social & Observatory Zone
6. Farming Zone
Materials Used:
-Diagrid Steel Structure for Columns
- Aluminium Roof Cladding with Translucent PVC and TiO2 material
-Contra-Vision Glass enabling privacy
-TiO2 Building Main Cladding Material
-Corrugated Metal Floor Decking
Ece Sel
Supervised by: Mark Paul Frederickson
Favorited 2 times
