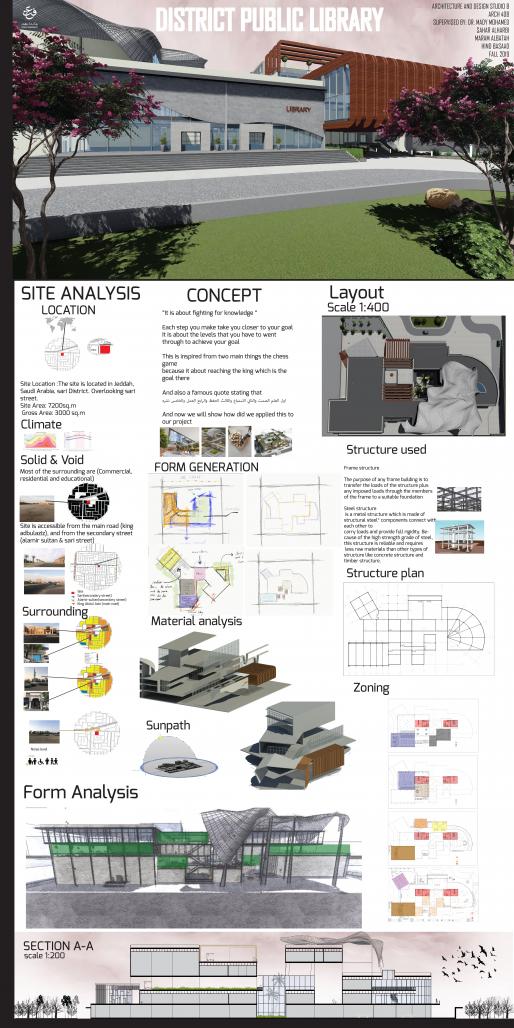Developing cultural infrastructure across all regions of KSA to be in line with global benchmarks is one of the strategic targets of the Vision 2030. Public libraries are among the potential and targeted cultural venues facilitating the hosting of cultural offering, providing access to knowledge and information support in increasing the KSA’s contribution to culture and arts. Public libraries are one of the most well used educational, cultural and social facilities within the community. The relevance of libraries to contemporary communities is evident in their high levels of use and attraction to a broad range of users from all ages and backgrounds. For public libraries, the greatest emphasis remains on the services and collections provided and how it meets the needs of the surrounding community. It has been globally realized that the character of activities and architectural solutions of traditional libraries do not answer the needs of modern information society and particularly its needs on information provision. The main purpose of this project is to analyze the aspects of modern public library performance and its architecture, to highlight the main factors influencing its architecture and to present a design project of a building that serves as a public library in a district level.
Project Goal:
The goal of this project is to achieve a comprehensive design of the building. The design is to be approached and carried out from a multidisciplinary perspective. This include but not limited to: context, competency, environmental, structural, technical. To create enjoyable and comfortable reading, and research areas that motivate users and improve their productivity.
Challenges:
• Provide a cultural hub and focal point for the concerned community.
• Are functional and multipurpose, accommodating a range of activities and uses.
• Enable user-friendly access to the latest in technology.
• Attract a wide range of users providing areas for relaxation, research, leisure and learning
• Have effective and efficient delivery of services • Ensure that the changing needs of the community are met
• Are good value in the longer term and contribute to Environmental Sustainability
Program:
Included the library components and attached office spaces and services. Provided one floor basement parking spaces. The total gross area is 7500 sq m.
Project Description
The building’s architectural design formally and philosophically extends out into the community by sharing resource and minimizing the impact upon the environment, also it is responding to its context in terms of sun position, prevailing wind, humidity levels…etc. The project is welcoming visitors of all ages and backgrounds to experience untypical library which is achieved by providing different kind of reading and discovering experience by the integrated landscape, outdoors, views to each area as well as providing a thermal and visual comfort for visitors.
This proposed library could be conceived as an integrated cultural facility encompasses a modern public library and a mid-size lecturing venue as well as required services and utilities. All project components are seamlessly integrated and accessed via a central foyer and an indoor concourse that link up the public library services, Lecture and seminar venues. In addition, provide physical and spatial integration for the entire complex.
2019
2019
Project Structure The project has two structure systems, these are the skeleton and frame systems. The skeleton system is used in some spaces such as children area, offices and one of the reading areas. Frame structure The purpose of any frame building is to transfer the loads of the structure plus any imposed loads through the members of the frame to a suitable foundation.
Project Environmental solutions
The project contains wide range of environmental solutions. such as a green courtyard in the basement and outdoors for many spaces to provide good ventilation and to assure the penetration of the natural light without direct solar radiation and views to the building. Also in order to minimize the heat gain for the interior spaces of the building, double glazing is added to the Façade system based on the orientation of the different elevation.
Designed by: Maram Al-Battah,Hind Basaad and Sahar Al-harbi
Supervisor: Dr.Mady Mohammed
Effat University, Jeddah, Saudi Arabia.
Favorited 3 times





