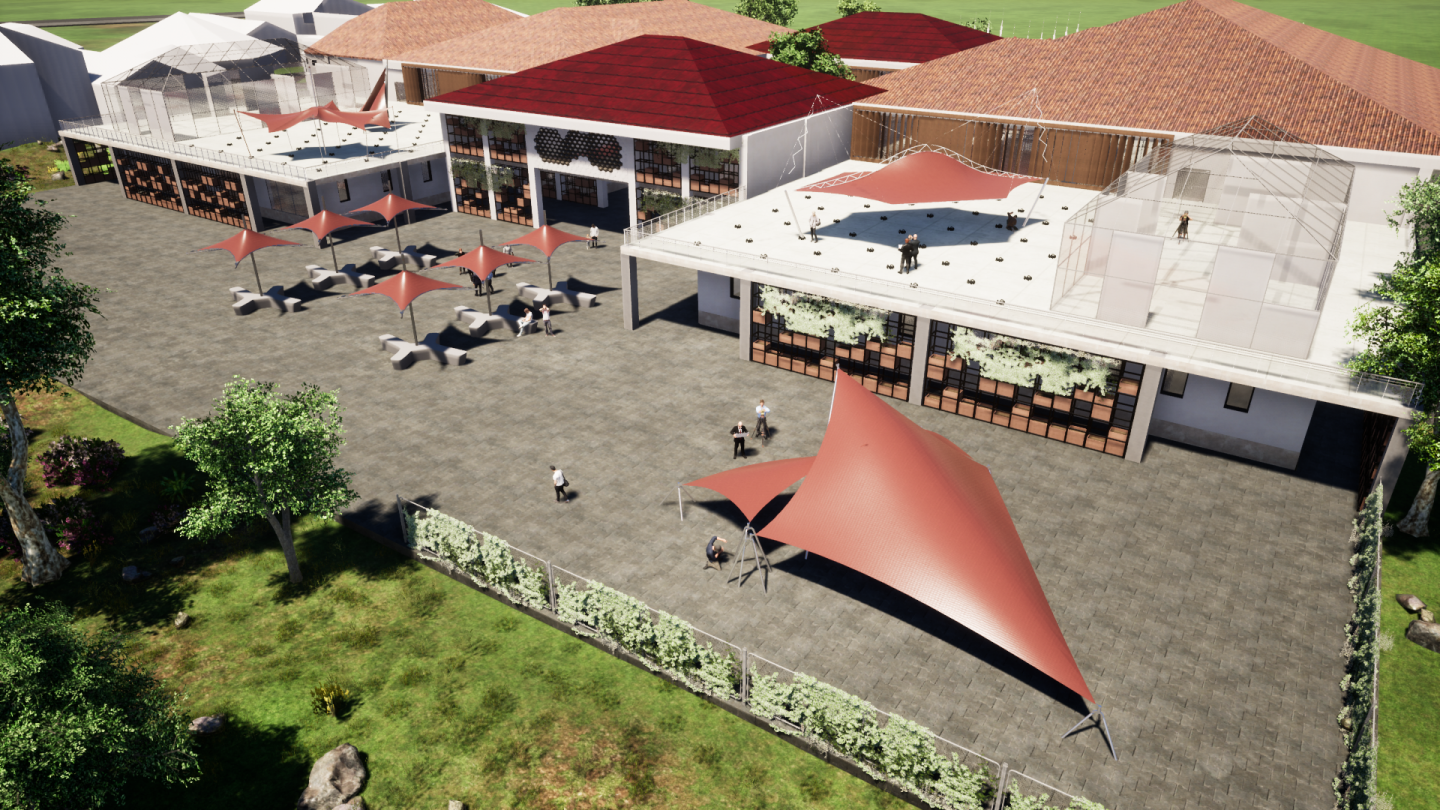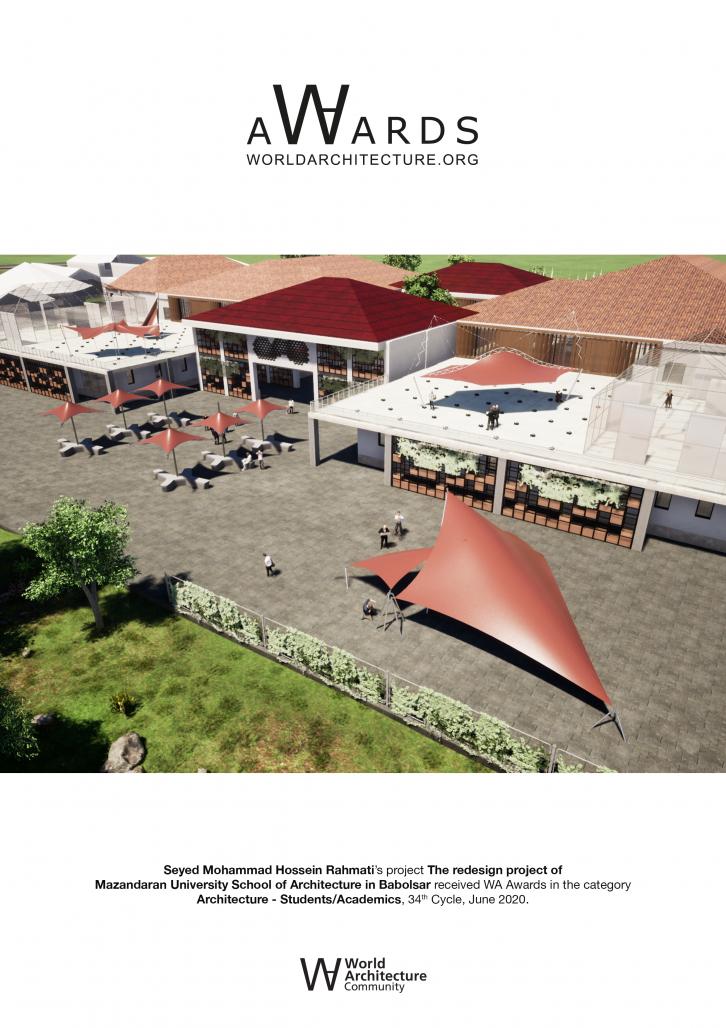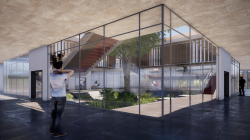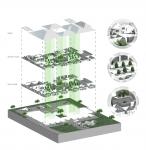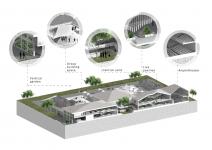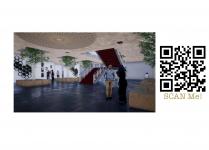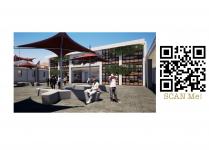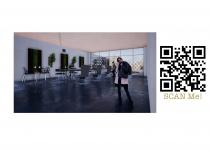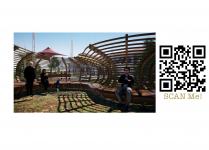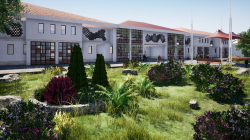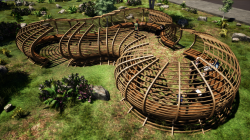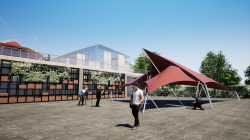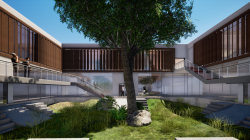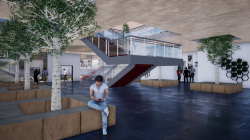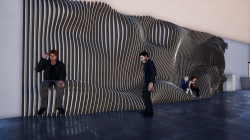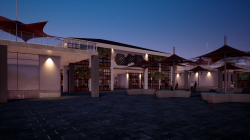Description, innovations of the redesign project of Mazandaran University School of Architecture in Babolsar.
The influence and importance of architecture is great because it affects the behavior and culture of the people and, consequently, the society in which they live.
In other words, different spatial proportions are the source of influences on human beings and human societies.
The School of Architecture is a space where architects grow up. Specialists who design spaces in the future will influence the people and the culture of the society, while the people and customs will also affect them.
The importance and current status of the faculties of architecture led to the study, research and then design of the architecture of the faculty of architecture according to the needs of students, professors and staff in order to maximize profitability and improve the scientific level of architecture in our group design program.
Efforts to better understand the needs of students, professors and staff:
Creating a space for discussion and using statistical information acquisition methods such as: interview, questionnaire, observation, etc. to better understand spatial needs and increase spatial quality, before designing the project, has been examined.
Design according to the principles and systems of zero energy building
Net-zero Energy Building (nZEB(
Active strategies
)Photovoltaic System, Solar Thermal System, Geothermal System, Wind System, Fuel Cell System & Energy Storage System(
Passive Strategies
)Building Envelope Design, Heat Storage System, Lighting Design, Building Geometry, Natural Lighting, Natural Ventilation, Green Roof & Green Wall(
Relationship with nature
The site in Mazandaran as a good weather area provides a natural opportunity for the user to communicate more with nature and its related benefits.
Creating a space for interaction with nature in the building in order to be close and learn about plants and natural systems along with plant breeding and more familiarity with botanical science for better use in green space plan and landscape design, has been one of the important issues of space design in this project.
Also, paying attention to the peace and mental and physical health of users has always been seen in the designs of our group.
Planting design with armature principles along with healing plants in order to increase public health, increase the sense of invitation to activity and mobility by designing in a suitable space for students, professors and other university staff are among the items that have received special attention in this project.
Attention to the five senses and maximum use of educational facilities to attract more students and increase educational efficiency and flourish their talents in the design of this project has been considered.
Build by a group
Increasing students' perceptions of the process of designing and engaging their five senses to increase their ability to present their designs has been achieved through the construction of prototype models.
Making these models takes place outdoors. The environmental effects on these models have been investigated along with the possibility of placing elements made by student groups in the open and semi-open spaces of the faculty in order to strengthen the students' sense of belonging to the building.
Interior design workshop
The creation of a modular and regular structural structure as a framework for the placement of panels and the possibility of creating a variety of spaces appropriate to the creativity of students to implement interior design ideas and evaluate it.
A place to show and present projects
One of the major problems with architecture schools is the lack of space to display students' sheets, models, albums, and digital documents.
In designing the interior of the classrooms, the subject of presentation during the semester, the final time, and the students' opportunity to defend their design have been carefully considered.
Due to the modular and flexible system of the panels, the display location can be changed according to the size and shape of the submitted documents.
Presenting the project to a friendly and student community, along with professors, is an opportunity for students to defend their projects with more confidence in the future.
Pay attention to modern science and technology
Science and knowledge of architecture and structural technology are evolving and improving day by day.
The faculty space should provide an opportunity for students to become familiar with the world's current content and techniques and to see examples of it, as well as try and practice to use the latest techniques.
Allocation of space consisting of new technologies of construction, development and simulation along with holding training courses to create better interaction between architects and the world of technology along with increasing the level of knowledge of students has been done.
Pay attention to past technology and climate systems
The architecture of the Mazandaran region and the Caspian Sea has improved over the years, and systems have been used in the buildings in accordance with its conditions.
These systems have met the needs of the people, so they should not be forgotten.
Attention to the teaching of indigenous systems as well as its use in the design of the faculty has been one of the important goals of the design of this project.
Responsible architecture
The use of responsive furniture in the environment, in relation to the change and movement of users, changes in the amount of lighting intelligently and the possibility of changing the arrangement of furniture to suit the needs of users, has been done. It should be noted that this encourages students to work.
Smart shell
Dynamic exterior wall design, similar to a living thing, with the ability to adapt to radiation and climatic conditions, along with responding to user behavior inside, has been designed to provide maximum comfort for the users of the building.
Pay attention to all members of a community
Attention to all members of society and their limitations, including the disabled and the elderly and children, has led to the design of furniture with different heights for the use of users and their limitations. As a result, a space has been designed for all these loved ones to benefit from.
Proportions and measurements
The use of standard metric dimensions for floor covering inside and outside the building, especially in open construction workshops, has been done to more accurately understand and familiarize students with the amount of space created per square meter. This feature will provide more accurate and efficient designs.
Learning environmental lighting
Due to the position of light in the past architecture of Iran and the contemporary world, in the design of classrooms and studios, the field of activity and relevant exercises have been considered.
Rail roof systems and architectural studio walls, along with portable systems, provide a variety of lighting tailored to the creativity and needs of students.
Virtual tour
It is possible to visit the world's leading architectures from the past to the present and reach a more tangible understanding of their style and knowledge, as well as provide students with spatial ideas in the form of virtual reality and evaluate them in a better way.
Interactive spaces along with spaces with the feature of maintaining individual privacy
The use of collective and social spaces along with spaces for solitude by designing the interior and furniture of the area gives the user the opportunity to choose at different times and conditions, to experience the highest level of peace according to his mental and personality conditions.
We believe that just as man needs communication and a collective space, he also needs a space of solitude, thinking, reasoning, and thinking away from the hustle and bustle, and these issues must be taken into account in design.
The faculty is an educational example
In designing the faculty, an attempt has been made to display the construction and technical techniques of the structure, along with the architectural principles used in the project, clearly and transparently.
Through this method, the student learns indirectly from the building when he is studying, practicing, resting and walking in the building or its area.
A sense of belonging and ownership
Dedicating some places to demonstrate and build students' artistic and architectural achievements is a factor in further interaction along with boosting their self-confidence. As a result, students realize that they have not only been trained in theory, but also in the ability to construct their own ideas and thoughts.
The placement of students' works increases the sense of belonging to the faculty space and also preserves and takes care of the building and its grounds. And as mentioned, it prepares students to enter the job market and practical projects.
Building security and students
Paying attention to the principles of CPTED is important in designing the space of the Faculty of Architecture to increase the security and activity of students and to preserve the resources and equipment of the faculty.
2020
0000
Pay attention to design challenges against viruses and issues related to pandemics and epidemics
As seen in previous descriptions and previous designs, the issue of user health has always been a concern for our team.
With the outbreak of Coronavirus disease and its spread, new principles will be created in spatial design.
In this design, we have tried to use cases to prevent the spread of the disease chain along with the activities and presence of students.
These include the new layout of furniture, attention to social distancing, design of handles and openings, tips and innovations related to toilets, disinfection systems for users and spaces.
In fact, in this project, we have tried to be one of the first groups to design Corona and Postcorona.
Seyed MohammadHossein Rahmati
Mohsen Kheirmand Parizi
Hanieh Lotfipour
Shirin Jahed
Master : Dr.Mohsen Moosavi
The redesign project of Mazandaran University School of Architecture in Babolsar by Seyed Mohammad Hossein Rahmati in Iran won the WA Award Cycle 34. Please find below the WA Award poster for this project.
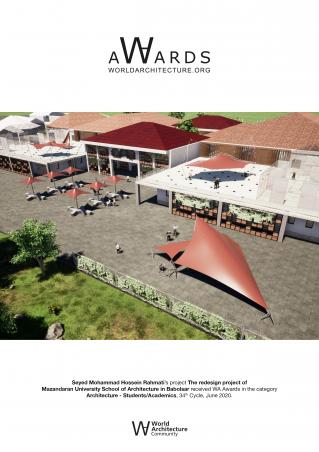
Downloaded 16 times.
Favorited 9 times
