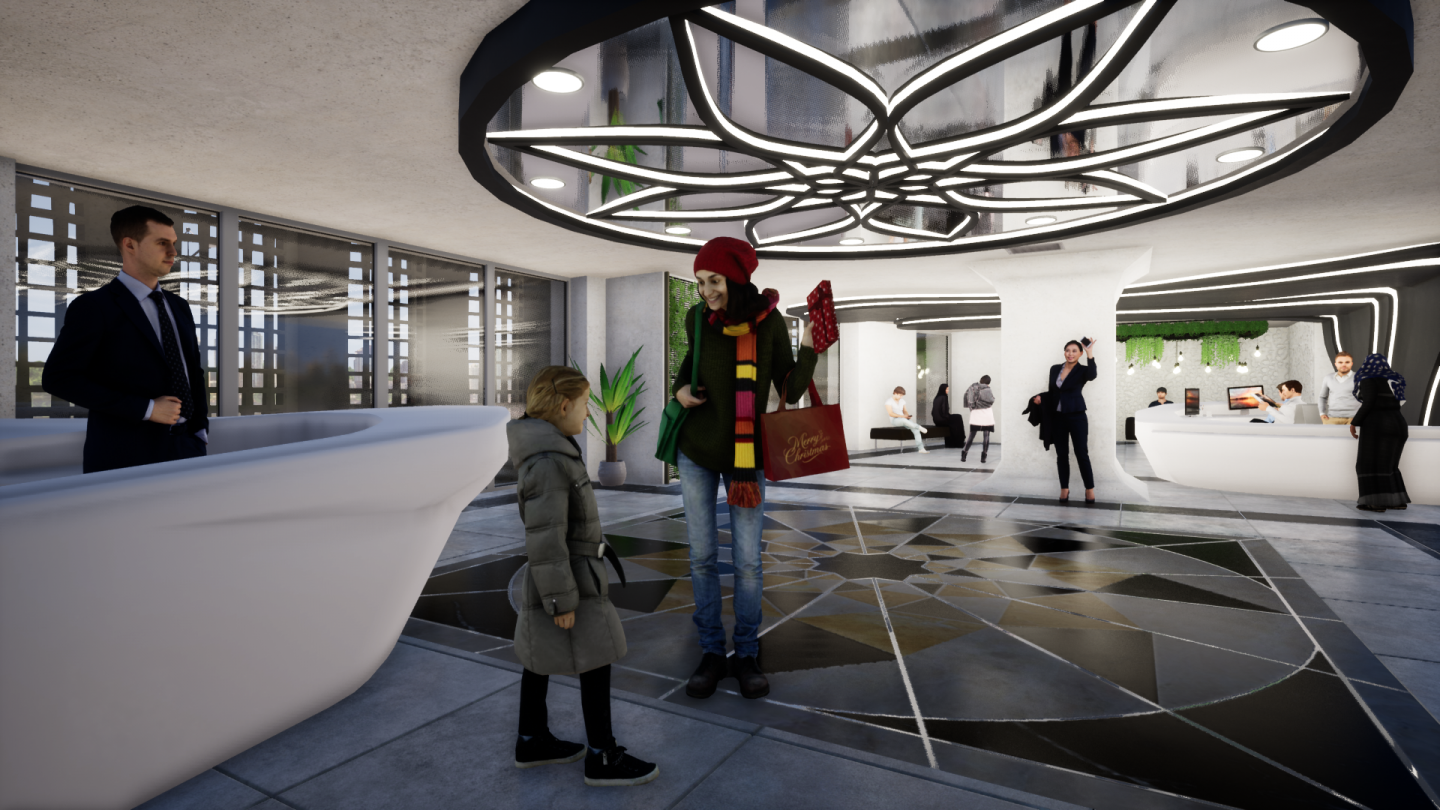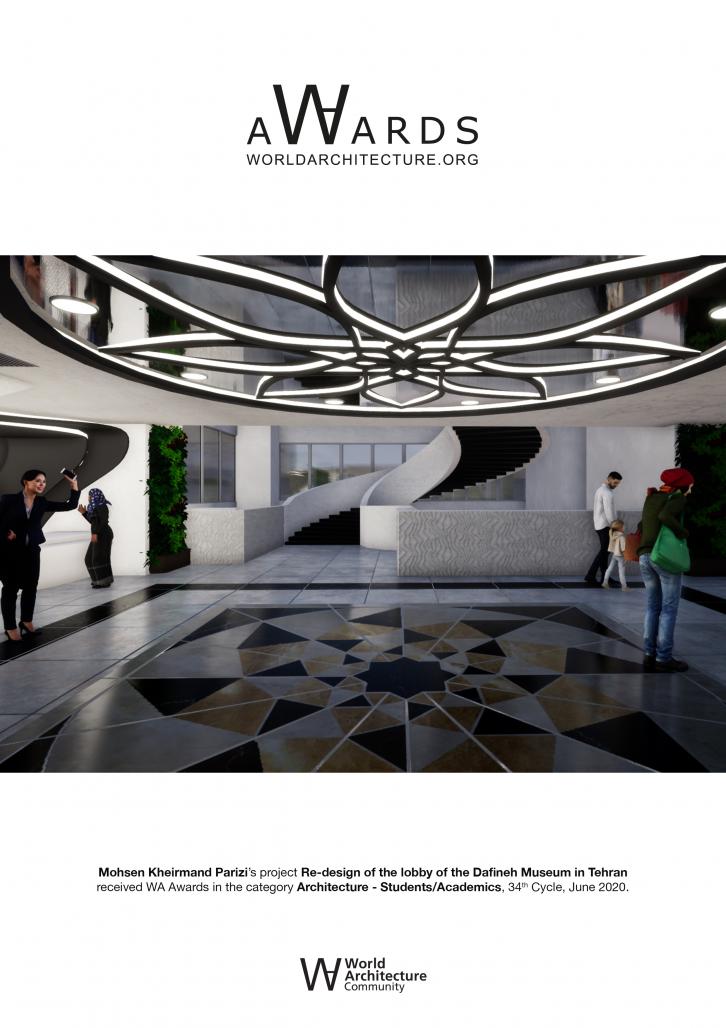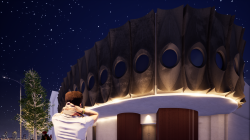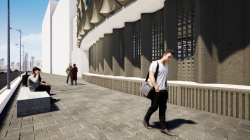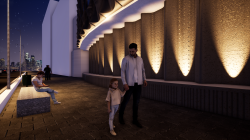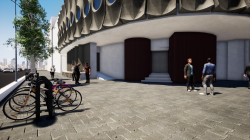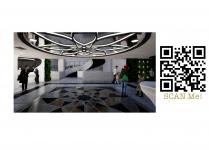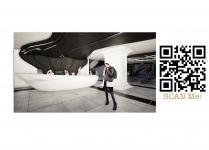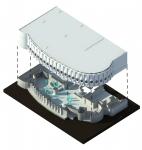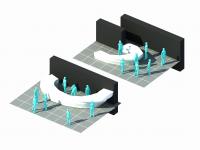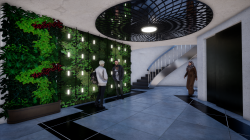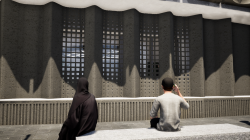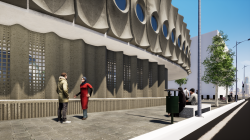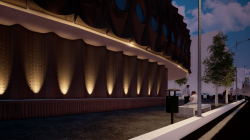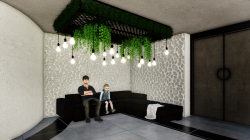This design project is not a project to build the Tehran Dafineh Museum or even a reconstruction project, but it is a project to revive it.
In such a way that we can restore the worthy life that this valuable building has been deprived of for years.
The project does not intend to rebuild. The intention is to revive and give new life and breathe new life into the body of the building.
The goal is to reconcile it as a living being with the context in which it is defined.
The Dafineh Museum building was built in 1969 by Kamal Kamoneh, along with Nizam Ameri and Hormozdiar Khosravi, who represented the famous Frank Lloyd Wright Foundation in Iran, by order of Nasser Kohanim.
The purpose of its construction was to be a large supermarket with the same name as "Iran Super" on Taleghani Street, which in 1980 became a museum for keeping coins and historical burials.
After a while, as a bank, it was finally closed due to problems and was strengthened structurally, and is currently redesigning the space.
The design of the first floor lobby and facade has been proposed. After attending the project, the client's requests, study of library resources, theoretical foundations, museum design rules and regulations, interviews of past architects, we reached this plan and innovations.
This building is the first prefabricated building in Iran, the facade of which is molded in one piece.
The design of this building is based on the philosophy of the importance of life, respect for nature and harmony with it.
In redesigning the lobby and facade space of the ground floor of this project, which has been proposed to our team, the effort is to be the first in the use of technology, manufacturing technology and innovations in Iran.
With this, this valuable building will be considered again.
Ideas for designing the lobby space of Tehran's Dafineh Museum
Introversion
The design with the use of the museum should be done in such a way that all the five senses of the museum visitors are attracted to the interior space and its works, which has been given special attention in the design of the lobby space of the Dafineh Museum complex.
From our team's point of view, the transparency and readability of the designed interior space is one of the principles of museum design, and for this reason, it has received a lot of attention in this project.
Interior, nature and aromatherapy in order to increase the health of users
Due to the location of the building in Tehran and the problem of pollution in this city, as well as urban life and distance from nature, in designing the interior of the lobby of the Dafineh Museum, special attention has been paid to the interior and aroma.
The main building and the architects of the past have also paid attention to organic issues, proximity and the entry of nature into the building.
Therefore, this issue is a part of the main identity of the building and it should be addressed in redesign.
The use of medicinal-ornamental and healing plants as a green wall to create a pleasant atmosphere along with increasing the health of users is one of the ways to increase the health of the community and control moisture, temperature and ventilation in order to increase user comfort.
Tehran Dafineh Museum lobby is a space for social interactions
Artistic and cultural activities are based on social interactions and communication.
For this reason, in designing this space, we have dealt with the prevalence of the virus according to the principles of health and social distance.
Also, in the redesign of the lobby and communication spaces, the ability to be multi-user and merge with other spaces has been considered.
Attention and effort to represent the history, identity, philosophy, concepts of the building and the goals of past architects in redesigning the interior
This building has been designed by the great architects of Iran and the world, and after a while, it has undergone a change of use and now it has been proposed to our team in the redesign stage.
Due to the careful study of library resources as well as interviews conducted by past architects, our team has tried to preserve the philosophy and continue their path due to the change of use in the spatial redesign of this collection.
Due to the special features of the building in redesigning the interior space, we are looking for the integration of facade, wall and wall architecture, floor and ceiling of the complex in the design of countertops, vintage space and furniture.
The security challenge along with keeping natural light in the lobby
Due to the change of use and the transformation of the building into a specialized museum, we need to comply with the rules and regulations of passive defense and security issues.
It is not permissible to use glass on the first floor facade.
Also, maximum use of natural light during daylight hours is one of the important issues in modern architecture. In order to respond to this challenge, the project proposed the use of light transmitting concrete made in Qom University in design. To provide both light transmission and the use of natural light, as well as security issues and the isolation of the museum space.
Preparing users to better understand space and artwork
Designing with the aim of engaging the five senses and paying attention to the principles of phenomenology to increase the level of readiness and harmony with the interior space of the lobby, along with preparing the senses to understand the maximum works within the exhibition halls, has been one of the goals of designing the lobby section.
Use of architecture and responsive furniture in design
Attempts have been made to alter items such as furniture, walls and space lighting in line with the user's movement in space. This encourages them to work and visit different lobby spaces.
The use of light, shadow and color along with responsive architectural systems creates a dynamic and attractive atmosphere for the audience. It also encourages movement on designed routes.
On the other hand, in spaces where pause is required, elements and static architecture are used so that the user subconsciously spends more time in those spaces and has a better understanding of the works.
Pay attention to everyone in the community
All members of the community have the right to use public space with all restrictions.
In this project, our team has tried to design a space for different people, such as the blind, the disabled, the deaf, or even the elderly and children with some mobility limitations, so that all these loved ones can benefit from it.
The use of Braille and QR code provides scientific and historical explanations of the work. Also, audio files in different languages are ideas used in redesigning the Dafina Museum
Considering the design of furniture with different heights for the use of users and considering their limitations is one of the important things that have been considered.
Reduce the user's distance from the works in order to better understand the effect
Efforts have been made to maximize user understanding and use of works by reducing the user interval. The use of multimedia to benefit more from works is also seen in this design.
Virtual touch works
The use of augmented reality files, 3D scanning of the work for better and more tangible display has been on our team's agenda to design a special and up-to-date museum.
Virtual tour to use and get acquainted with works of art from all over the world 24 hours a day
Sometimes there are no physical presence conditions for studying, viewing and using the museum's artwork for enthusiasts.
The museum's virtual tour uses online tour cameras to view, create augmented reality files of the works, as well as the virtual reality of the museum's environment to study, use and access works from all over the world and around the clock.
In addition, this will increase public oversight and increase museum security.
Preservation and expansion of various arts, especially Iranian art
In order to increase the number of visitors, the use of different uses related to the museum space makes the space more present and alive.
Also, Iranian art has been taught from generation to generation for many years. This chain should not be destroyed and these arts should not be forgotten. Workshops and educational space to get acquainted with and learn different Iranian arts should be considered in the educational section of the museum.
Pay attention to the principles of passive defense design to increase the security of space and works and users
Pay attention to CPTED principles of crime prevention through environmental design in space design
Pay attention to the principles of green architecture, sustainable architecture and sustainable development in the design of space and museum environment
It's all about designing a lobby space and offering suggestions for other parts of the museum.
2020
0000
Pay attention to design challenges against viruses and issues related to pandemics and epidemics
As seen in previous descriptions and previous designs, the issue of user health has always been a concern for our team.
With the outbreak of Coronavirus disease and its spread, new principles will be created in spatial design.
In this design, we have tried to use cases to prevent the spread of the disease chain along with the activities and presence of students.
These include the new layout of furniture, attention to social distancing, design of handles and openings, tips and innovations related to toilets, disinfection systems for users and spaces.
In fact, in this project, we have tried to be one of the first groups to design Corona and Postcorona.
Combining smart second shell and light emitting concrete
Considering the main facade of the building as an innovation in its time, in designing the ground floor, while maintaining the goals, concepts and philosophy of the previous designer, an attempt has been made to use several other innovations. Until once again, this building will mark certain events for the first time in Iranian architecture.
Dynamic exterior wall design, similar to a living organism compatible with radiation and climatic conditions, along with responding to user behavior inside to provide maximum comfort for the users of the building, is one of the main ideas of designing the facade of the ground floor of the project.
Use of recycled materials to promote recycling such as recycled concrete and cellulose, clay and metal products in some sectors
Maximum use of natural light by light-transmitting concrete, light reflective channels and fiber optic chandeliers
Storage of sunlight and its recycling in space at night using materials with luminescence and photovoltaic properties
Design team:
Mohsen Kheirmand Parizi
Seyed MohammadHossein Rahmati
MohammadReza Moghadasi
Hanieh Lotfipour
Theoretical Studies and Foundations:
Mohsen Kheirmand Parizi
Samira Majidi
Modeling:
Seyed MohammadHossein Rahmati
Hesam Turki
Rendering and Presentation: Seyed MohammadHossein Rahmati
Thanks to Zahra Hatami, Saeed Hatami, Forouzandeh Engineer and Ranaei Far Engineer
Re-design of the lobby of the Dafineh Museum in Tehran by Mohsen Kheirmand Parizi in Iran won the WA Award Cycle 34. Please find below the WA Award poster for this project.
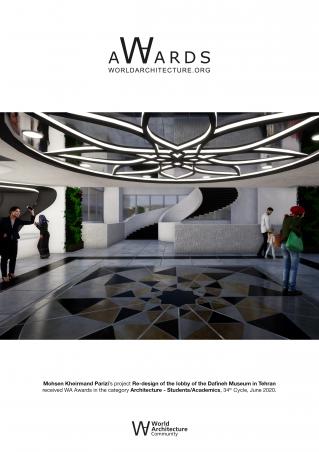
Downloaded 17 times.
Favorited 10 times
