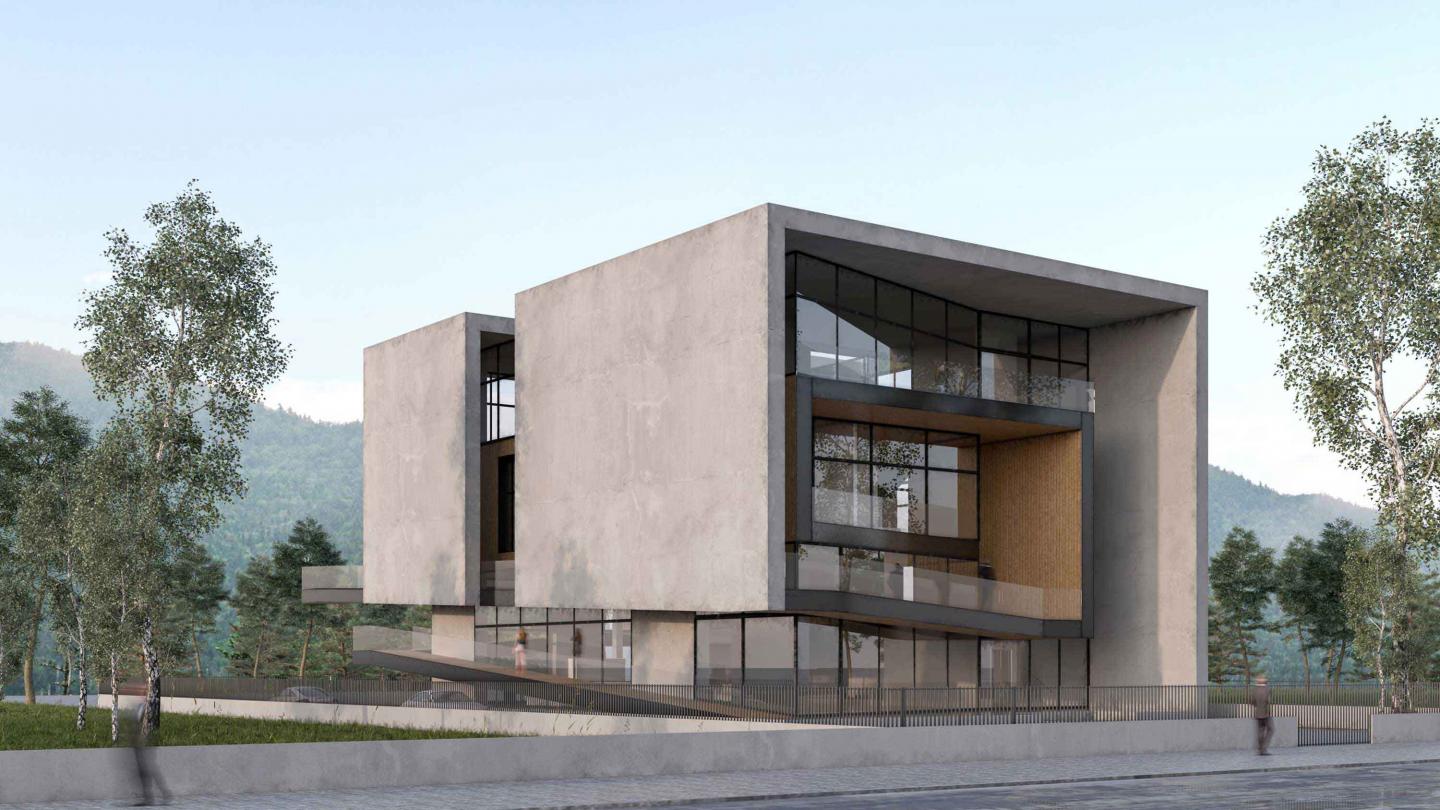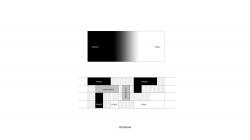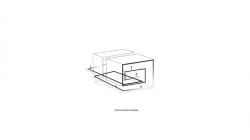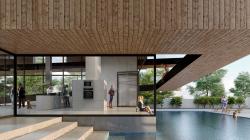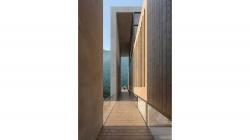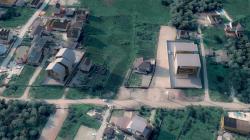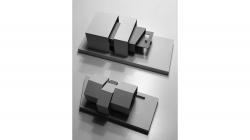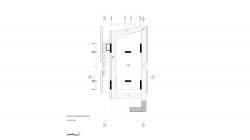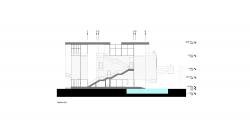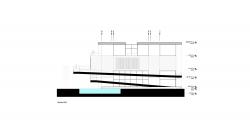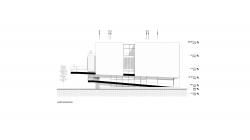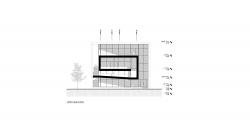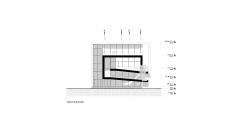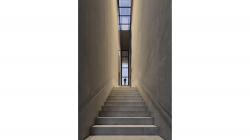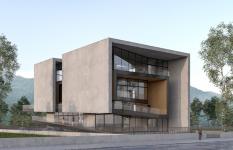Villa No.1 and No.2 are designed in two lands close to each other, one with 740 square meters area and the other one with 1400 square meters area on gas street at Chelak Province. The client requested a personal signature, a specific idea for him that could be presented in all his projects. According to the subject of the project, Iranian traditional house typology was studied, both introverted and extroverted. In both types, voids were memorable event occurred, whether in the courtyard of the houses in central zone of Iran or as a gholam gardesh of houses in northern part of the country. Starting from an initial programming diagram, we transform the linear relationship between public and private spaces in typical villa planning into a spiral diagram which is to fade the borders and change the hierarchy of spaces.
As a result, the transformed diagram creates the opportunity to have in-between spaces as well as semi public/private ones. By developing the fuzzy diagram with a cross deformation in vertical orientation subsequently, the initial drafts of form are created as floors extend to become walls and ceilings afterwards. In the following steps in form development, the main diagram shapes the whole project by defining a main ramp connecting the entrance to the private zone directly. The project’s structure is a concrete shear wall and the materials used are wood and concrete, creating a dialogue between modern architecture and the context, as well as enhancing the connection between these two villas.
2019
0000
Head Architect : Maziar Dolatabadi
Lead Architect : Moein Nikaeen
Architect In Charge : Tina Shahnazari
Design Team ; Soroush Ketabi
3D Design & Rendering : Saeid Yousefvand
Drawing : Sahar Samadi
Model : Tina Shahnazari
Noura Sam
