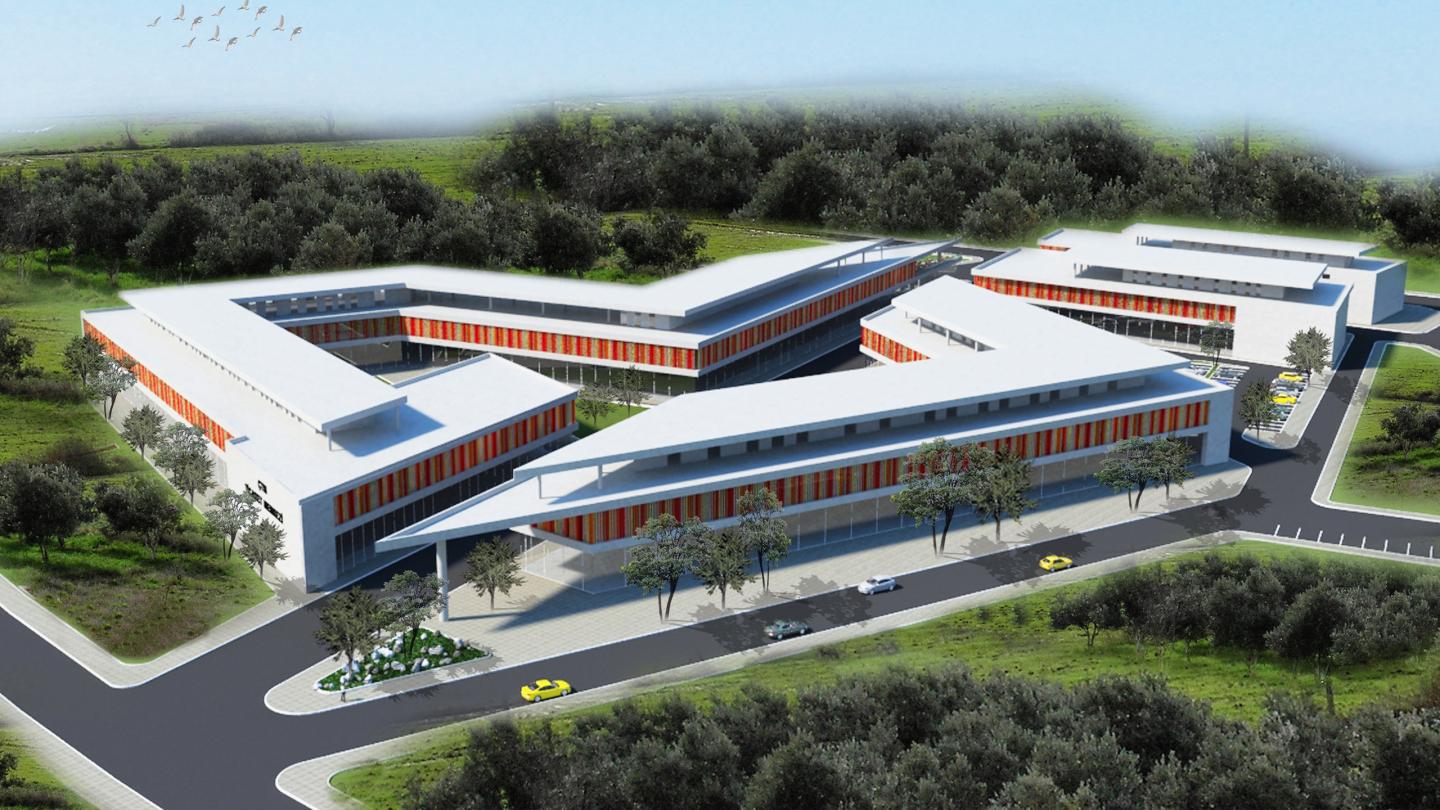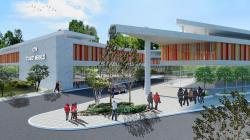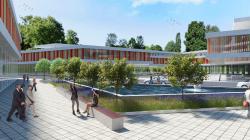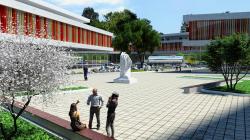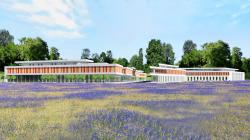The conceptual and formal design decisions of the small industry area are taken with the inspiration of urban spatial relations. Instead of creating monotonous, and similar spatial relations between commercial units, the designed square and the street as different scale open spaces give the opportunity to diverse interactions among these units. Hence, inventive use of open spaces and landscape design is proposed. A courtyard has been designed as a gathering space and leisure area. Ground and first floors are going to be used as ateliers and the upper floor as the offices with a terrace in front of them. Natural light and ventilation has been provided for each space.
2015
--------
Orhan ULUDAĞ
Zeynep ULUDAĞ
/
Favorited 1 times
