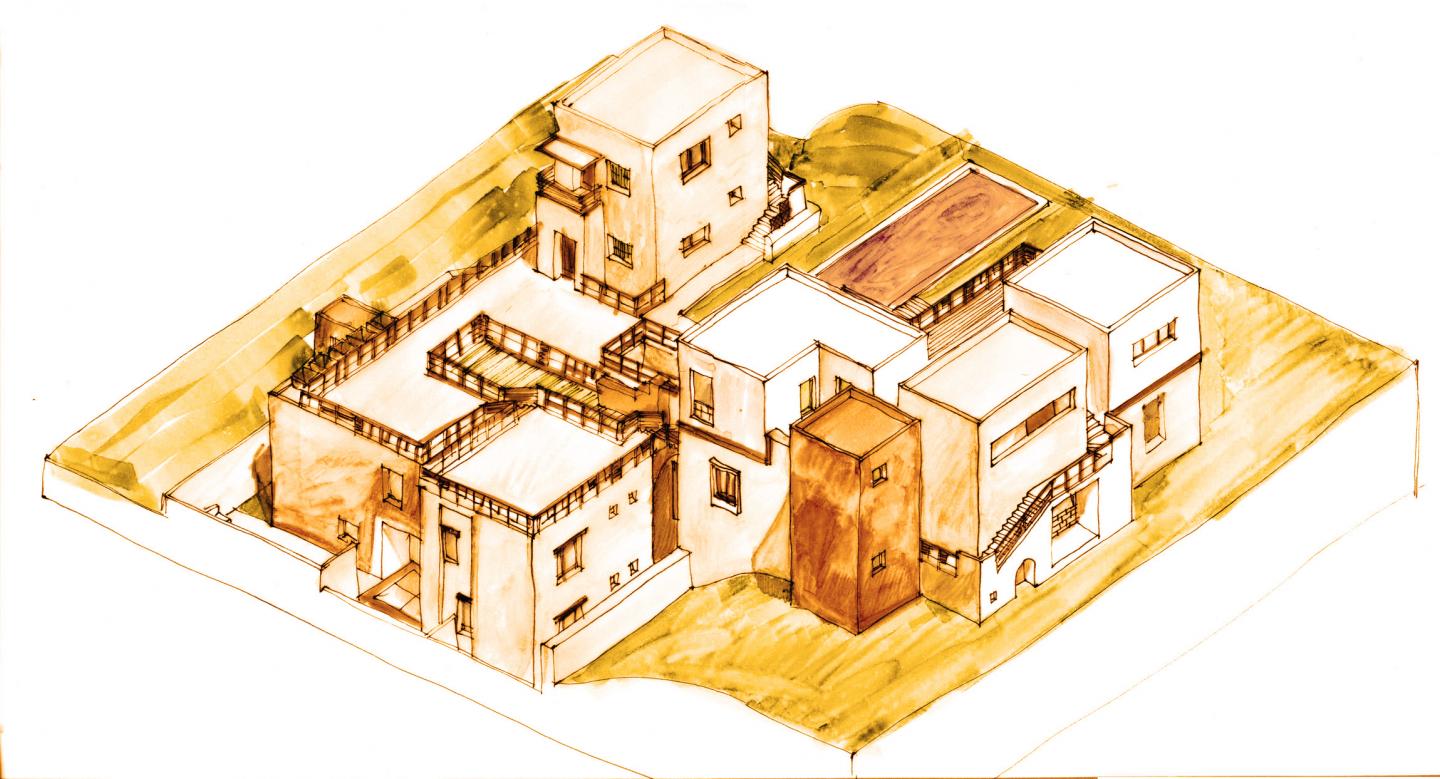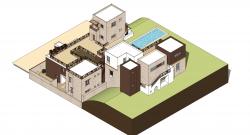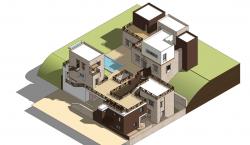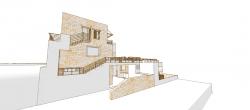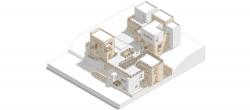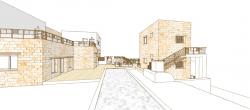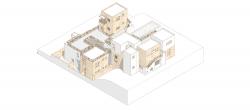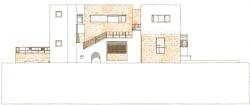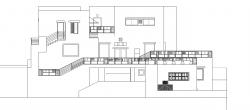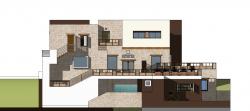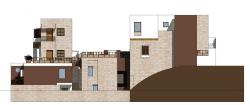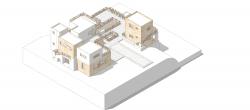A warm Winter country house in fayoum oasis Egypt placed in a rural land containing a pool amidst the project required shielding the view from public gazers as the pool is surrounded from three sides by building Masses and the fourth with a shrub tree buffer zone
The house owner a professional photographer yearning fir a modern desert oasis vernacular with stone built walls and maybe wooden roofs rejected all the known vernacular forms of architecture which were taken by Egyptian iconic architect Hassan Fathy thus he denied any use of vaults domes or squinches , wind catches the land is divided into three parts an agricultural field of wheat a house zone and a a place for an artificial pond to cultivate a breed of fish the client was into permaculture however the design was not built and the land was even sold later thus it remains a design on paper.the client intended for the house that contained 8 bedrooms four of them separate from the main house even seven out of eight bedrooms could be rented to foreigners visiting the handcrafts fair of pottery in Fayoum Oasis the rural side of egypt thus the house could be functioned as a small 8 bedroom boutique hotel .
2012
2012
Architect Designer :Khaled Alay Al Deen
Project former consultant : The late Tarek Labib
