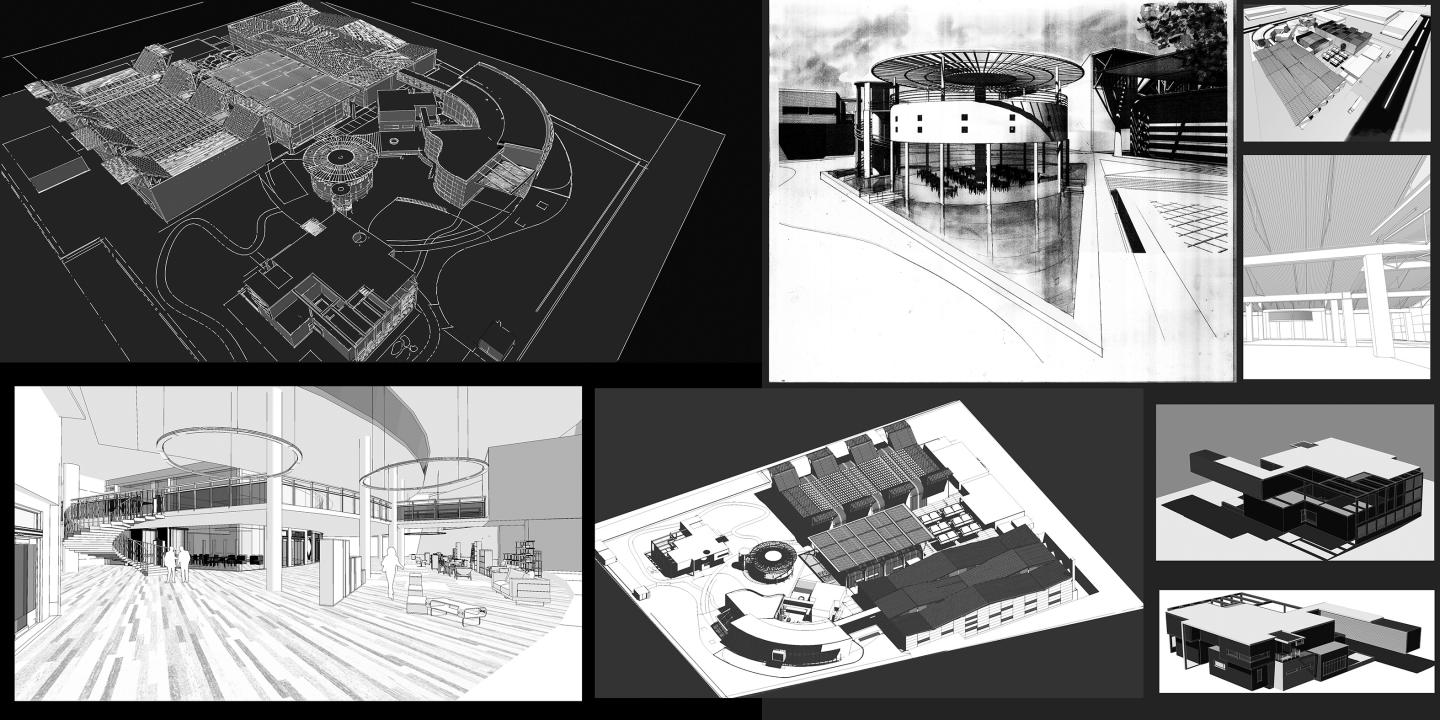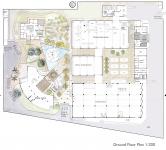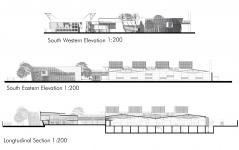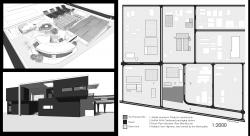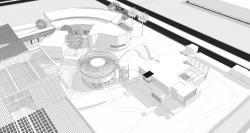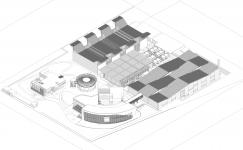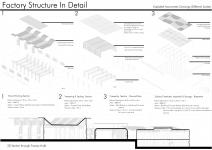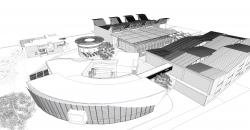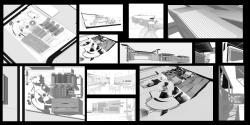A functional Design that incorporates factory and showroom with a bridge between them so visitors can enjoy looking at the manufacturing process.located in the industrial zone of 6th of october city Egypt.
2010
0000
Land Plot Area
21,190 sqm.
maximum building footprint allowed 55%
11,655 sqm. Total buildings footprint is 9,360 sqm.
Factory can utilize 200 workers
Product output rate equivalent to 1500-2000 hotel rooms per year .
The project built on a hypothetical land of area 21,000 sqm. is a factory for producing wooden furniture only ,This project was the graduation project submitted in the year 2010 .the project comprises of three main factory buildings and a storage yard to accommodate raw incoming wood and the three parts are a part for milling and woodworking , a second part for sealing and veneering and the third part for assembly and carpentry in addition to final spray of color in the booths present in the level below.The project has an iconic building projecting its form on a main street angle so as to attract visitors to this showroom .There are other buildings a cafe for visitors and an administration building.
Khaled Alay Al Deen Student
Project reviser and design influential professor :Architect Ahmad Hamid
