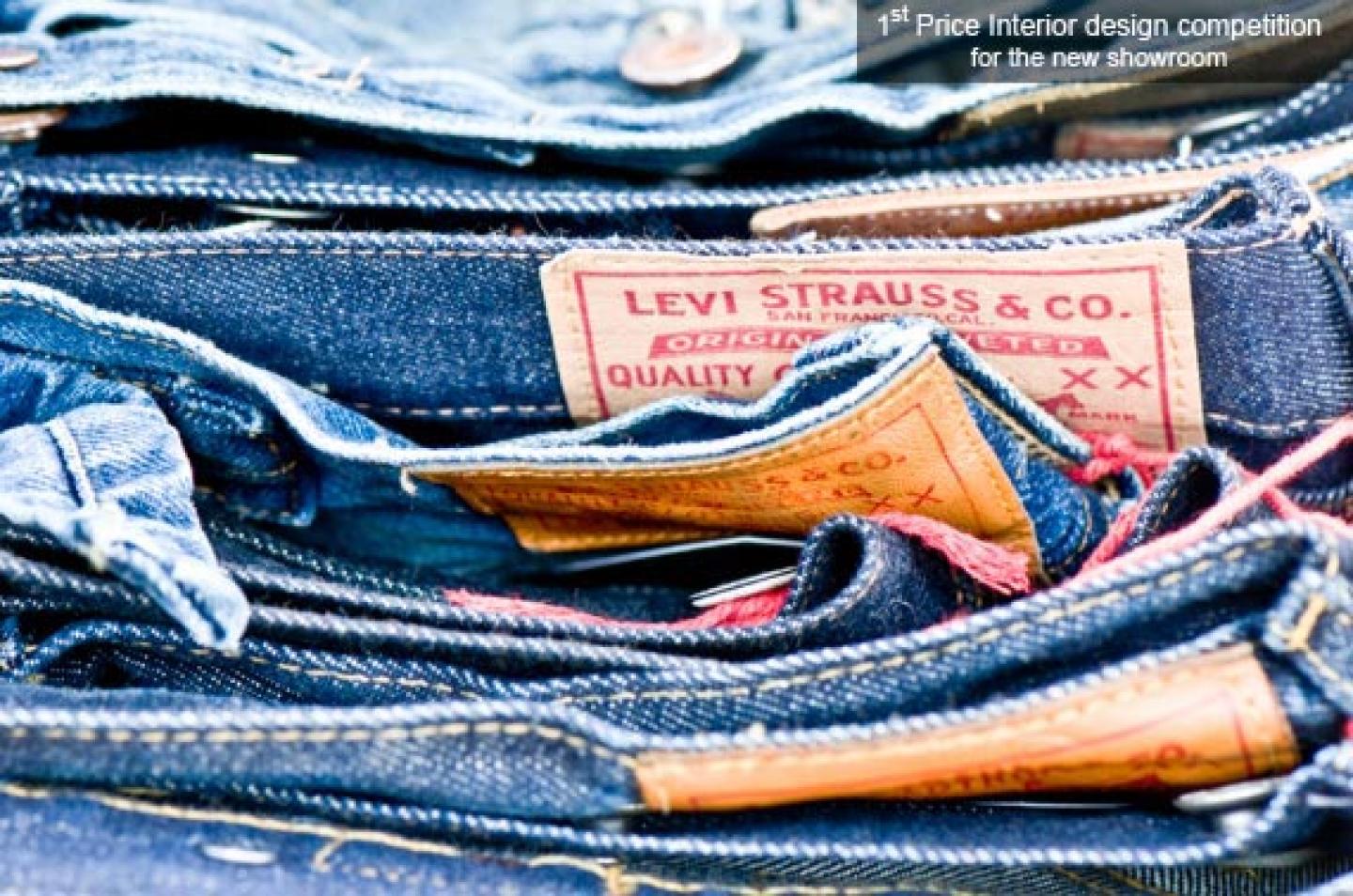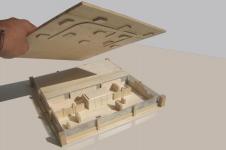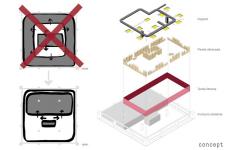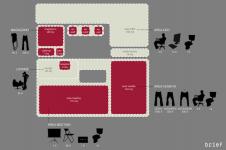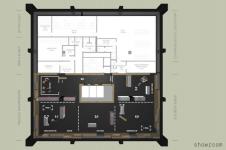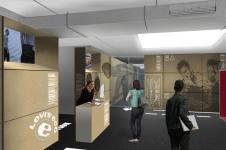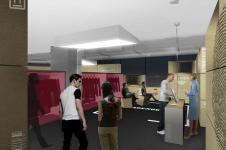Levi’s, a symbol of young clothing and innovative style, has its Italian headquarters in Milan’s trendy Corso Como, a hotspot for shopping and nightlife. Currently the Levi’s offices occupy four floors of a 1960s building. The client’s request was to redesign the entire floor in order to provide the Showroom with versatile work space for sales and merchandising and a presentation room for the seasons’ collections. The project simulates a dynamic environment as to reflect the clothing labels image and target, combining the distributive flexibility of a warehouse with the expressive energy of an urban exterior. The result is an open space characterized by walls fitted with recycled cardboard modular elements and an asphalt floor on which the aluminum display furniture can be moved in order to organize and delineate the space depending the client’s needs.
2008
