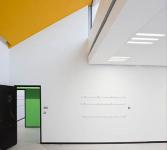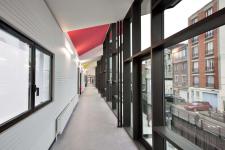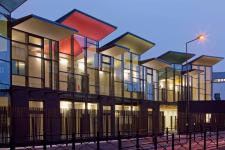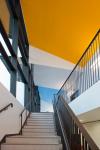The project is inspired by the remains of the industrial neighbourhood and its materials - glazed brick - and by the image of the shed roof. The classrooms are organised as thin strips in the north-south transverse which end on the firewall on the side of the railway, structured by horizontal circulations and interior gardens. The esplanade is extended in the building by interior streets, an inter-space area, to access both schools and the recreation centre.
2006
2009
Client: City of Saint Denis
Programme: preschool, primary school, recreation centre, cafeteria
Budget: 6.7 M €
Surface: 3900 m2
Location: Saint Denis
Date: Competition 2006 - Phase PRO DCE - handover 2009
Architect: Mikou Design Studio
Selma Mikou, Salwa Mikou, Mickael Courtay, Monica Sierra Abril
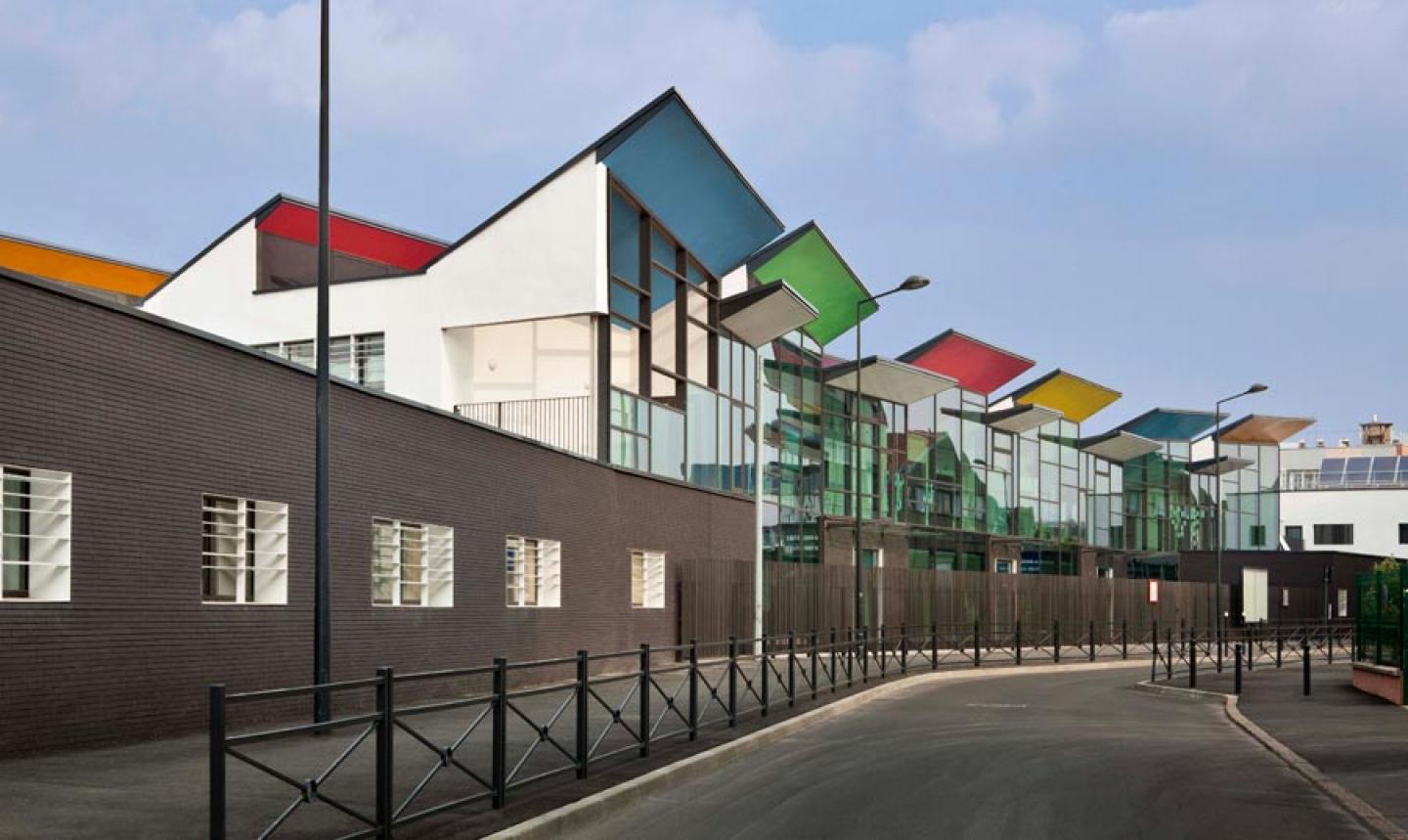

.jpg)
