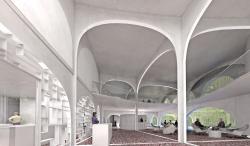the institute for islamic culture is more than a building. it is a prototype, a new and totally original space which aims to articulate cultural s and worship, to combine research, diffusion of knowledge, the contemporary arts and spirituality. the iic reveals itself as a cascading movement of volumes as the building is detached level by level to express the richness and variety of activities. the poetics of movement are also expressed in the structural system of the project, based on the figure of the arch, symbolic and iconic in islamic culture. the classic system of pillars and beams is replaced in the project by a principle of structural arabesques, arches following gentle curves that intersect non-orthogonally. the colour white expresses the purity of the abstraction. the use of white in the project is an invitation for the expression of colour in all islamic cultures. it symbolically reunites all colours and reflects light, showing by contrast the glazed openings. it is also found in the metallic arches extruded from the façade that ensure the privacy of the spaces and provide solar shading.
2008
1900
client : city of paris
program : cultural space, auditorium, book shop, multial space-foyer, prayer room, café, research-training, documentation-resources, administration.
budget : 8.3 m €
surface : 2 946 m2
location : paris date : competition 2008
Architect : Mikou Design Studio
Salwa Mikou, Selma Mikou, Cécile Jalby, Iskra Pencheva, Leonardo Salles, Jean-Marc Rio,Mathieu Serrier, Gwenaël Jerrett, Camille Thieulin
Landscape architect : Cao-Perrot
.jpg)
.jpg)

.jpg)

