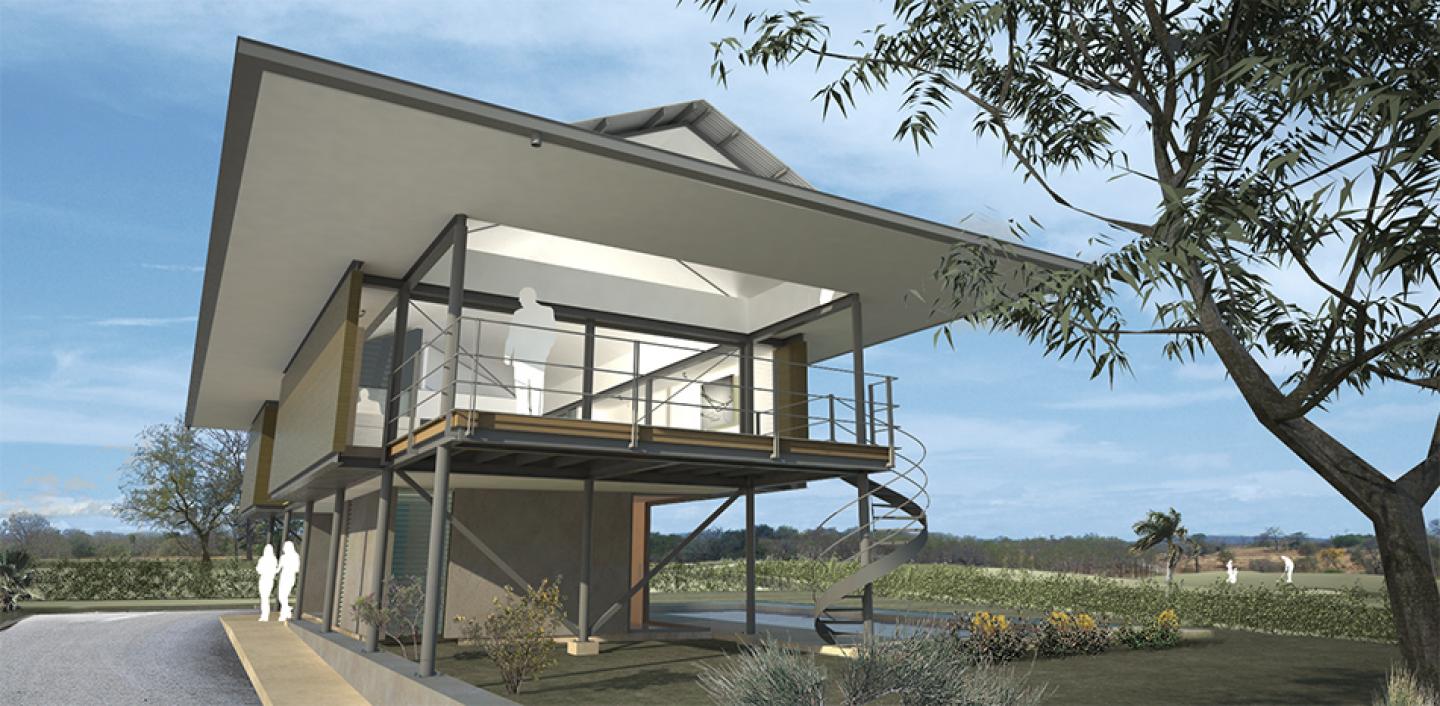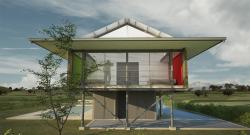Bagace, Guanacaste, Costa Rica.
Two storey house for a single family. The living space are located on the second floor to take profit of the spectacular view on the Miravalles and Tenorios volcanoes. The 3 bedrooms house has only 145m square of indoor space but count on an ample terrace that gives to the pool. The overhanging roof protects the building from the winter strong rains as from the heat of most midday and afternoon sun. All direct light is filtered by shutters otherwise. The roofs shape also allow visual continuity on its north and south end. It also gives indirect natural lighting to the living space and the two rooms that are upstairs. The dimensions has been concieved to reduce loss of the manufactured products and rational use of the structural beems and columns.
2009
2010
Metalic structure and light wall system composed with fiberock and teak wood/plycem siding on the outside. Use of plastic wood or metalic shutters and glass louvers for natural crossed ventilation and sunlight protection.
Roof made of sheet of zinc on metalic perlings.
Sebas
Favorited 1 times



.jpg)

.jpg)
