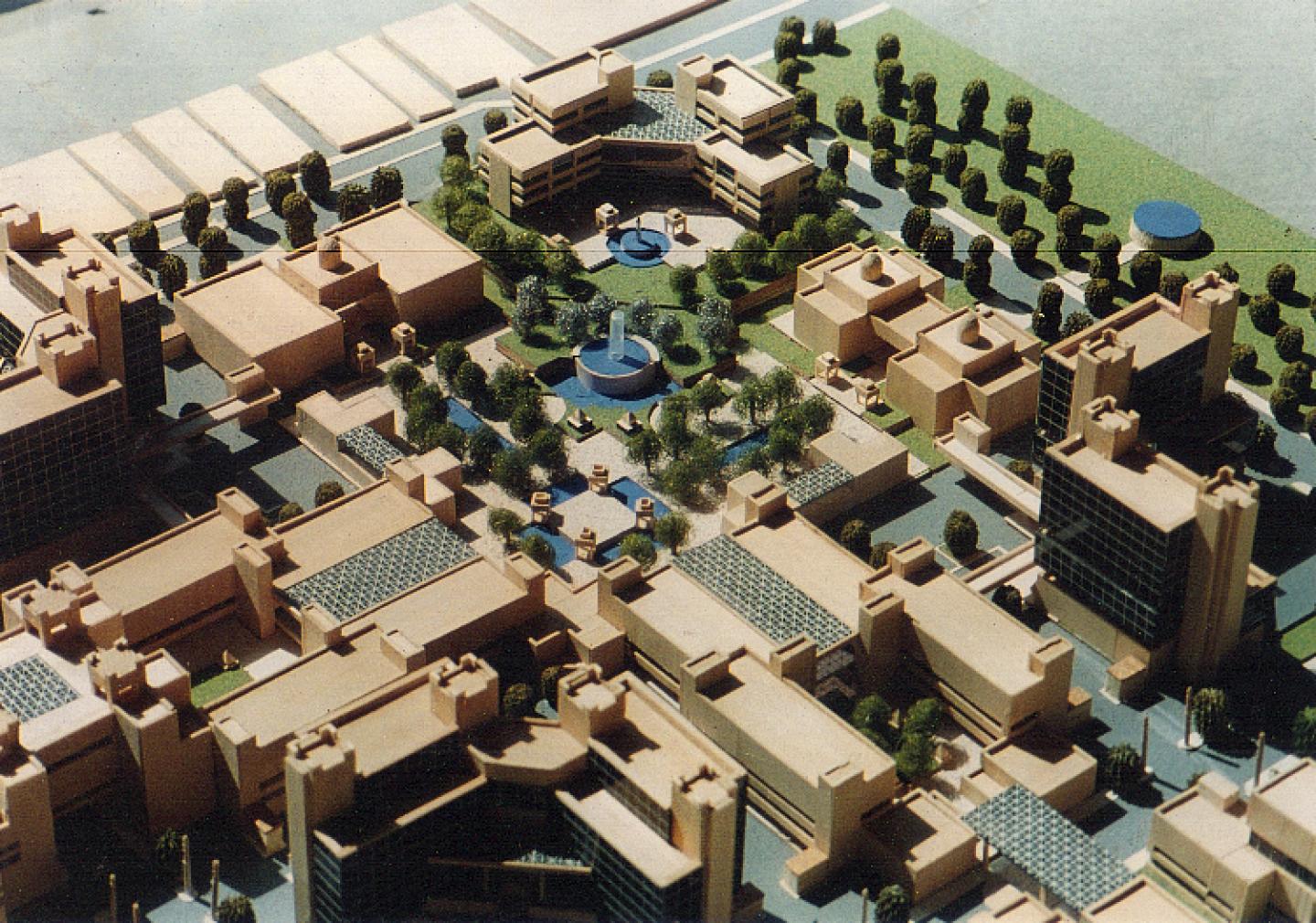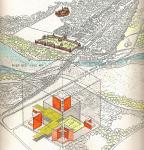Shastri Park District Center is located across river Yamuna in the north east quadrant of Delhi. It is surrounded by Seelampur Basti on the east, urban villages of New Usmanpur and Gautampuri on the north, and a regularised colony known as Shastri Park on the west. The newly constructed GT Road Bypass – NH 24 – on the south side connects Inter – State Bus Terminus – ISBT – across the river on the west side.
The Mass Rail Transport System ( MRTS ) being constructed in Delhi has proposed a major station less than half a kilometer on the south east side across GT Road Bypass.
Because of its potential location on the threshold of Delhi, defined by river Yamuna, SHASTRI PLACE has been conceived as a major landmark to impart meanings to an otherwise ‘bleak landscape ‘. Again , because of its bulk and intensity Shastri Place can certainly acquire specific meanings for a daily commuter. A place where he can feel of entering or leaving the city In terms of physical terms , it will be like a CITY GATE ( a term borrowed from the traditional cities).
Interestingly , RED FORT is located on the south west side of the old railway bridge . Shastri Place will be diagonally opposite on the north east side of the rail bridge . The visual distance between Red Fort and Shastri Place will be less than two kilometers . For most part of the year , Red Fort will be visible from the third floor level of the District Center. Psychologically , the commuters will tend to retain the image of Shastri Place as a point of arrival and of departure to and from Delhi .
Urban Design considerations for devising an ‘urban form ‘ for the District Center aims at shaping it as a major landmark in the north east of Delhi . Because of its sheer magnitude – 14.00 hectares – it will be visible from at least three kilometer radius in an otherwise featureless bleak landscape . Considering the location and linkage of Shastri Place with the established markets of Old Delhi on one hand and the markets of surrounding towns ( in Uttar Pradesh ) on the other, SHASTRI PLACE District Center acquires great significance in shaping the future ‘ image ‘ of north east Delhi .
URBAN FORM
SHASTRI PLACE has been conceived as a CUBOIDAL SPACE on a 250 M x 250 M quadrangle opening out on the north west side towards the river .The main space is defined by four multi - storied buildings ( three twelve storied towers on the west , east and north east side and a seven storied building on the north west corner to allow for wind and to provide visual relief and comfort .
The ‘space so defined ‘ is penetrated in the middle by a series of landscaped plazas and shopping malls arranged in a ‘ bazaar–like ‘ manner on the south and on the east sides and is enclosed by four to five storied buildings with shops on lower floors and professional offices on upper levels. The shopping spine from the south , I.e. from GT Road side decends gradually in a traditional ‘baoli-like manner’ towards the central green area . The level difference between the GT Road Bypass and the Central Green ( five meters ) has been used to generate shopping at three levels - ground level , intermediate level and the GT Road level . The shopping corridors at the GT Road level have been
connected to the main level of the multi – storied office buildings by three of pedestrian bridges .
2002
Favorited 1 times



.jpg)

.jpg)

