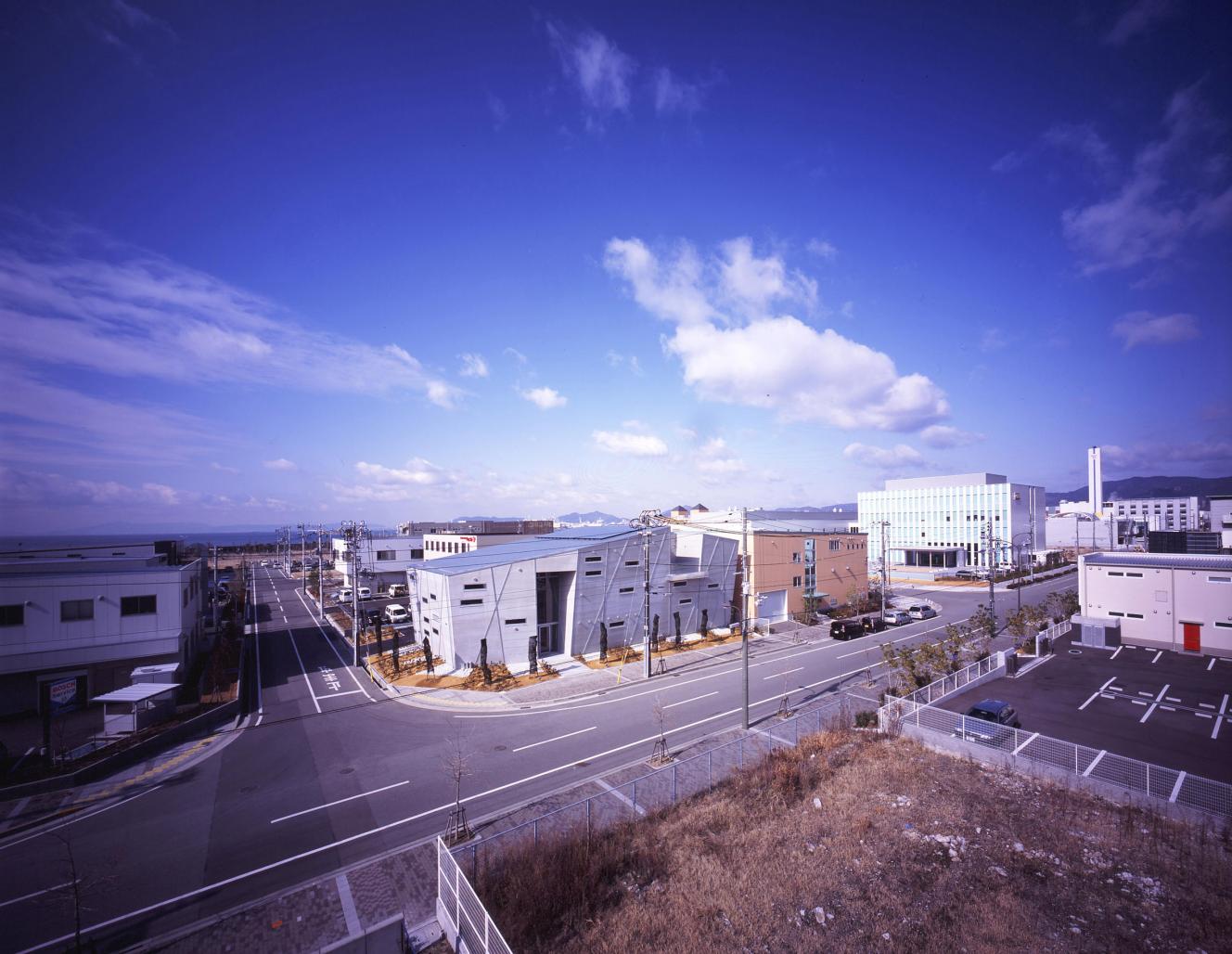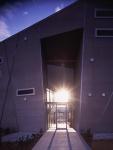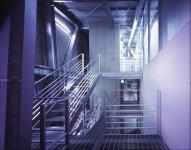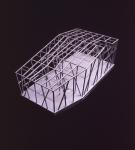Kobe Portisland Factory is a new metalworking factory constructed on the industrial are of Kobe Port Island. In Japanese industrial areas, rather than visual design, the productiveness, effectiveness and low cost are only considered. These facts creates visually boring and mentally solitary environment. I challenge to create newly and architecturally unique building with common materials for industrial buildings.
The client required to create spatially flexible, functionally easy for both office work and operations, and correspondence for ground subsidence. While all the requirements have to satisfy the client, I express the potential that the client has for its new business to run the top of the metalworking industry. As the result, I develop structurally new way to create huge space without wasting expenses; “X bracing columns” assembled on reinforced slab. The metal X bracing columns, aseismatic structure, is placed at periphery of the building. Combining this structural element with visual design, the expressive form and flexible and open spaces are successfully created. By assembling this form on the reinforced slab on grade, the building is like the floating ship. Even if the ground subsidence occurs, the structural columns have adjustable jack-up system. Two largely separated spaces are connected by the stairs through the atrium. These spaces, offices and workrooms are separated functionally, but still connected smoothly. The atrium has important connection between the factory and the community around the area. It is thought as the entrance of the factory while it is also considered as activity space of people. This project suggests the new meaning of the factory architecture as the materials characterize the factory, and the factory is not only the work place, but also the connecting place with communities.
2006
2008


.jpg)




.jpg)


