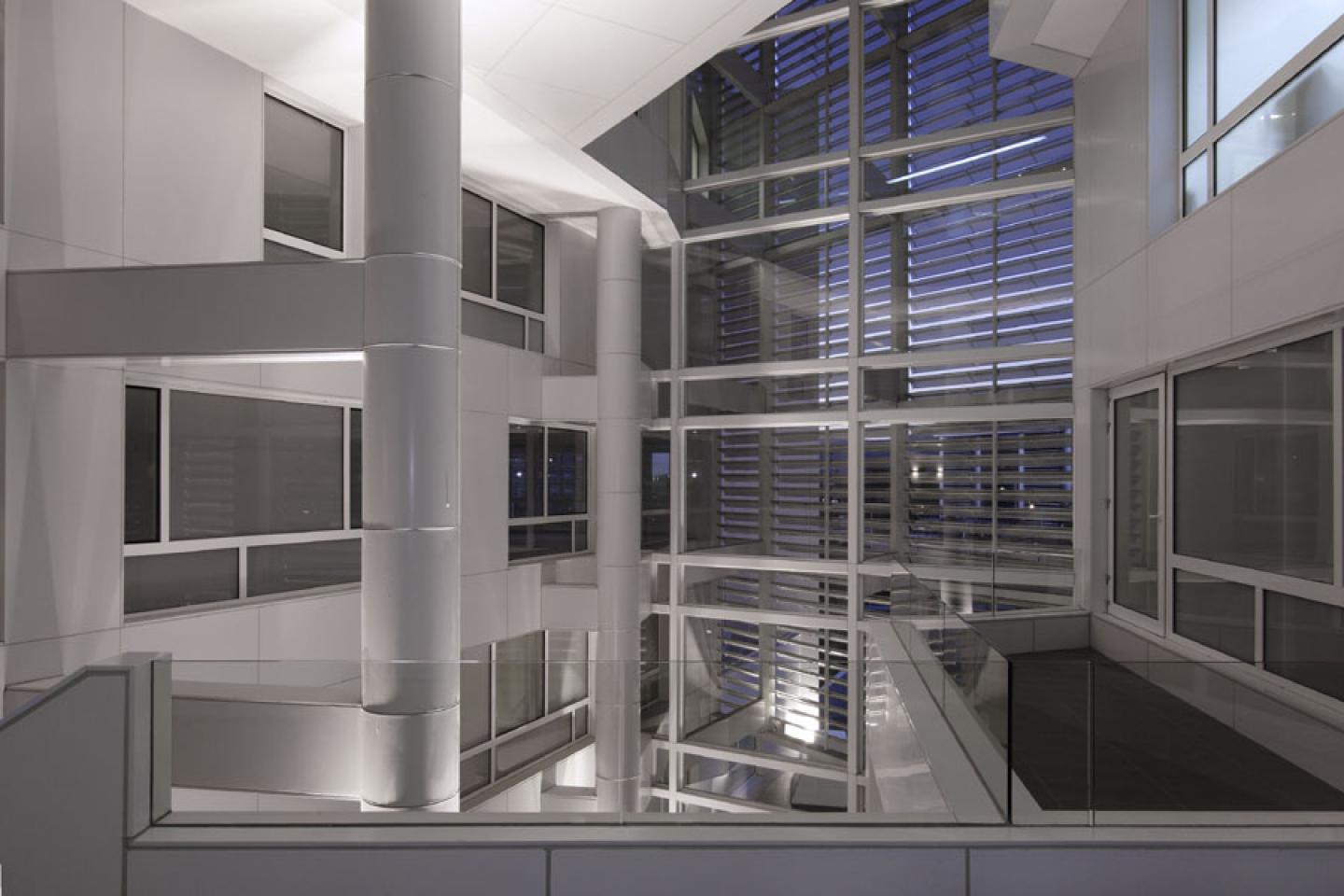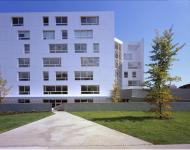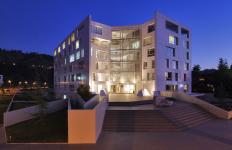The main idea of this white steel box is found in the internal hall. This interior is the heart of the building. The cubic volume opens towards the corner by means of a great six storey high crack. This void onto which all the levels balcony is open towards the west (the entrance), protected by a kind of great vertical grapevine which controls the afternoon sun. The interior space also received vertical light through a series of skylights. So, the total space was activated by the light but also by the circulations. Each level was different with none regulate form, that produce an irregular total space that crosses in all directions adapting to the different way of the slabs.
2006
2008
/



.jpg)




.jpg)
.jpg)
