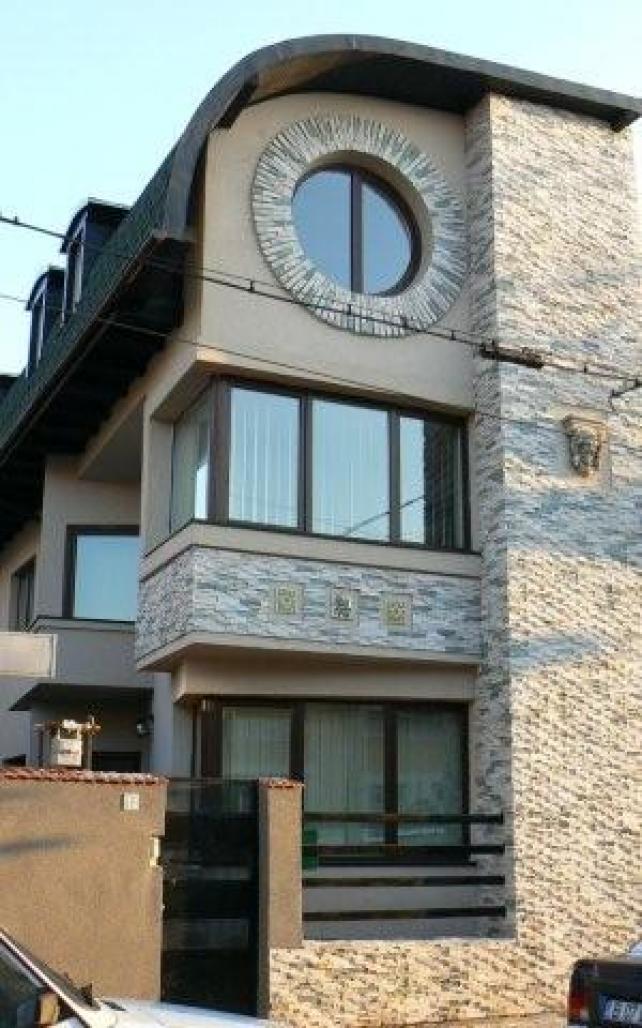The family house with height regime Ground Floor + 1 Floor + Attic was achieved through a technical solution of extension with two levels of the initial old building with ground floor, which had no aesthetic nor ambiental value and that date around the years1945-50. The concept of architecture has preserved only the initial house fingerprint and developed it on the height. The design particularity is defined by the dimensions of the land - especially the width - only 6.42 m! The entire plot area is 165sqm. In these conditions, the building has an exterior width of 4.50 m and interior space on the most narrow direction is only 3.70 m.Very important therefore was the staircase location, which is open, has a single ramp and is built on a metallic structure with oak stairs in order to ensure the space transparency and fluency.The building is entirely new, being made of reinforced concrete. From a functional point of view, the house has a bathroom on each level with a living room and kitchen at the ground floor, two bedrooms upstairs, a living room and another living in the penthouse, which benefit from an open perspective on the neighborhood through a large, round window.The exterior of the building consists of a curved wooden roof with bituminous shingle, exterior plating with narrow strips of marble that marks part of the street frontage, the balconies and round window from the attic and the corner windows.
2005
2007


