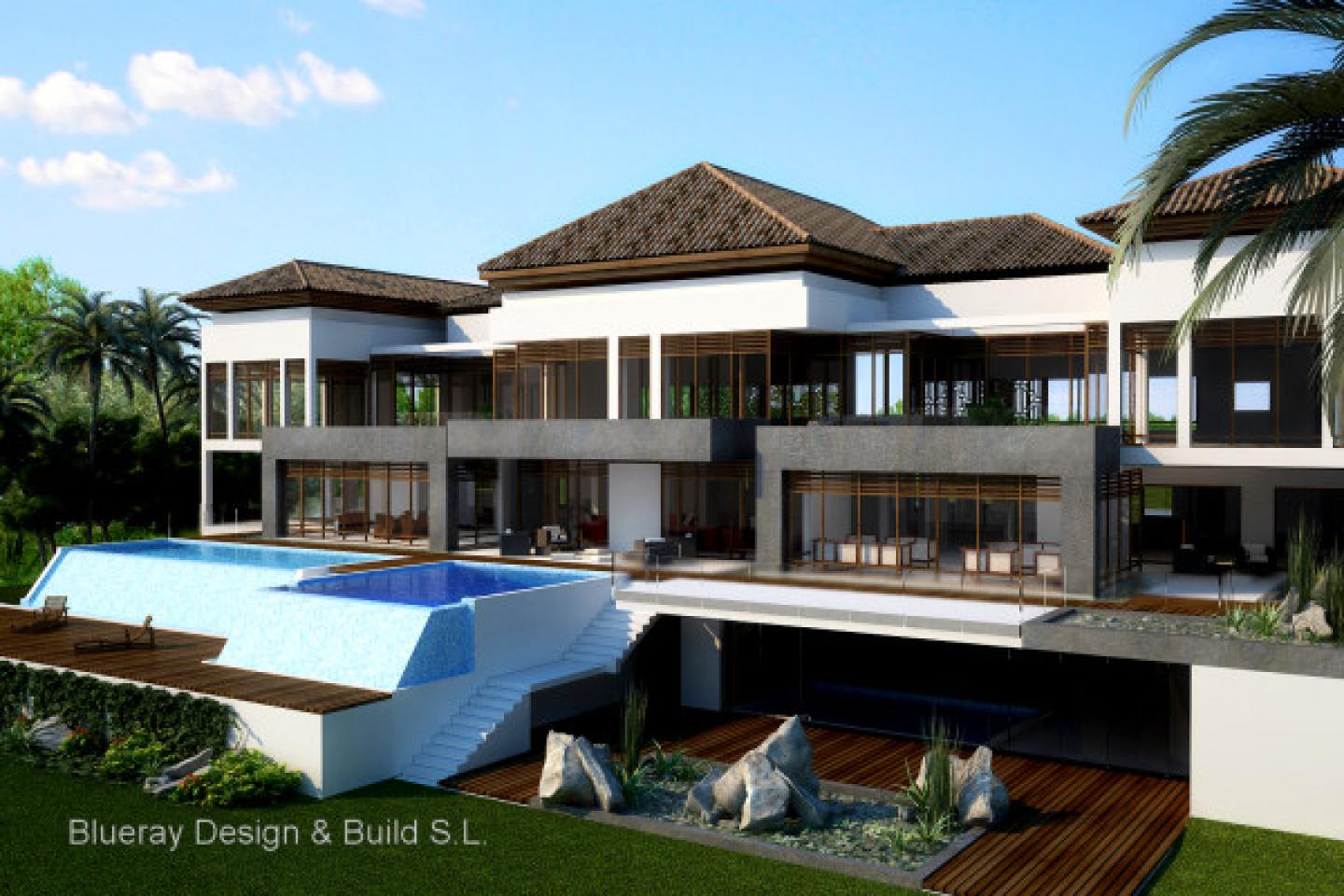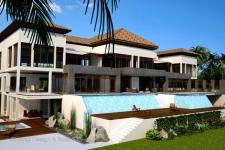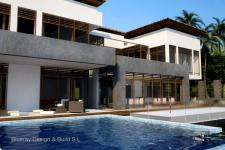Location: Marbella, Spain
Brief: 75% Modern 25% traditional Andalucian with Asian influence. Abundance of glass, wood and water with an indoor outdoor feel. A family home but with focus on entertaining and privacy from neighbours. Guest areas for independent visits but accessible to main house and entertainment areas.
Response: A 2000m2 villa on three levels. Basement includes games room, bar, cinema room, indoor pool with gymnasium (both opening to outside terrace), sauna, hammam, wine cellar and 3 bed independent guest apartment with private outdoor pool and patio areas. Ground floor with main lounge, family lounge and open plan kitchen/dining room, playroom, utility room, formal dining room, TV room, bar and `warm up` games room, private study with library, ladies lounge. First floor with four ensuite bedrooms and master suite with two dressing rooms, ironing room and lounge area. The internal floor layout has been designed with an inside/outside feel with two double height glazed internal patios. The ladies lounge and formal dining room `float` on water canals which surround the glazed walls on three sides their position screens the main terrace area from neighbouring villas but allow light through to the central part of the villa.To the front of the villa on the first floor there is a water `canal` which feeds down either side of the entrance over a natural stone wall into a ground floor `canal` which runs either side of the entry door. The water passes behind glass walls either side of the front door into the entrance vesibule. The hallway is double height with matching staircases either side meeting at the galleried landing. A huge window looks out to the sierra mountains to the north. Wood shutters will cast beautiful light patterns at sundown in the hall areas. All ceilings on the first floor will be vaulted as is the entrance atrium. Flooring will be in white marble with wood walkways delineating areas and feeding to outside spaces. Additional light to the basement games room will be via windows to the outside main pool on the upper level. Additional light to the guest apartment will also be from windows to the outside childrens pool on the upper level. To the rear the three first floor terraces are linked by glass walkways. Maximum sized glazing throughout takes advantage of the incredible sea and mountain views - shading will be via wood slats incorporated in the top of each glazed panel. Hidden roof areas to the front of the villa will house solar panels. The floor plans are currenly in revision but the floorplan as a whole is approved. The main outdoor pool is also in revision - it will be a free form style surrounded by rocks and waterfalls to relate better to the architecture and surrounding scenery. Building is due to start at the end of 2009.




.jpg)
.jpg)
.jpg)
.jpg)

