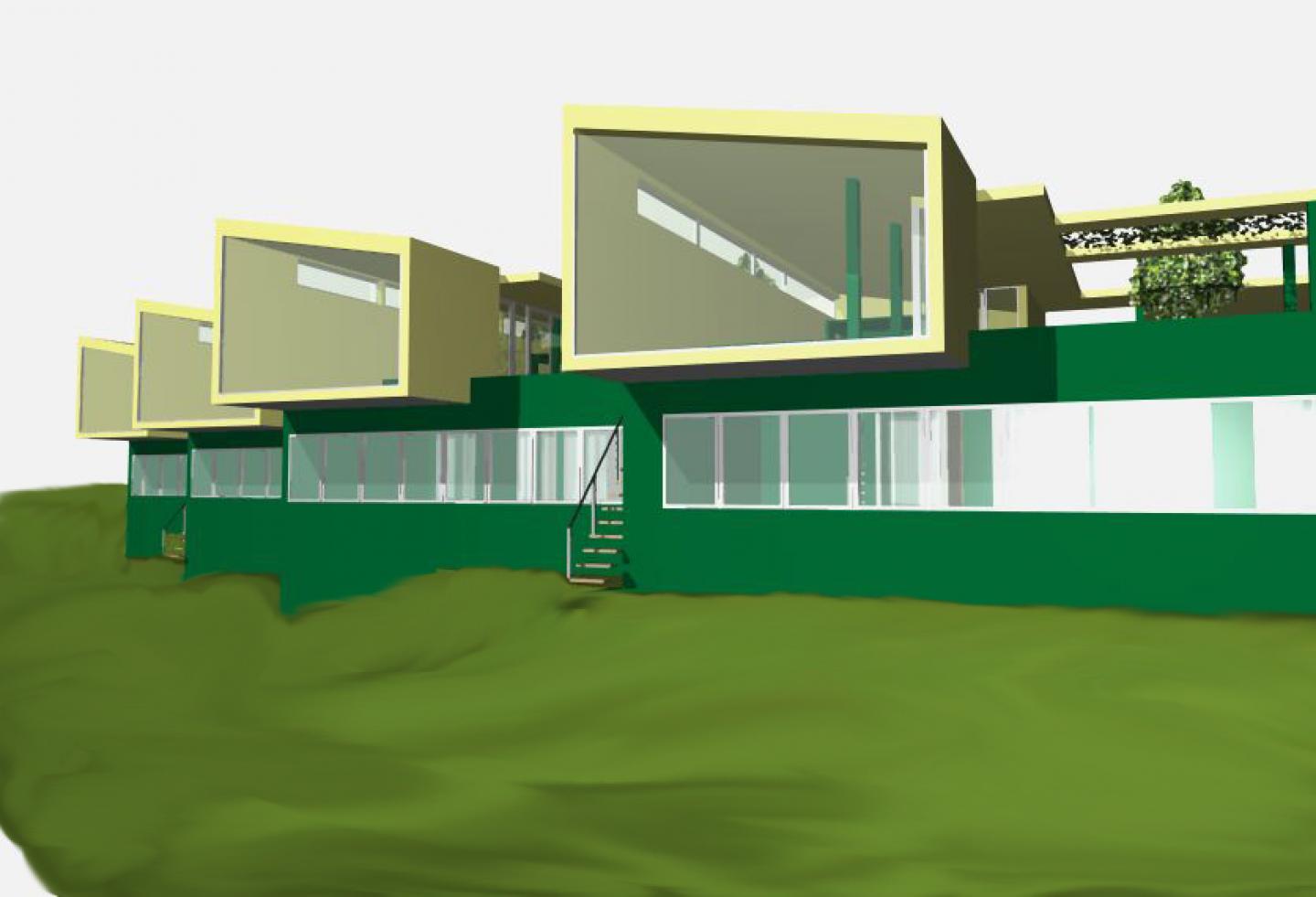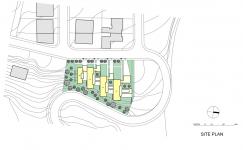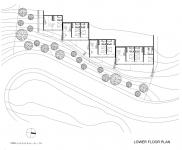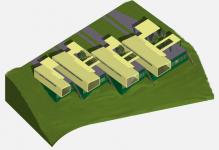It’s a project for a small group of four attached houses located at the footsteps of Mt. Vodno, in the suburbs of Skopje, the capital of Macedonia. The main feature of the location is the attractive panoramic view of the city and it’s surroundings. The houses’ facilities are spread on two floors, using efectively the sloping terrain. The entrance and the living space {including a kitchen and a dining recess} are placed on the upper floor, while the bedrooms are placed on the lower floor. The two story high family room makes the visual connection between the two floors. The upper floor represents an integral space with a cube for the service facilities {kitchen, storage} inserted in it, while the lower floor is devided with walls that form the bedrooms. The position of the corridor on the lower floor in front of the bedrooms enables more activities to happen there, since the bedrooms can extend into it, and it can be used as a balcony, which can be opened completely during the summer. The two levels form a 90º angle, so the court is placed above the lower floor, making it more intimate, like an open air room, similar to the atriums, but still having the panoramic view of the city.
The idea of the composition is to keep the characteristic ambiance of the traditional Macedonian towns, using the modern language. The architecture of the houses is striving to melt with the landcape, still being a landmark with it’s dramatical composition. It keeps the human scale of the space, making the users feel comfortable at home. It meets the requirements of the contemporary lifestyle, but also keeps the connection with the tradition and the local mentality.
2006
Favorited 1 times




.jpg)



.jpg)

